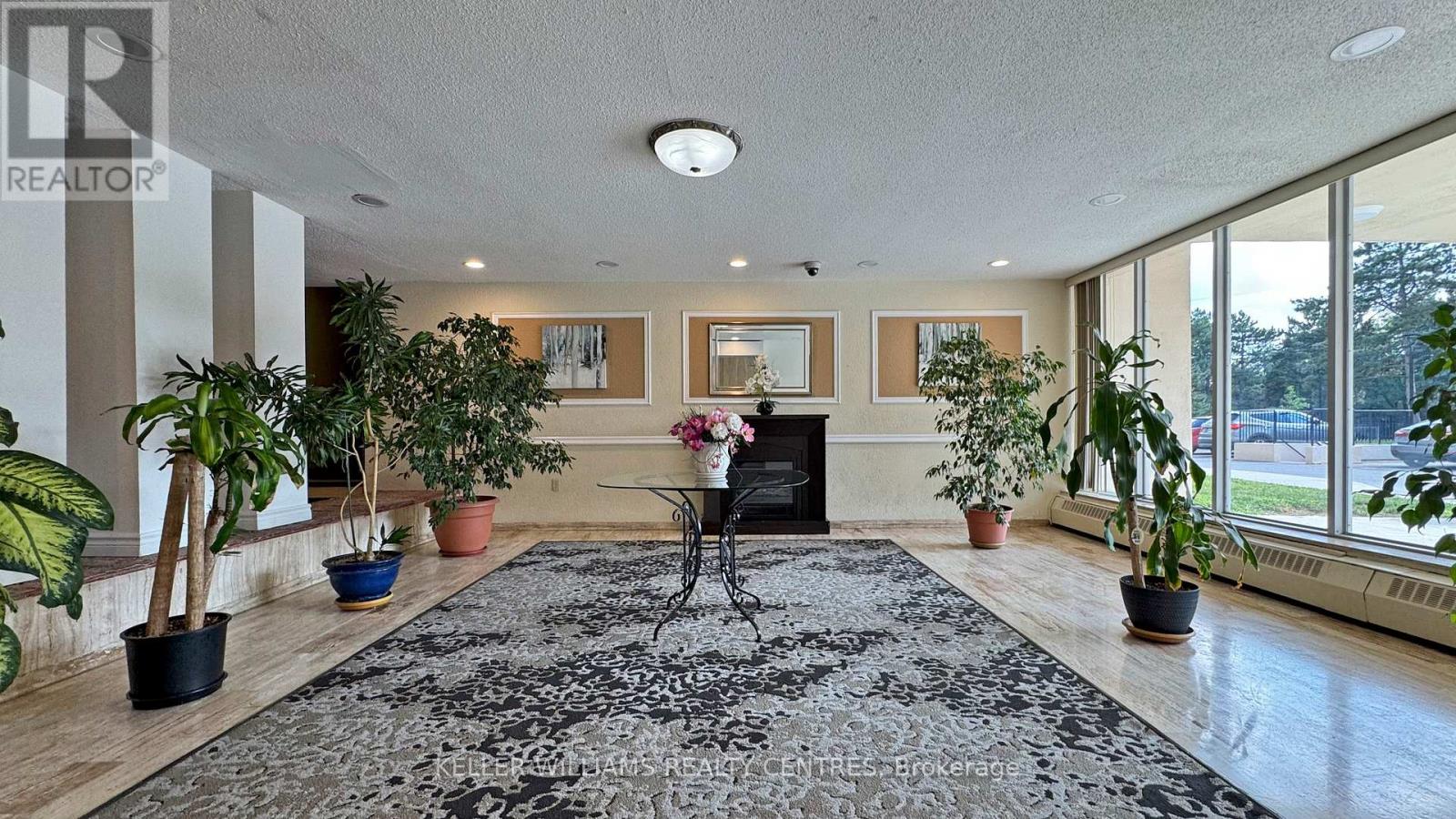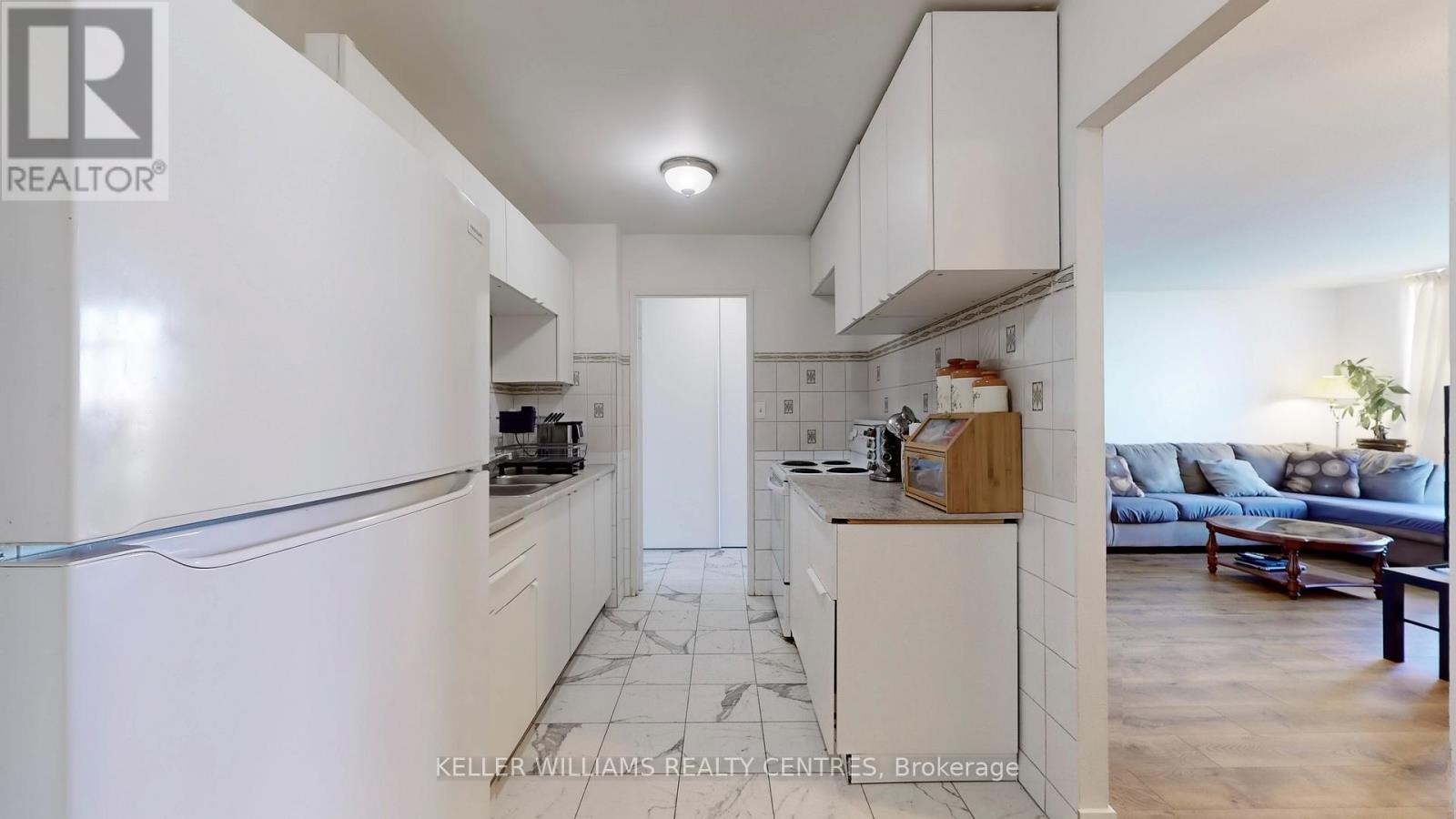1107 - 345 Driftwood Avenue Toronto, Ontario M3N 2P4
2 Bedroom
1 Bathroom
900 - 999 ft2
Window Air Conditioner
Baseboard Heaters
$430,000Maintenance, Heat, Water, Electricity, Common Area Maintenance, Parking
$877.54 Monthly
Maintenance, Heat, Water, Electricity, Common Area Maintenance, Parking
$877.54 MonthlyBalcony Door and All Window will be replaced in 2025 by Management (id:24801)
Property Details
| MLS® Number | W9509203 |
| Property Type | Single Family |
| Neigbourhood | Black Creek |
| Community Name | Black Creek |
| Amenities Near By | Public Transit, Schools |
| Community Features | Pet Restrictions |
| Features | Balcony, Carpet Free |
| Parking Space Total | 1 |
Building
| Bathroom Total | 1 |
| Bedrooms Above Ground | 2 |
| Bedrooms Total | 2 |
| Appliances | Refrigerator, Stove, Window Coverings |
| Cooling Type | Window Air Conditioner |
| Exterior Finish | Brick |
| Heating Fuel | Natural Gas |
| Heating Type | Baseboard Heaters |
| Size Interior | 900 - 999 Ft2 |
| Type | Apartment |
Parking
| Underground |
Land
| Acreage | No |
| Land Amenities | Public Transit, Schools |
Rooms
| Level | Type | Length | Width | Dimensions |
|---|---|---|---|---|
| Main Level | Living Room | 5.1 m | 3.05 m | 5.1 m x 3.05 m |
| Main Level | Kitchen | 4 m | 3 m | 4 m x 3 m |
| Main Level | Primary Bedroom | 4.3 m | 3 m | 4.3 m x 3 m |
| Main Level | Bedroom 2 | 3.3 m | 2.7 m | 3.3 m x 2.7 m |
| Main Level | Dining Room | 2.7 m | 2.5 m | 2.7 m x 2.5 m |
| Main Level | Bathroom | 2.4 m | 1.5 m | 2.4 m x 1.5 m |
| Main Level | Laundry Room | 2.68 m | 2.43 m | 2.68 m x 2.43 m |
Contact Us
Contact us for more information
Shaunna Mangar
Salesperson
Keller Williams Realty Centres
16945 Leslie St Units 27-28
Newmarket, Ontario L3Y 9A2
16945 Leslie St Units 27-28
Newmarket, Ontario L3Y 9A2
(905) 895-5972
(905) 895-3030
www.kwrealtycentres.com/





























