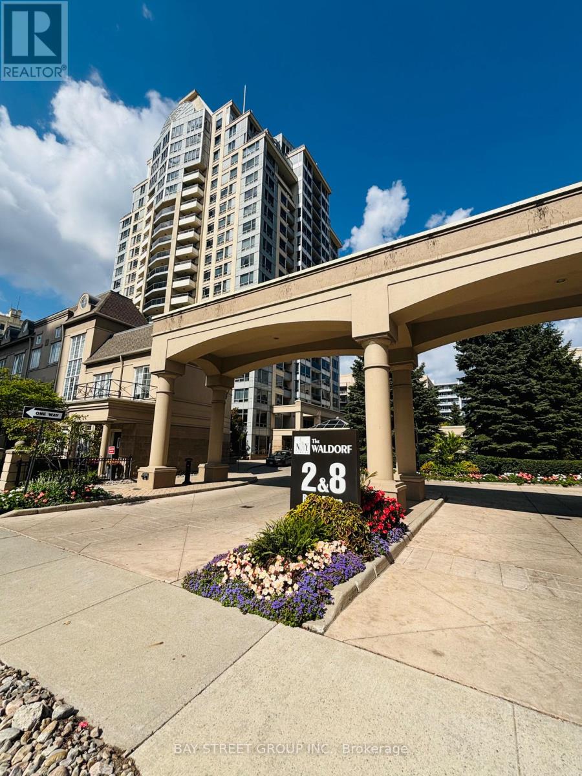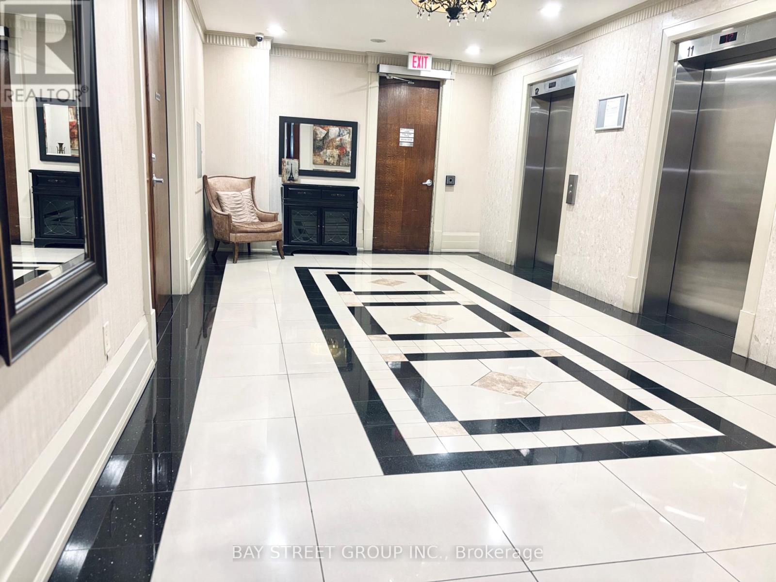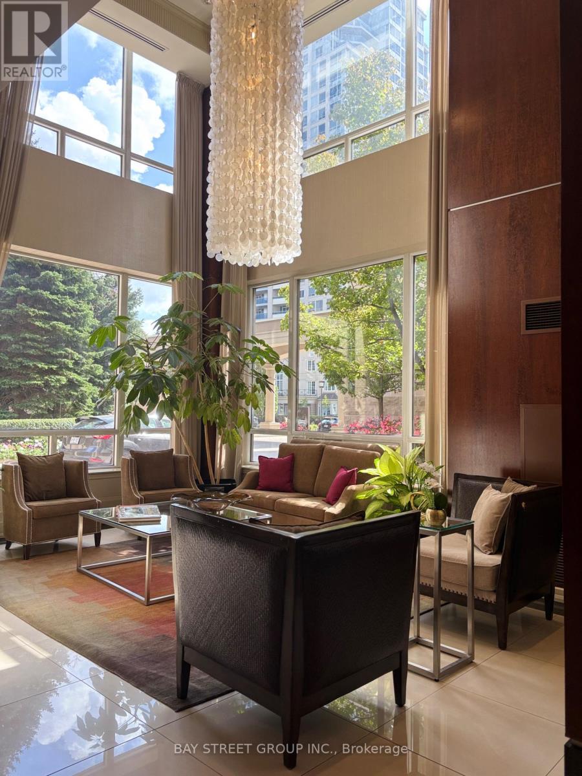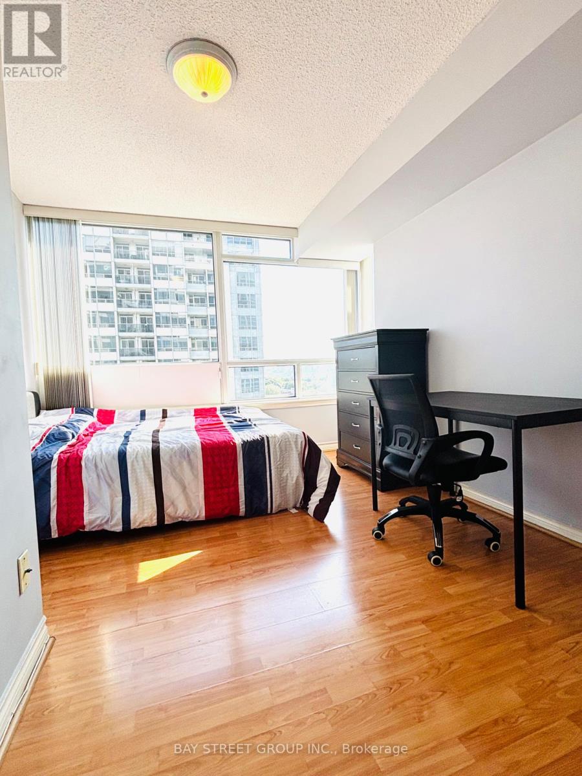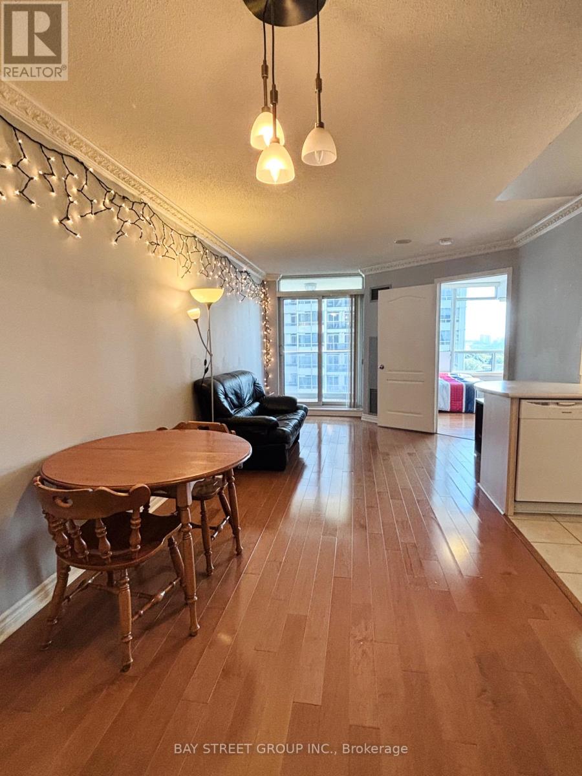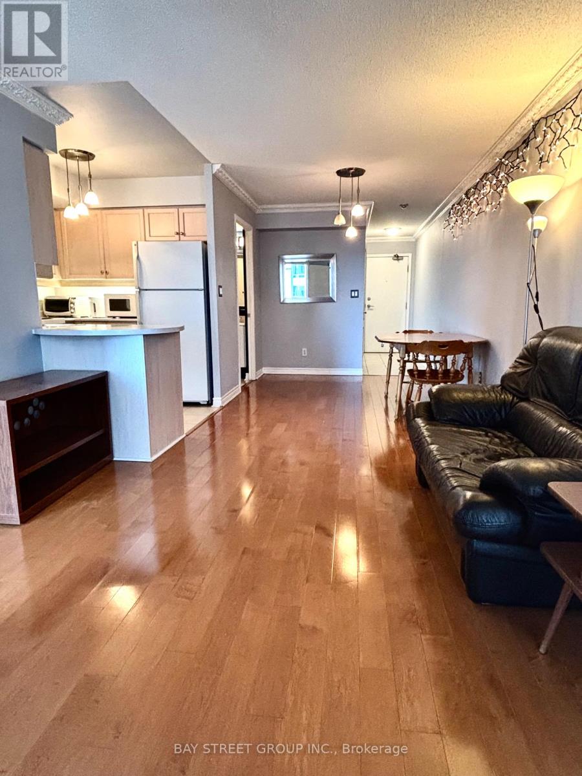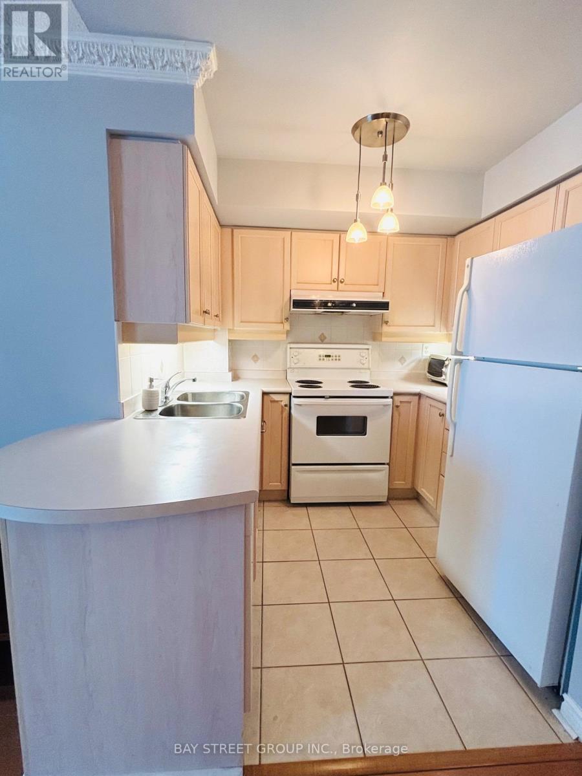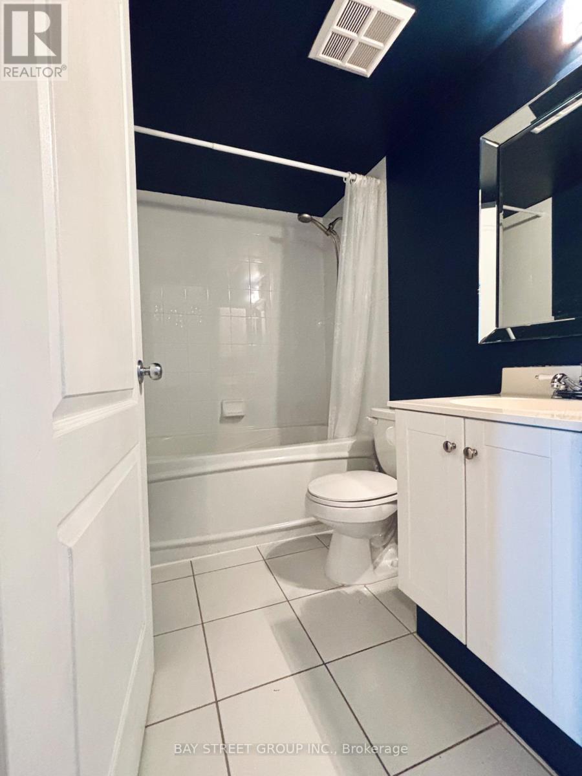1107 - 2 Rean Drive Toronto, Ontario M2K 3B8
1 Bedroom
1 Bathroom
500 - 599 ft2
Central Air Conditioning
Forced Air
$2,350 Monthly
Luxurious Daniels New York Towers! Bright & Sunny South View, Hardwood Floors, *Crown Moulding, Open-Counter Kitchen. Unit Furnished with all utilities included. Walk distance to High-End Shopping at Bayview Village with LCBO, Loblaws, TTC & Bayview Subway Station. Parks, Building Amenities: Gym, Indoor Pool, Billiards, Ping Pong, Kids Playroom, Virtual Golf, Party/Meeting Room, Hot Tub, Sauna, BBQ, 24hrs Concierge, Visitor Parking, Minutes to HWYs 401 & 404/DVP. One parking and locker included. Furnished Unit. (id:24801)
Property Details
| MLS® Number | C12406608 |
| Property Type | Single Family |
| Community Name | Bayview Village |
| Community Features | Pets Allowed With Restrictions |
| Features | Balcony, Carpet Free |
| Parking Space Total | 1 |
Building
| Bathroom Total | 1 |
| Bedrooms Above Ground | 1 |
| Bedrooms Total | 1 |
| Amenities | Storage - Locker |
| Appliances | Blinds, Dishwasher, Dryer, Furniture, Range, Stove, Washer, Refrigerator |
| Basement Type | None |
| Cooling Type | Central Air Conditioning |
| Exterior Finish | Concrete |
| Flooring Type | Hardwood, Ceramic, Tile |
| Heating Fuel | Natural Gas |
| Heating Type | Forced Air |
| Size Interior | 500 - 599 Ft2 |
| Type | Apartment |
Parking
| Underground | |
| No Garage |
Land
| Acreage | No |
Rooms
| Level | Type | Length | Width | Dimensions |
|---|---|---|---|---|
| Flat | Living Room | 7.2 m | 3.4 m | 7.2 m x 3.4 m |
| Flat | Dining Room | 7.2 m | 3.4 m | 7.2 m x 3.4 m |
| Flat | Kitchen | 2.5 m | 2.25 m | 2.5 m x 2.25 m |
| Flat | Foyer | 0.96 m | 0.35 m | 0.96 m x 0.35 m |
| Flat | Primary Bedroom | 3.79 m | 3.02 m | 3.79 m x 3.02 m |
Contact Us
Contact us for more information
Kristina Jiang
Salesperson
Bay Street Group Inc.
8300 Woodbine Ave Ste 500
Markham, Ontario L3R 9Y7
8300 Woodbine Ave Ste 500
Markham, Ontario L3R 9Y7
(905) 909-0101
(905) 909-0202


