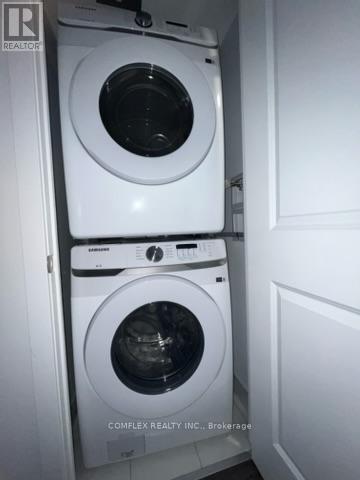1107 - 1455 Celebration Drive Pickering, Ontario L1W 1L8
$2,150 Monthly
WELCOME to Universal City 2 Towers Where Contemporary Living Meets STYLE. Elegantly Designed And Still Like New! Residence Offers a Sophisticated Lifestyle in the Heart of Pickering. Bright Open Concept Design. All S/S Appliances and Quartz Counters, NO Carpet & Private Ensuite Laundry. Enjoy A Beautiful Sunset or Relax on the Full Sized Balcony Overlooking the Spectacular Luxury 7th Floor Outdoor Amenities. A Pool Surrounded by a Gorgeous Garden Deck, Lounge, Bar & BBQ Area for Entertaining. Unwind indoors in the Gaming Room, or the Gym-Catering to all your fitness needs, Guest Suites for Visitors staying over. Includes a Yoga studio, media room , lounge/party room, bike storage, Pet Spa and 24 Hour Concierge ensures Security, Underground Parking & Locker-Level 3 and Ample Visitors Parking for your Guests. A short walk to Pickering Town Centre, Pickering GO, Restaurants & Pickering CASINO. (id:24801)
Property Details
| MLS® Number | E11965386 |
| Property Type | Single Family |
| Community Name | Bay Ridges |
| Amenities Near By | Beach, Hospital, Marina, Park, Public Transit |
| Communication Type | High Speed Internet |
| Community Features | Pet Restrictions |
| Features | Balcony |
| Parking Space Total | 1 |
Building
| Bathroom Total | 1 |
| Bedrooms Above Ground | 1 |
| Bedrooms Total | 1 |
| Amenities | Security/concierge, Exercise Centre, Party Room, Visitor Parking |
| Cooling Type | Central Air Conditioning |
| Exterior Finish | Concrete |
| Flooring Type | Laminate |
| Heating Fuel | Natural Gas |
| Heating Type | Forced Air |
| Size Interior | 500 - 599 Ft2 |
| Type | Apartment |
Parking
| Underground |
Land
| Acreage | No |
| Land Amenities | Beach, Hospital, Marina, Park, Public Transit |
Rooms
| Level | Type | Length | Width | Dimensions |
|---|---|---|---|---|
| Main Level | Kitchen | 6.4 m | 3.1 m | 6.4 m x 3.1 m |
| Main Level | Living Room | 6.4 m | 3.1 m | 6.4 m x 3.1 m |
| Main Level | Dining Room | 6.4 m | 3.1 m | 6.4 m x 3.1 m |
| Main Level | Primary Bedroom | 3.4 m | 3.06 m | 3.4 m x 3.06 m |
Contact Us
Contact us for more information
Dan Mclellan
Salesperson
4 Banff Rd #5
Uxbridge, Ontario L9P 1S9
(905) 852-5145
(905) 248-5288
HTTP://www.comflex.ca



















