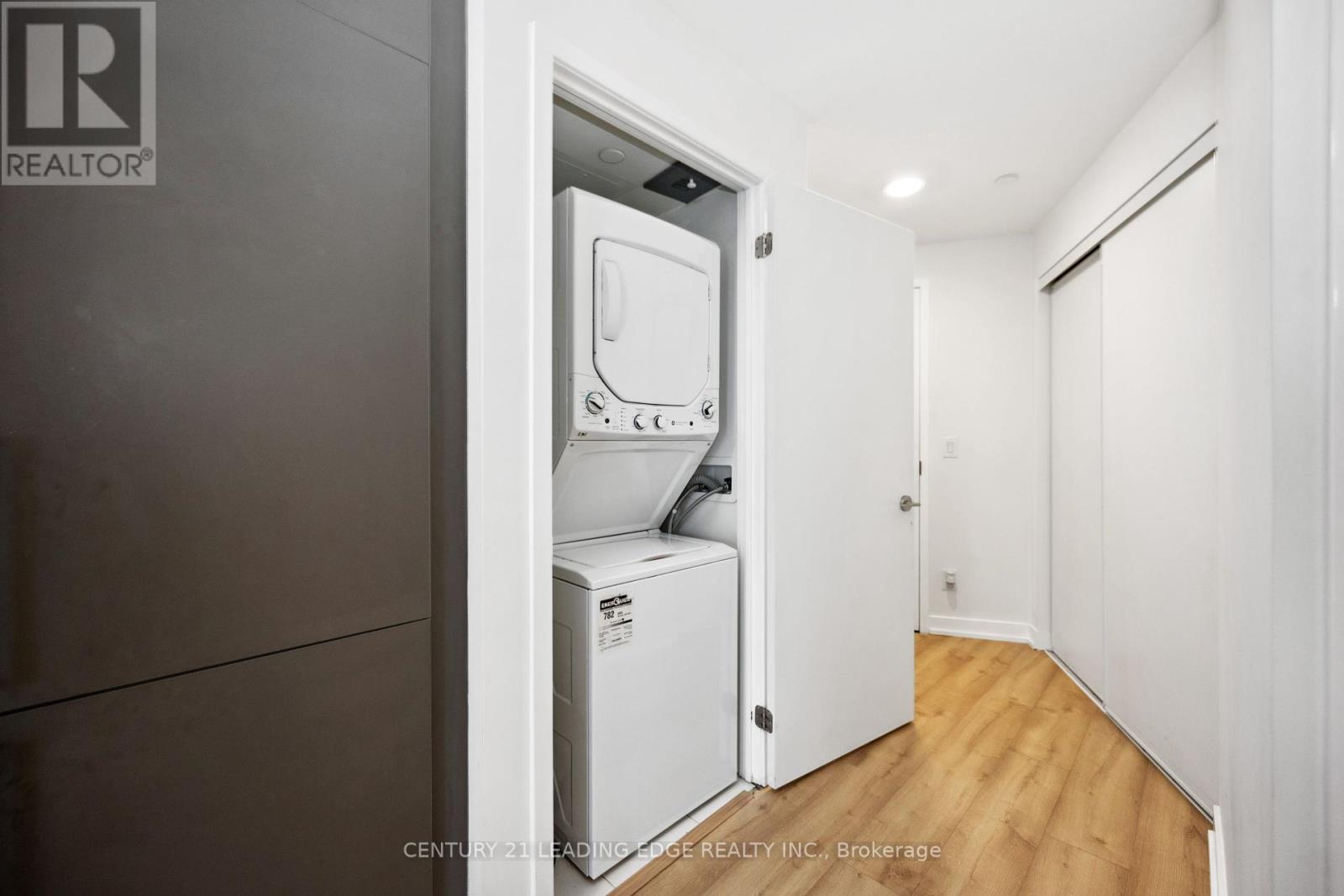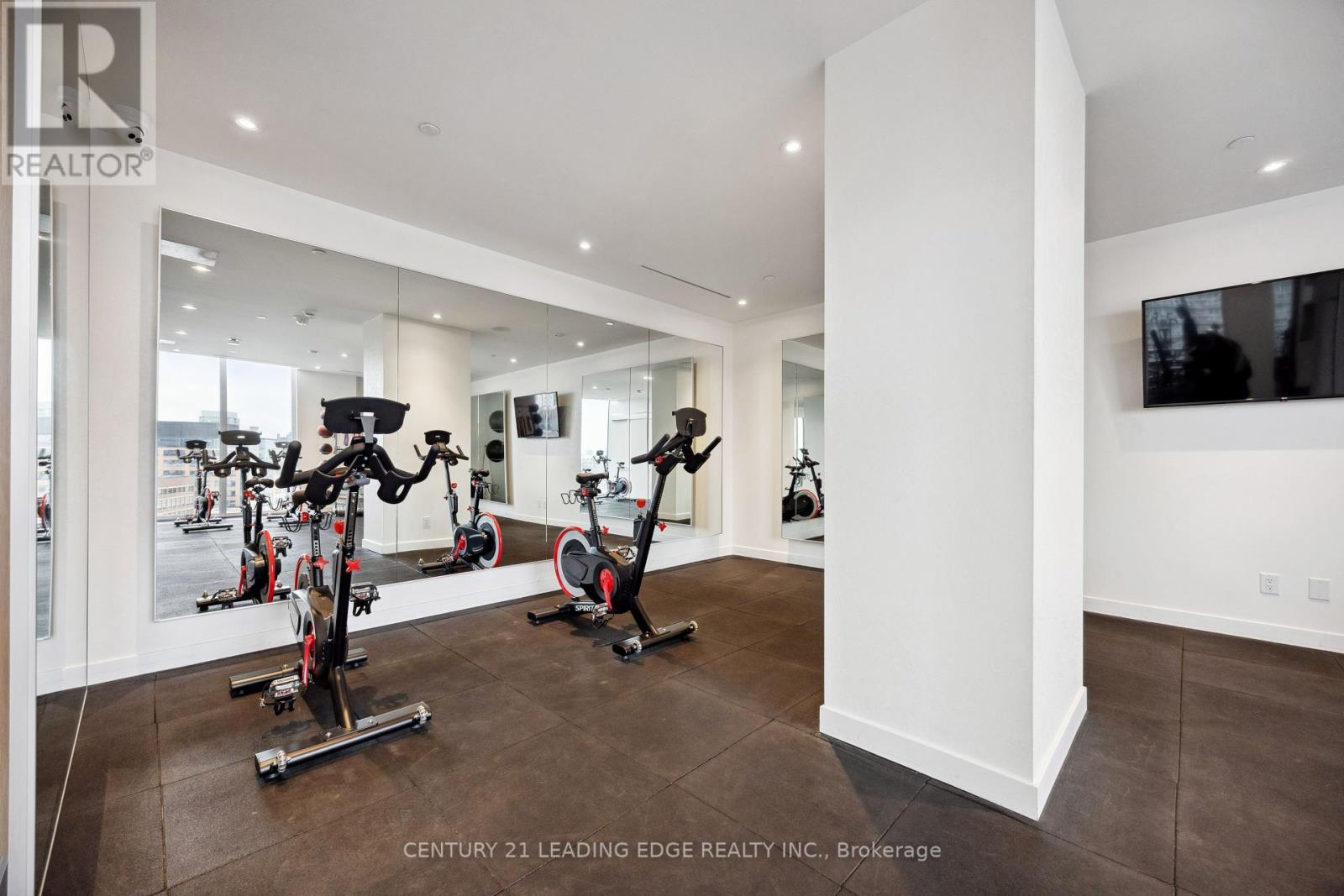1107 - 135 East Liberty Street Toronto, Ontario M6K 3K4
$668,000Maintenance, Common Area Maintenance, Insurance, Heat
$596.92 Monthly
Maintenance, Common Area Maintenance, Insurance, Heat
$596.92 MonthlyMany Reasons Why You Will Love This Gorgeous Suite In The Heart Of Liberty Village. Enjoy The Trendy, Urban Lifestyle At The Newer Liberty Market Tower - This Unit Features One Of The Best 1+1 (Junior 2 Bedroom) Layouts, Offering 611 Sf Of Living Space Plus A Huge 95 Sf Balcony. The Large Den Can Serve As A 2nd Bedroom. Modern Open Concept Kitchen Features Quartz Counter Tops & Backsplash, Integrated Appliances, Stainless Steel Stove & Over The Range Microwave, Ensuite Laundry & Locker Included. Liberty Market Tower's Top-Notch Amenities Include An Amazing Gym/Fitness Centre, A BBQ Terrace, Lounge, Games Room, Loft, Private Dining Room, Private Conference Room & An Adorable Pet Relief Area On The 9th Floor For Your Pup To Do Their Business. Enjoy A Perfect Transit Score, Walk Score Of 96, Biker's Paradise Rating Of 93. Just Steps To It All Right Here In The Vibrant Liberty Village ~Trendy Shops, Cafes, Restaurants, Groceries, Banks, Fitness Centres, TTC, CNE & BMO Field, Waterfront & So Much More That Liberty Village Has To Offer. (id:24801)
Property Details
| MLS® Number | C10414926 |
| Property Type | Single Family |
| Community Name | Niagara |
| Community Features | Pet Restrictions |
| Features | Balcony, Carpet Free |
Building
| Bathroom Total | 1 |
| Bedrooms Above Ground | 1 |
| Bedrooms Below Ground | 1 |
| Bedrooms Total | 2 |
| Amenities | Security/concierge, Exercise Centre, Party Room, Storage - Locker |
| Appliances | Oven - Built-in, Dishwasher, Dryer, Microwave, Range, Refrigerator, Stove, Washer, Window Coverings |
| Cooling Type | Central Air Conditioning |
| Exterior Finish | Concrete |
| Flooring Type | Laminate |
| Heating Fuel | Natural Gas |
| Heating Type | Forced Air |
| Size Interior | 600 - 699 Ft2 |
| Type | Apartment |
Land
| Acreage | No |
Rooms
| Level | Type | Length | Width | Dimensions |
|---|---|---|---|---|
| Main Level | Kitchen | 3.05 m | 2.9 m | 3.05 m x 2.9 m |
| Main Level | Living Room | 3.5 m | 3.05 m | 3.5 m x 3.05 m |
| Main Level | Primary Bedroom | 2.8 m | 2.78 m | 2.8 m x 2.78 m |
| Main Level | Den | 2.78 m | 1.86 m | 2.78 m x 1.86 m |
https://www.realtor.ca/real-estate/27632469/1107-135-east-liberty-street-toronto-niagara-niagara
Contact Us
Contact us for more information
Mary Rombis
Salesperson
www.maryrombis.com/
www.facebook.com/Mary-Rombis-Real-Estate-393627787422792/?ref=aymt_homepage_panel
www.instagram.com/maryrombis.realtor/
www.linkedin.com/in/maryrombis/
6311 Main Street
Stouffville, Ontario L4A 1G5
(905) 642-0001
(905) 640-3330
leadingedgerealty.c21.ca/











































