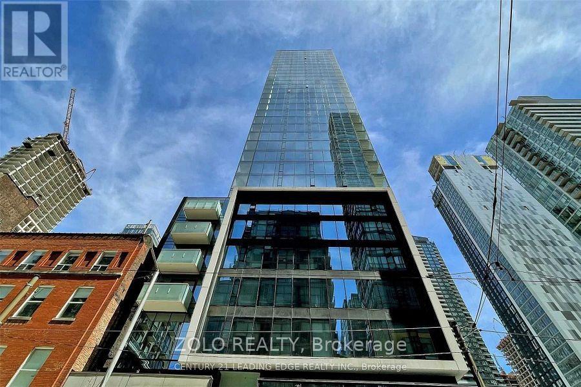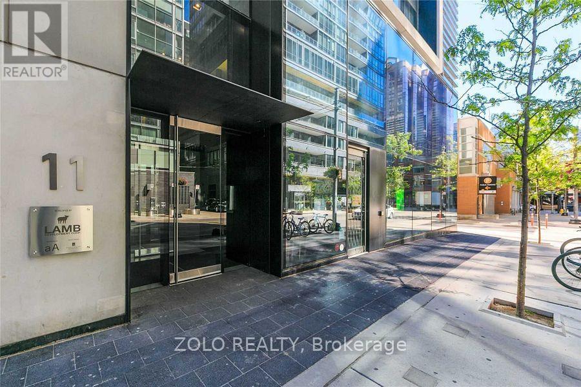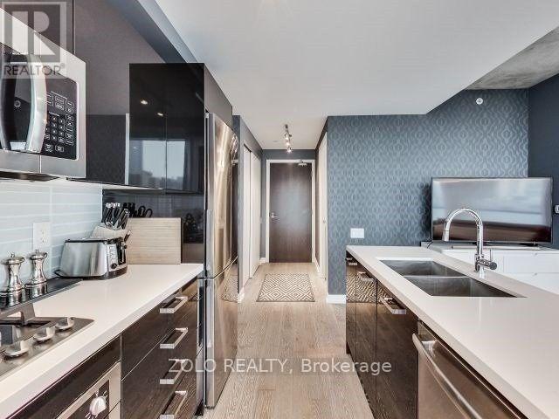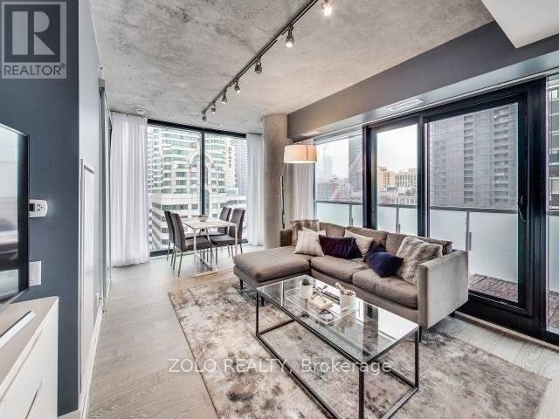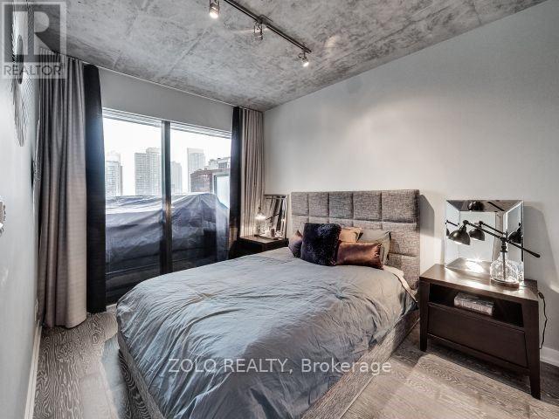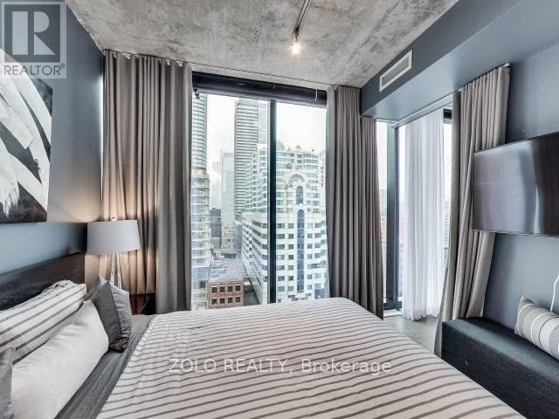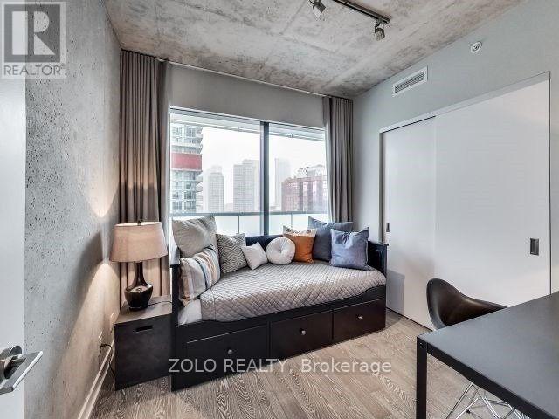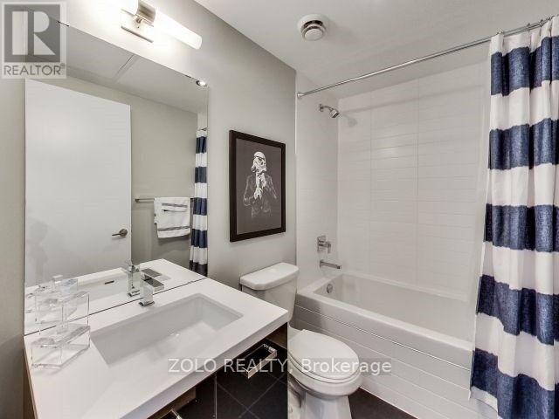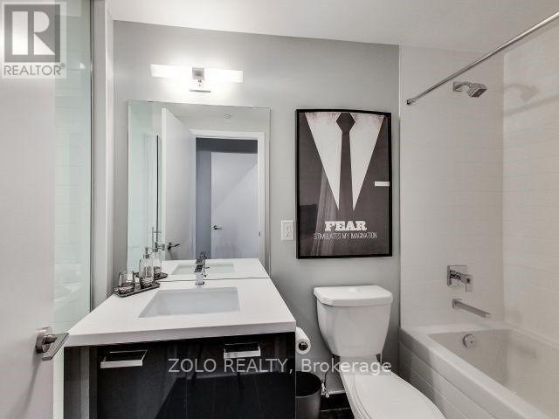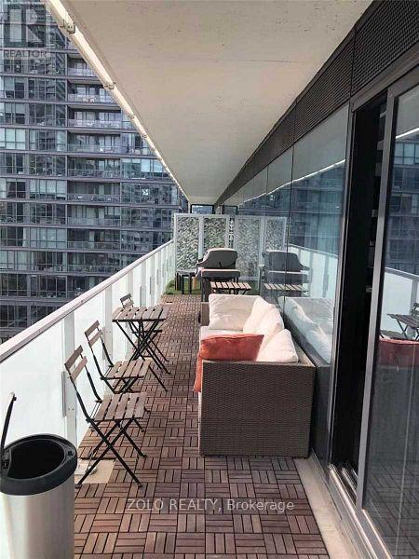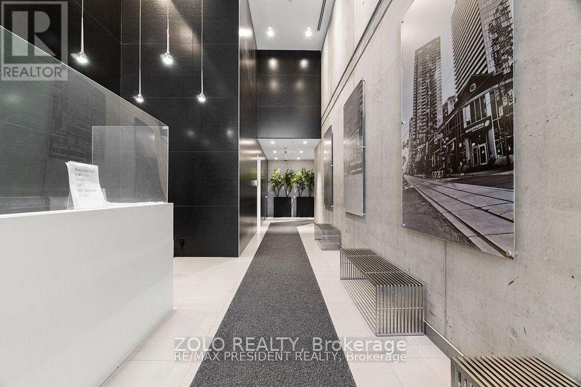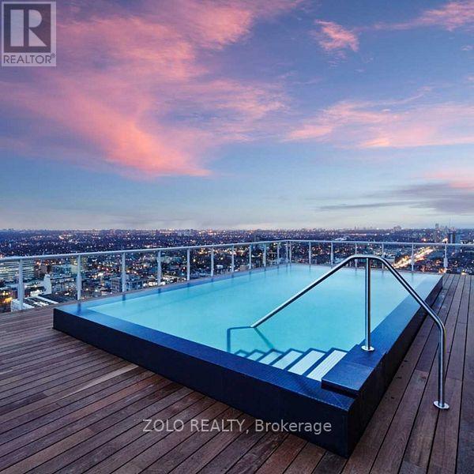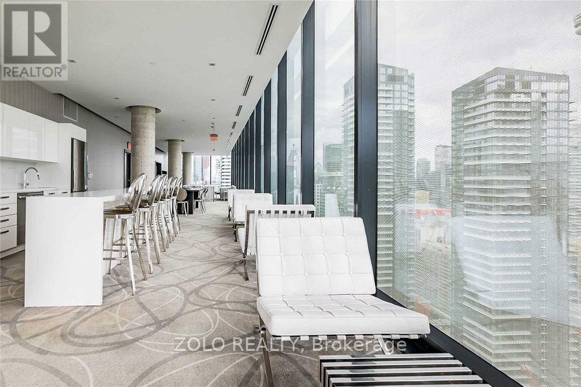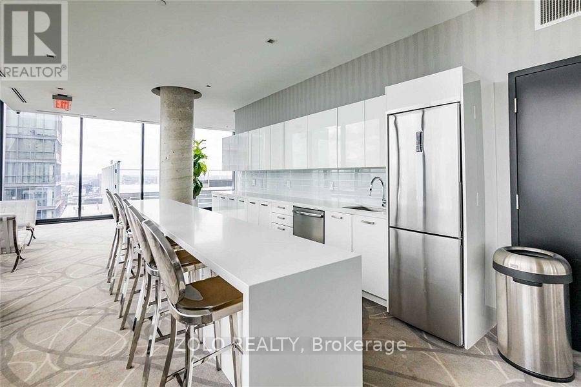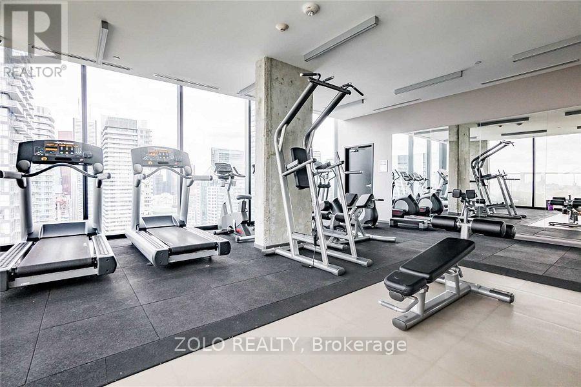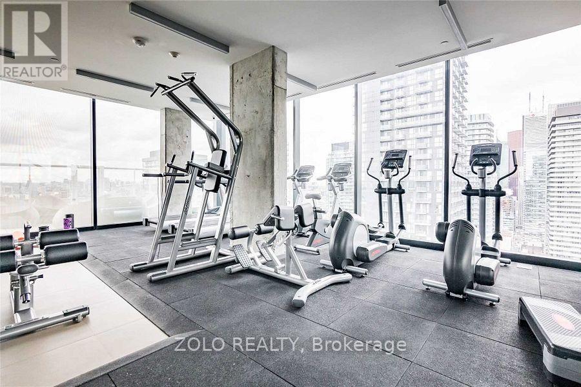1107 - 11 Charlotte Street Toronto, Ontario M5V 2H5
$4,000 Monthly
Bright South Corner 3-Bedroom Suite with City Views in the Heart of King West. This beautifully appointed corner unit offers nearly 1,000 sq. ft. of interior space with 3bedrooms and 2 full bathrooms, plus a spacious 260 sq. ft. balcony with sweeping city skyline views and a gas hookup for BBQ. The open-concept layout is exceptionally efficient, featuring floor-to-ceiling windows in every room, 9-foot ceilings, and real wood flooring throughout. The modern kitchen includes quartz countertops, a stainless steel gas cooktop, built-in oven, integrated fridge, and built-in dishwasher. The primary bedroom boasts a walk-in closet and a spa-like marble ensuite with a glass shower and separate soaking tub. Residents enjoy access to resort-style amenities including a rooftop pool and lounge area, full gym, and 24/7 concierge. Steps to the P.A.T.H., transit, restaurants, and the vibrant energy of King West. (id:24801)
Property Details
| MLS® Number | C12447854 |
| Property Type | Single Family |
| Community Name | Waterfront Communities C1 |
| Community Features | Pets Allowed With Restrictions |
| Equipment Type | Heat Pump |
| Features | Carpet Free, In Suite Laundry |
| Rental Equipment Type | Heat Pump |
Building
| Bathroom Total | 2 |
| Bedrooms Above Ground | 3 |
| Bedrooms Total | 3 |
| Amenities | Storage - Locker |
| Appliances | Blinds, Cooktop, Dishwasher, Dryer, Oven, Washer, Refrigerator |
| Basement Type | None |
| Cooling Type | Central Air Conditioning |
| Exterior Finish | Concrete |
| Flooring Type | Hardwood |
| Heating Fuel | Electric, Natural Gas |
| Heating Type | Heat Pump, Not Known |
| Size Interior | 900 - 999 Ft2 |
| Type | Apartment |
Parking
| No Garage |
Land
| Acreage | No |
Rooms
| Level | Type | Length | Width | Dimensions |
|---|---|---|---|---|
| Flat | Living Room | 5.29 m | 3.12 m | 5.29 m x 3.12 m |
| Flat | Dining Room | 5.29 m | 3.12 m | 5.29 m x 3.12 m |
| Flat | Kitchen | 5.29 m | 3.18 m | 5.29 m x 3.18 m |
| Flat | Primary Bedroom | 2.8 m | 3.66 m | 2.8 m x 3.66 m |
| Flat | Bedroom 2 | 2.75 m | 3.1 m | 2.75 m x 3.1 m |
| Flat | Bedroom 3 | 2.6 m | 3.09 m | 2.6 m x 3.09 m |
Contact Us
Contact us for more information
Reza Javan
Salesperson
5700 Yonge St #1900, 106458
Toronto, Ontario M2M 4K2
(416) 898-8932
(416) 981-3248
www.zolo.ca/


