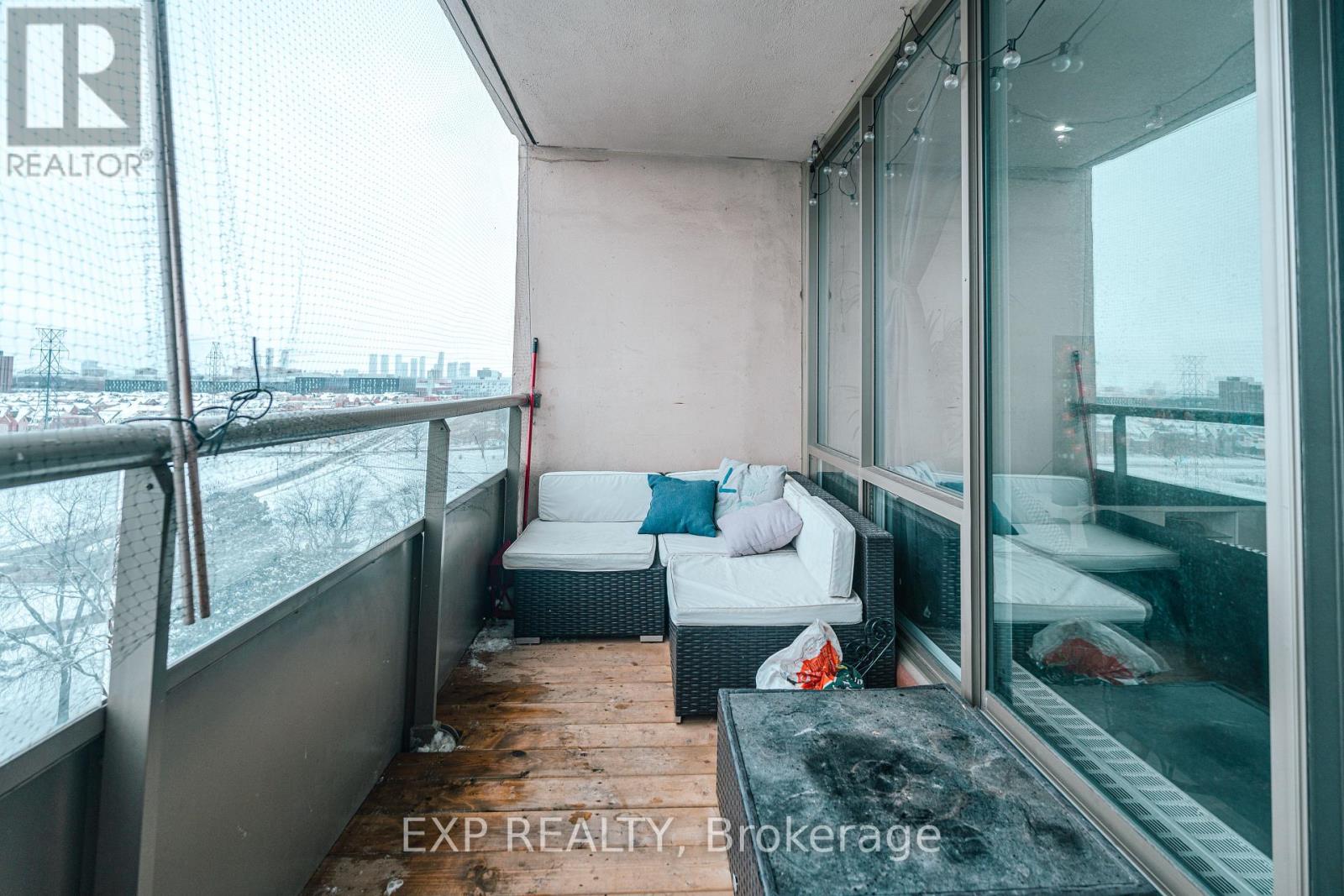1107 - 1 Four Winds Drive Toronto, Ontario M3J 2T1
$630,000Maintenance, Heat, Water, Electricity, Cable TV, Parking
$983.68 Monthly
Maintenance, Heat, Water, Electricity, Cable TV, Parking
$983.68 MonthlyDiscover this fully renovated 3-bedroom, 2-bathroom condo offering a bright, spacious layout. The modern kitchen features new stainless steel appliances and a pantry. Enjoy a separate dining area and a sunken family room that opens to a large balcony. The primary bedroom includes dual closets, an ensuite bathroom, and access to a private second balcony. Additional highlights are ample storage and in-unit laundry. Amenities include a recreation facility with a pool, exercise room, and full-sized gym court. Conveniently located near Finch West Station, shopping centers, highways, schools, and a short walk to York University. Move-in ready for your convenience. (id:24801)
Property Details
| MLS® Number | W11966442 |
| Property Type | Single Family |
| Community Name | York University Heights |
| Amenities Near By | Park, Public Transit, Schools |
| Community Features | Pet Restrictions, Community Centre |
| Features | Ravine, Balcony, In Suite Laundry |
| Parking Space Total | 1 |
| Structure | Squash & Raquet Court |
Building
| Bathroom Total | 2 |
| Bedrooms Above Ground | 3 |
| Bedrooms Total | 3 |
| Amenities | Recreation Centre, Visitor Parking, Exercise Centre, Storage - Locker |
| Flooring Type | Porcelain Tile |
| Half Bath Total | 1 |
| Heating Fuel | Natural Gas |
| Heating Type | Radiant Heat |
| Size Interior | 1,200 - 1,399 Ft2 |
| Type | Apartment |
Parking
| Underground |
Land
| Acreage | No |
| Land Amenities | Park, Public Transit, Schools |
Rooms
| Level | Type | Length | Width | Dimensions |
|---|---|---|---|---|
| Main Level | Kitchen | 4.5 m | 2.25 m | 4.5 m x 2.25 m |
| Main Level | Dining Room | 4.51 m | 3.09 m | 4.51 m x 3.09 m |
| Main Level | Living Room | 3.59 m | 5.42 m | 3.59 m x 5.42 m |
| Main Level | Primary Bedroom | 5.89 m | 3.3 m | 5.89 m x 3.3 m |
| Main Level | Bedroom 2 | 4.27 m | 2.62 m | 4.27 m x 2.62 m |
| Main Level | Bedroom 3 | 4.27 m | 2.82 m | 4.27 m x 2.82 m |
| Main Level | Bathroom | Measurements not available | ||
| Main Level | Laundry Room | 1.72 m | 2.06 m | 1.72 m x 2.06 m |
Contact Us
Contact us for more information
Rahul Arora
Broker
www.arorareg.com/
www.facebook.com/RealtorRahul
twitter.com/aroraproperties
ca.linkedin.com/in/rahularora4/en
4711 Yonge St 10th Flr, 106430
Toronto, Ontario M2N 6K8
(866) 530-7737
































