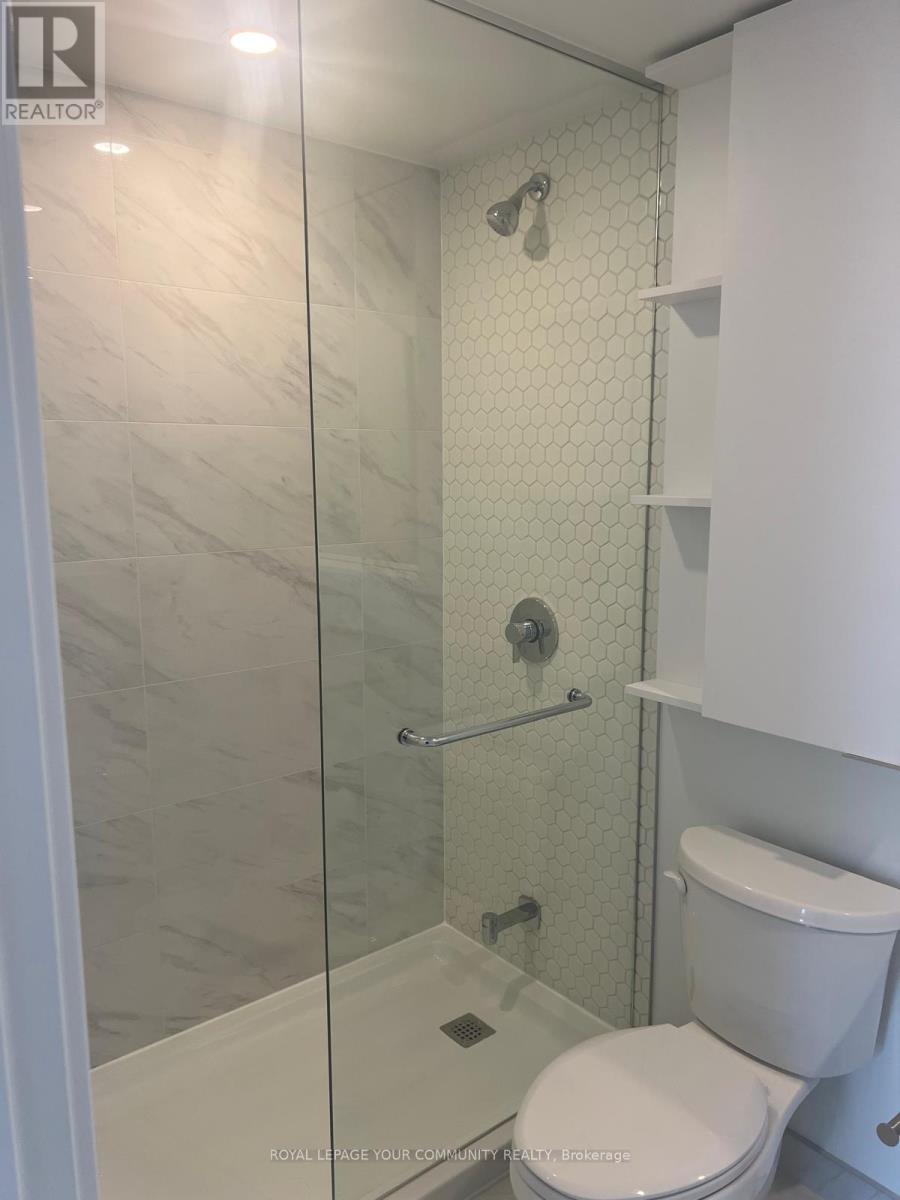1106 - 8 Cedarland Drive Markham, Ontario L6G 0H4
$599,000Maintenance, Heat, Water, Common Area Maintenance, Insurance, Parking
$460 Monthly
Maintenance, Heat, Water, Common Area Maintenance, Insurance, Parking
$460 MonthlyA World Class Luxury Condo ""VENDOME"" Gorgeous 1 Bed+Den With 2 Full Bathrooms At The Luxury VENDOME Condos in Downtown Markham. Located W/ Top Ranked Unionville High School Zone! Bright & Spacious Open Concept Layout. High Quality Design & Unique Finishes, Ensuite With large Closet & Washroom.Modern Kitchen With Quartz Counter, S/S Appliances, Under Mount Sink and Backsplash. Functional Den Can Be Used As 2nd Bed Or Home Office. Balcony Offering Stunning Views. 5 Star Amenities, 24HrConcierge, Gym, Party Rm, Guest Suites & More! Steps Away From Public Transit, Shopping,Restaurants, Markham Civic Center. Close to Hwy 404/407. **** EXTRAS **** All Existing Appliances: S/S Fridge, S/S Stove, S/S Dishwasher, Washer And Dryer. ALL ELF 1 Parking and 1 Locker. (id:24801)
Property Details
| MLS® Number | N11926990 |
| Property Type | Single Family |
| Community Name | Unionville |
| CommunityFeatures | Pet Restrictions |
| Features | Carpet Free |
| ParkingSpaceTotal | 1 |
Building
| BathroomTotal | 2 |
| BedroomsAboveGround | 1 |
| BedroomsBelowGround | 1 |
| BedroomsTotal | 2 |
| Amenities | Security/concierge, Exercise Centre, Party Room, Visitor Parking, Storage - Locker |
| CoolingType | Central Air Conditioning |
| ExteriorFinish | Concrete |
| FlooringType | Laminate |
| HeatingFuel | Natural Gas |
| HeatingType | Forced Air |
| SizeInterior | 599.9954 - 698.9943 Sqft |
| Type | Apartment |
Parking
| Underground |
Land
| Acreage | No |
Rooms
| Level | Type | Length | Width | Dimensions |
|---|---|---|---|---|
| Flat | Kitchen | 2.5 m | 4.49 m | 2.5 m x 4.49 m |
| Flat | Primary Bedroom | 3.48 m | 3.96 m | 3.48 m x 3.96 m |
| Flat | Living Room | 3.63 m | 2.25 m | 3.63 m x 2.25 m |
| Flat | Dining Room | 3.63 m | 2.25 m | 3.63 m x 2.25 m |
| Flat | Den | 2.74 m | 3.3 m | 2.74 m x 3.3 m |
https://www.realtor.ca/real-estate/27810140/1106-8-cedarland-drive-markham-unionville-unionville
Interested?
Contact us for more information
Fadi Michel Melhem
Salesperson
8854 Yonge Street
Richmond Hill, Ontario L4C 0T4













