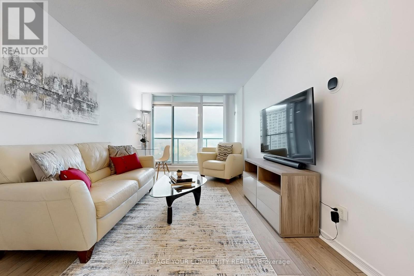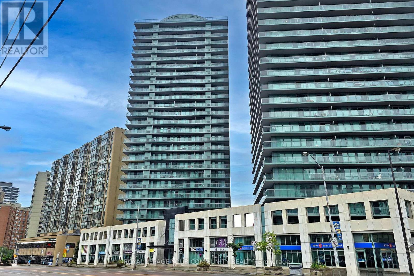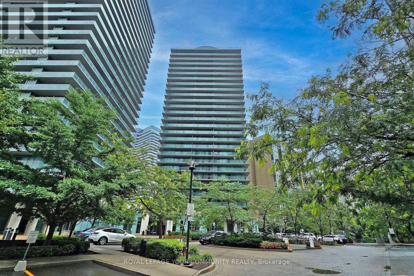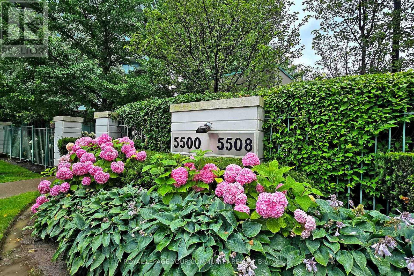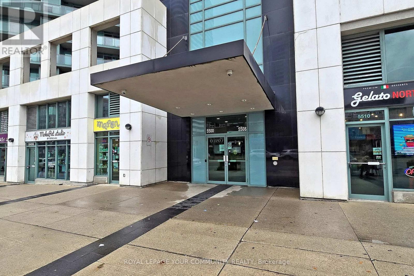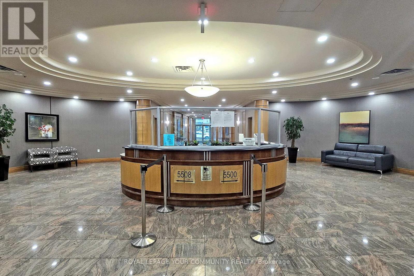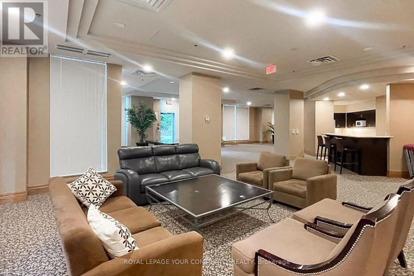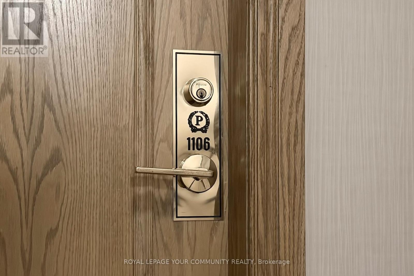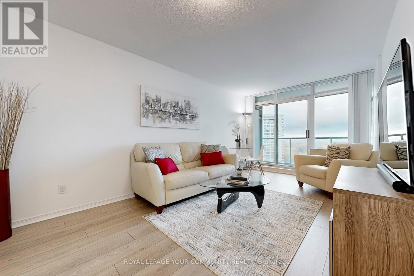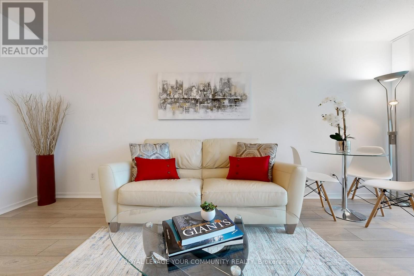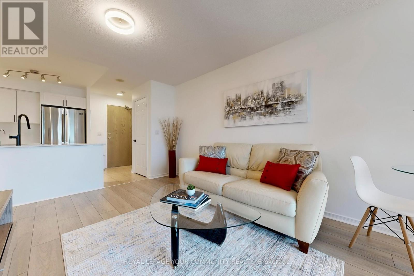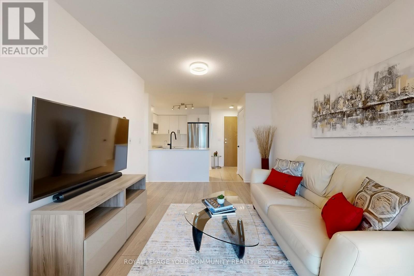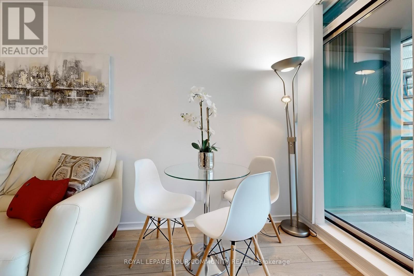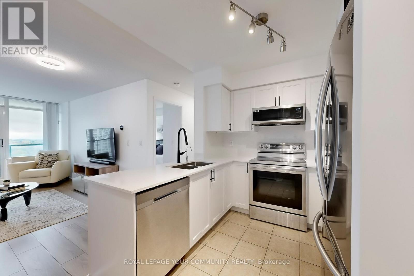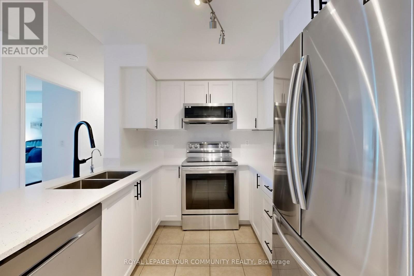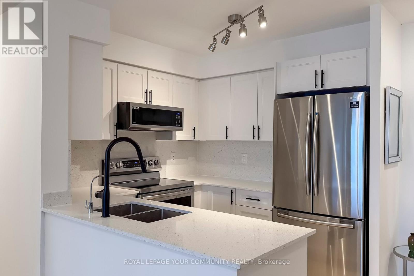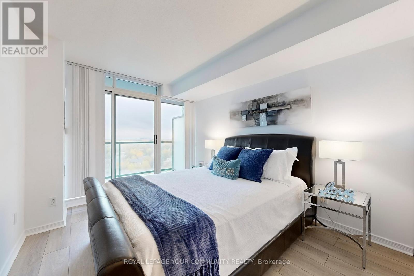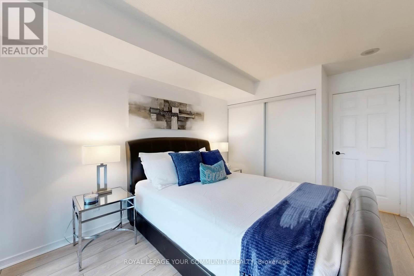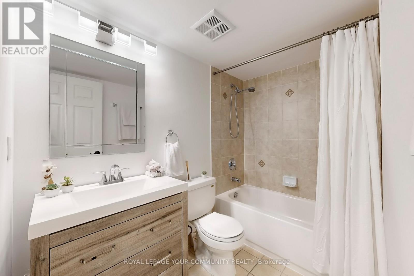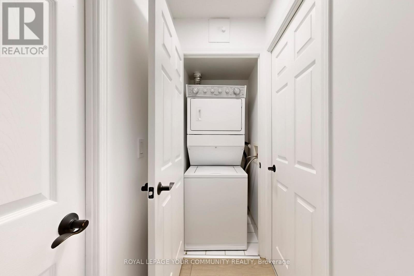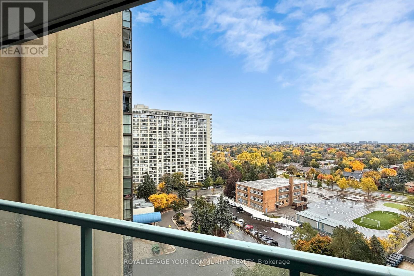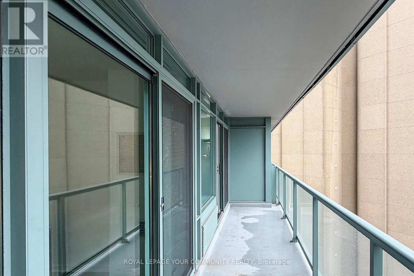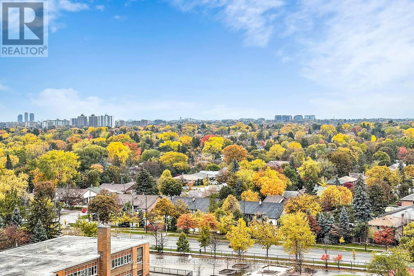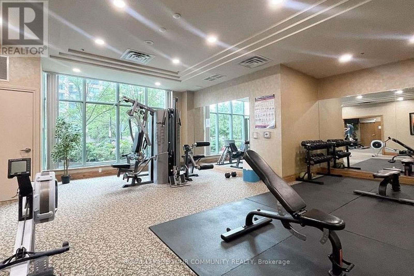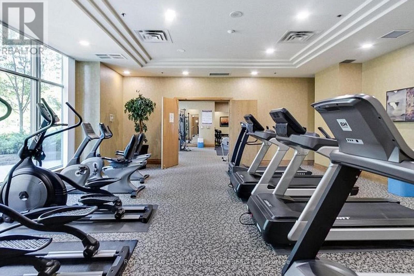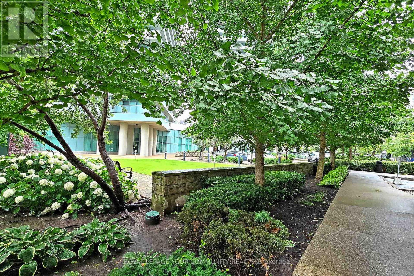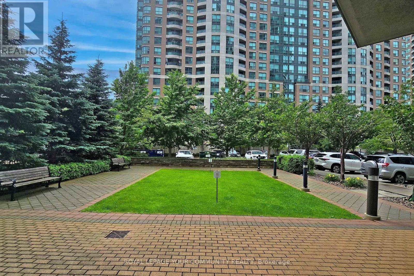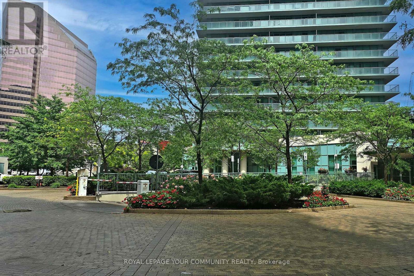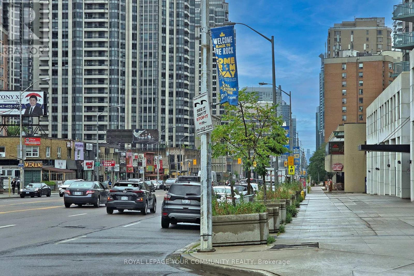1106 - 5500 Yonge Street Toronto, Ontario M2N 7L1
$479,000Maintenance, Common Area Maintenance, Insurance, Water, Parking
$501.83 Monthly
Maintenance, Common Area Maintenance, Insurance, Water, Parking
$501.83 MonthlyPrime North York Location! Welcome to Pulse Condos by Pemberton - a beautifully renovated corner unit offering almost 600 sq ft of modern elegance. Featuring a brand new kitchen with tall cabinets, quartz countertops & backsplash, S/S appliances, new microwave hood fan, and modern laminate flooring throughout. Enjoy a massive west-facing balcony with unobstructed sunset views and access from both the dining room and bedroom. Spacious 1-bedroom layout with a stunning updated 4-pc bath, newer lighting, 1 parking & locker. Steps to Yonge-Finch subway, GO, YRT, shops, restaurants & parks. Move in & enjoy! (id:24801)
Property Details
| MLS® Number | C12507948 |
| Property Type | Single Family |
| Community Name | Willowdale West |
| Amenities Near By | Park, Public Transit, Schools |
| Community Features | Pets Allowed With Restrictions, Community Centre |
| Features | Elevator, Balcony, Carpet Free, In Suite Laundry |
| Parking Space Total | 1 |
Building
| Bathroom Total | 1 |
| Bedrooms Above Ground | 1 |
| Bedrooms Total | 1 |
| Amenities | Exercise Centre, Recreation Centre, Party Room, Visitor Parking, Separate Heating Controls, Storage - Locker, Security/concierge |
| Appliances | Dishwasher, Dryer, Microwave, Stove, Washer, Window Coverings, Refrigerator |
| Basement Type | None |
| Cooling Type | Wall Unit |
| Exterior Finish | Concrete |
| Fire Protection | Smoke Detectors |
| Flooring Type | Laminate |
| Heating Fuel | Natural Gas |
| Heating Type | Forced Air |
| Size Interior | 500 - 599 Ft2 |
| Type | Apartment |
Parking
| Underground | |
| Garage |
Land
| Acreage | No |
| Land Amenities | Park, Public Transit, Schools |
Rooms
| Level | Type | Length | Width | Dimensions |
|---|---|---|---|---|
| Flat | Living Room | 5.36 m | 3.06 m | 5.36 m x 3.06 m |
| Flat | Dining Room | 5.36 m | 3.06 m | 5.36 m x 3.06 m |
| Flat | Kitchen | 2.44 m | 2.44 m | 2.44 m x 2.44 m |
| Flat | Primary Bedroom | 3.66 m | 3.02 m | 3.66 m x 3.02 m |
Contact Us
Contact us for more information
Polina Morgulis
Salesperson
gtarealestateexpert.com/
www.facebook.com/GtaRealEstateExpert/
www.linkedin.com/in/polina-besprozvanny-8023517/
8854 Yonge Street
Richmond Hill, Ontario L4C 0T4
(905) 731-2000
(905) 886-7556


