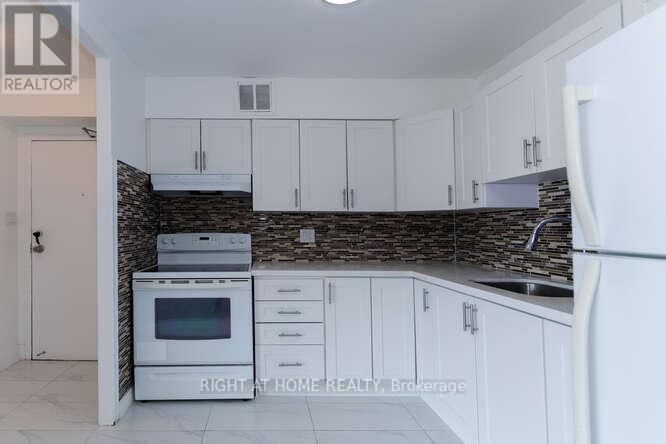1106 - 330 Dixon Road Toronto, Ontario M9R 1S9
$439,999Maintenance, Heat, Common Area Maintenance, Insurance, Water, Parking
$637.70 Monthly
Maintenance, Heat, Common Area Maintenance, Insurance, Water, Parking
$637.70 MonthlyMove-in Ready, Newly Renovated, Spacious Two-Bedroom Condo with Stunning Open Views in Kingsview Village! This Approximately 1,000 sq. ft. Unit Features a Modern, Open-Concept Layout, Complete with a Renovated Kitchen Boasting Quartz Countertops, New Ceramic Flooring, and Updated Cabinetry. The Bright and Airy Living Room Offers a Seamless Walkout to a Private Balcony, Perfect for Enjoying Southwest Views. Freshly Painted Throughout, this Condo Includes New Laminate and Ceramic Floors, a Walk-in Closet in the Primary Bedroom, Ensuite Laundry, and Ample Storage. Located in the Heart of Etobicoke, the Unit is Close to Schools, Shopping, and all Essential Amenities, Including Costco and Canadian Tire. With Easy Access to TTC, GO Transit, and Major Highways 427, 401, and 400, this Location is a Commuter's Dream. Plus, 24-hour Gateway Security Adds Peace of Mind. Don't Miss this Incredible Value in a Fabulous Neighbourhood! (id:24801)
Property Details
| MLS® Number | W11922929 |
| Property Type | Single Family |
| Community Name | Kingsview Village-The Westway |
| AmenitiesNearBy | Public Transit, Schools |
| CommunityFeatures | Pet Restrictions |
| Features | Balcony, Carpet Free, In Suite Laundry |
| ParkingSpaceTotal | 1 |
| ViewType | View |
Building
| BathroomTotal | 1 |
| BedroomsAboveGround | 2 |
| BedroomsTotal | 2 |
| Amenities | Exercise Centre, Recreation Centre, Visitor Parking |
| Appliances | Dryer, Oven, Refrigerator, Washer |
| ExteriorFinish | Brick |
| FireProtection | Security Guard |
| FlooringType | Laminate, Ceramic |
| HeatingFuel | Natural Gas |
| HeatingType | Baseboard Heaters |
| SizeInterior | 899.9921 - 998.9921 Sqft |
| Type | Apartment |
Parking
| Underground |
Land
| Acreage | No |
| LandAmenities | Public Transit, Schools |
Rooms
| Level | Type | Length | Width | Dimensions |
|---|---|---|---|---|
| Flat | Dining Room | 2.746 m | 2.295 m | 2.746 m x 2.295 m |
| Flat | Living Room | 5.921 m | 4.753 m | 5.921 m x 4.753 m |
| Flat | Kitchen | 2.791 m | 2.483 m | 2.791 m x 2.483 m |
| Flat | Primary Bedroom | 4.421 m | 3.3 m | 4.421 m x 3.3 m |
| Flat | Bedroom 2 | 3.81 m | 2.9 m | 3.81 m x 2.9 m |
| Flat | Laundry Room | 2.8 m | 1.591 m | 2.8 m x 1.591 m |
Interested?
Contact us for more information
Shelley Kollins
Salesperson
1550 16th Avenue Bldg B Unit 3 & 4
Richmond Hill, Ontario L4B 3K9












