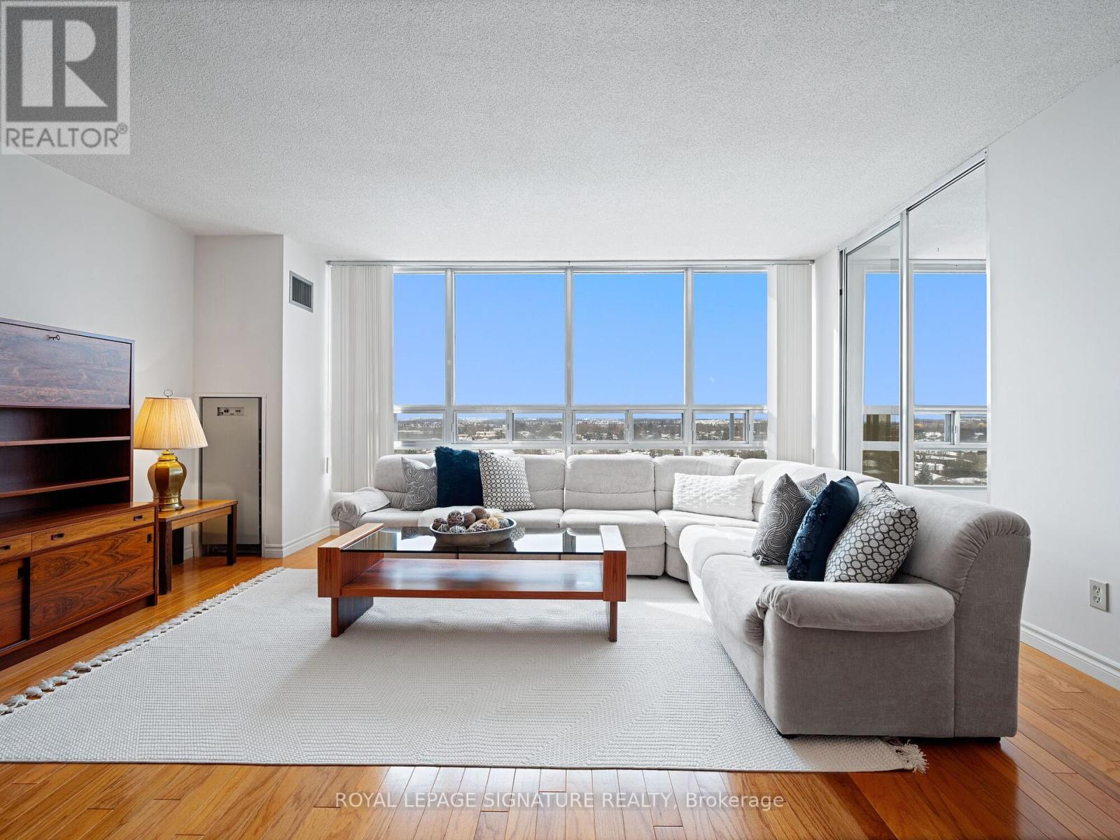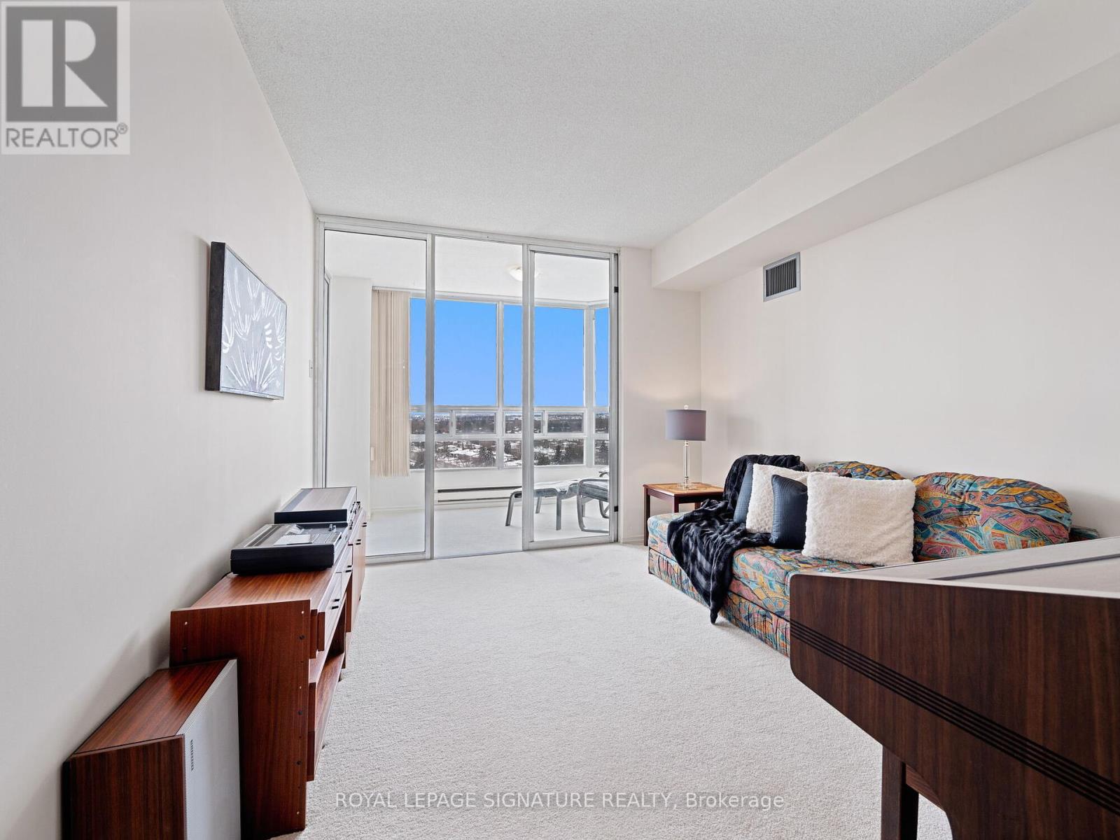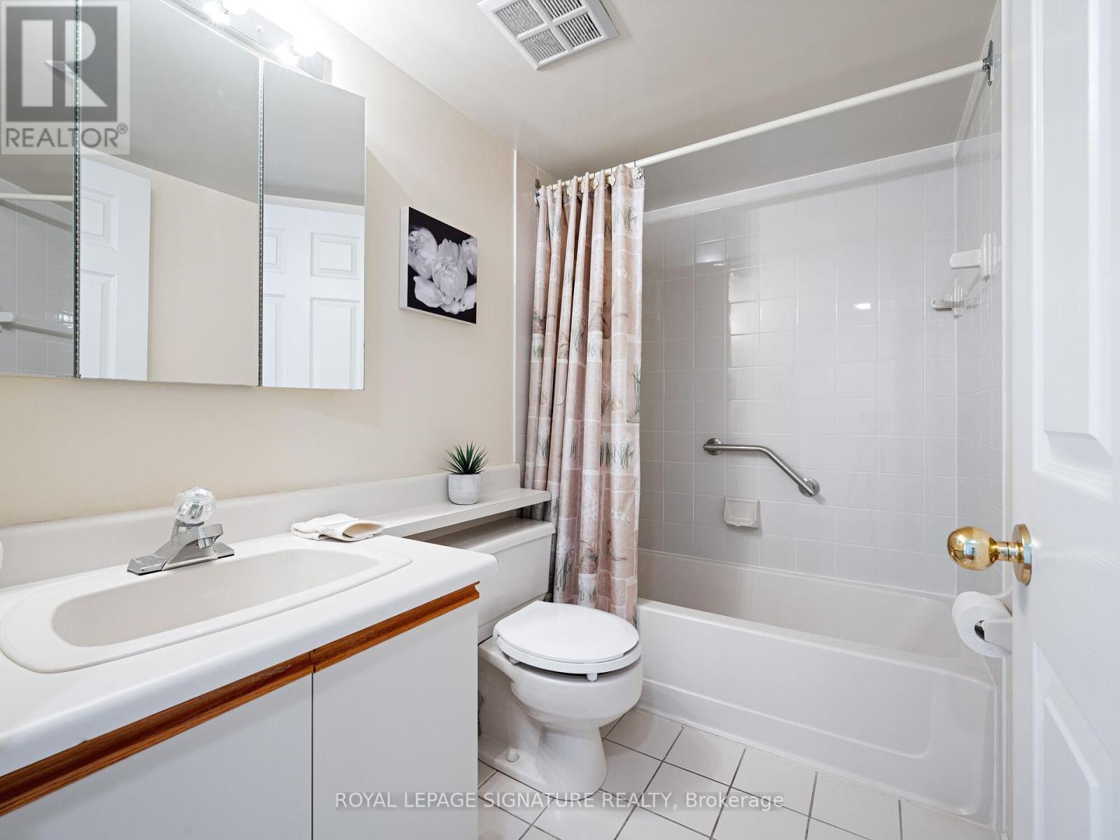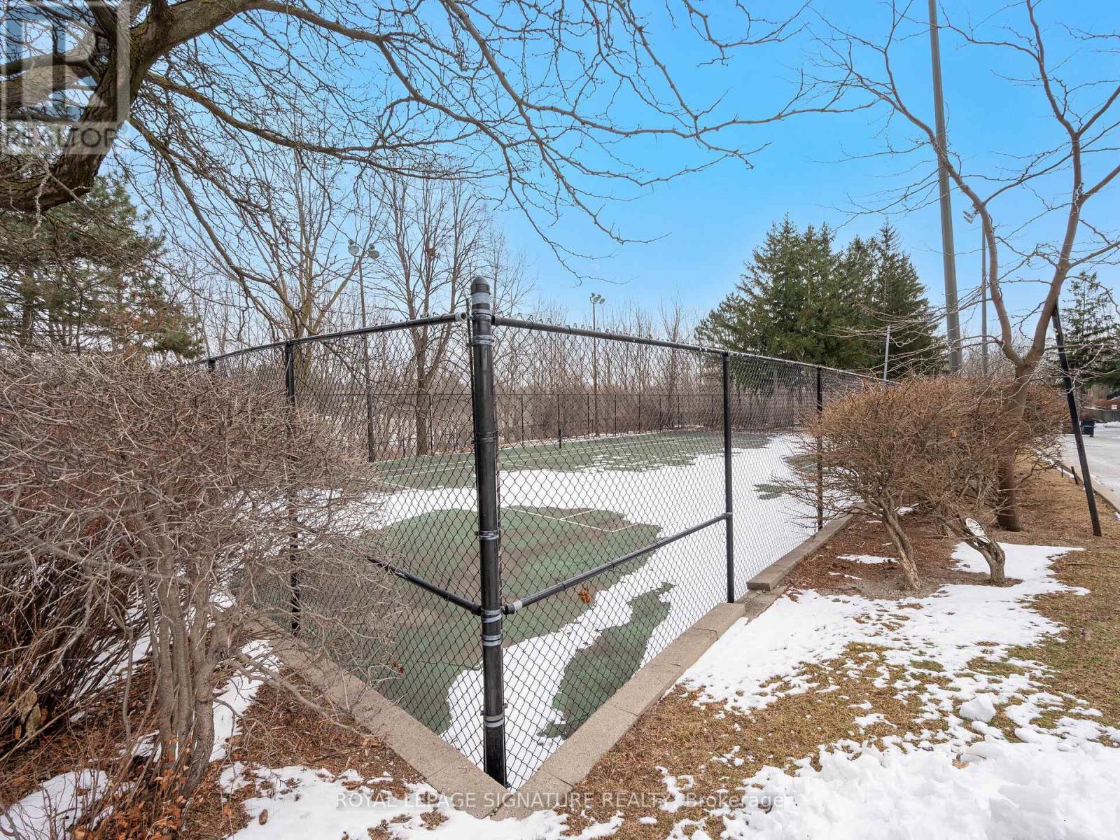1106 - 320 Mill Street S Brampton, Ontario L6Y 3V2
$424,900Maintenance, Heat, Electricity, Water, Common Area Maintenance, Insurance, Parking
$1,085.86 Monthly
Maintenance, Heat, Electricity, Water, Common Area Maintenance, Insurance, Parking
$1,085.86 MonthlyFantastic Location! Spacious two bedroom, two bath condo. Impeccably maintained suite. Steps to ravine, GO transit, parks, schools, shops, trails & so much more! Boasting a great size eat-in kitchen. Large living and dining room with hardwood floors, lots of natural light with floor to ceiling windows. Primary bedroom boasting a walk-in closet and three piece ensuite. Good size second bedroom. Solarium. Building offers 24 hour concierge, a gym, party room, and tennis courts! This unit boasts TWO parking spaces, in-suite laundry and a great size locker! (id:24801)
Property Details
| MLS® Number | W11966960 |
| Property Type | Single Family |
| Community Name | Brampton South |
| Amenities Near By | Place Of Worship, Public Transit, Park, Schools |
| Community Features | Pet Restrictions |
| Features | Ravine |
| Parking Space Total | 2 |
| Structure | Tennis Court |
Building
| Bathroom Total | 2 |
| Bedrooms Above Ground | 2 |
| Bedrooms Total | 2 |
| Amenities | Visitor Parking, Sauna, Exercise Centre, Security/concierge, Storage - Locker |
| Appliances | Dishwasher, Dryer, Refrigerator, Stove, Washer |
| Cooling Type | Central Air Conditioning |
| Exterior Finish | Brick |
| Flooring Type | Ceramic, Hardwood, Carpeted |
| Heating Fuel | Natural Gas |
| Heating Type | Forced Air |
| Size Interior | 1,200 - 1,399 Ft2 |
| Type | Apartment |
Parking
| Underground |
Land
| Acreage | No |
| Land Amenities | Place Of Worship, Public Transit, Park, Schools |
Rooms
| Level | Type | Length | Width | Dimensions |
|---|---|---|---|---|
| Main Level | Kitchen | 4.77 m | 2.74 m | 4.77 m x 2.74 m |
| Main Level | Living Room | 5.69 m | 5 m | 5.69 m x 5 m |
| Main Level | Dining Room | 5.69 m | 5 m | 5.69 m x 5 m |
| Main Level | Primary Bedroom | 5.33 m | 3.35 m | 5.33 m x 3.35 m |
| Main Level | Bedroom 2 | 3.81 m | 3.02 m | 3.81 m x 3.02 m |
| Main Level | Solarium | 5.58 m | 2.01 m | 5.58 m x 2.01 m |
| Main Level | Laundry Room | 2.2 m | 1.7 m | 2.2 m x 1.7 m |
Contact Us
Contact us for more information
Ilda Luceri
Broker
(416) 729-5116
www.theluceris.com/
www.facebook.com/ildaluceri/
twitter.com/IldaLuceri
www.linkedin.com/in/ilda-luceri-60b3a325/
201-30 Eglinton Ave West
Mississauga, Ontario L5R 3E7
(905) 568-2121
(905) 568-2588
Kaitlin Luceri
Salesperson
201-30 Eglinton Ave West
Mississauga, Ontario L5R 3E7
(905) 568-2121
(905) 568-2588






















