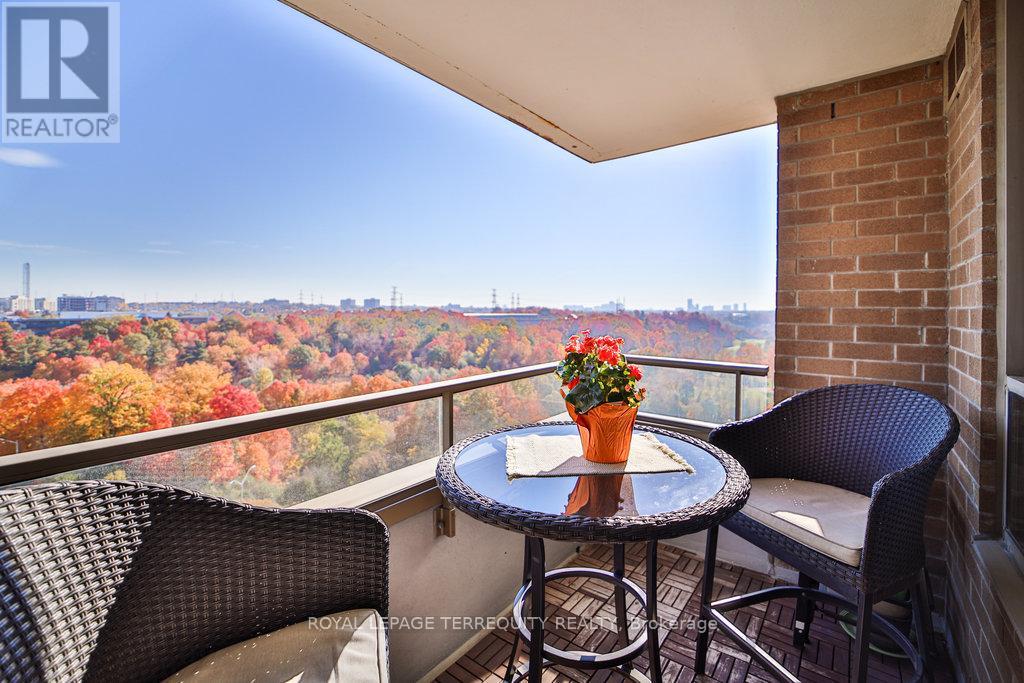1106 - 195 Wynford Drive Toronto, Ontario M3C 3P3
$829,900Maintenance, Heat, Electricity, Water, Common Area Maintenance, Insurance, Parking
$1,098.15 Monthly
Maintenance, Heat, Electricity, Water, Common Area Maintenance, Insurance, Parking
$1,098.15 MonthlyStep into this stunning, beautifully appointed condo that truly exemplifies pride of ownership in every detail. Flawlessly maintained, this spacious 1,296 square foot, 2-bedroom suite with an additional den and 2 bathrooms is tastefully decorated, creating a warm and inviting atmosphere that feels like home from the moment you enter. From the private balcony, take in the scenic views of the ravine and golf course, all set amidst beautifully landscaped grounds. Enjoy the resort-style amenities, including a gym, pool, party room, squash courts, and tennis courts providing everything you need for both relaxation and fitness. This unit also offers ensuite laundry, an in-suite security system, and an all-inclusive maintenance fee covering all utilities (excluding cable). With the new Eglinton LRT just steps away and easy access to the DVP, this condo combines luxury living with unbeatable convenience. Don't miss this exceptional opportunity-schedule a viewing today! **** EXTRAS **** All Electrical light fixtures, Fridge, Stove, Dishwasher, Above range microwave, washer, dryer, In-Suite Security System,TV Bracket and all existing window coverings. (id:24801)
Property Details
| MLS® Number | C9513951 |
| Property Type | Single Family |
| Community Name | Flemingdon Park |
| AmenitiesNearBy | Public Transit |
| CommunityFeatures | Pet Restrictions |
| Features | Wooded Area, Ravine, Balcony, Carpet Free, In Suite Laundry |
| ParkingSpaceTotal | 1 |
| PoolType | Indoor Pool |
| Structure | Tennis Court, Squash & Raquet Court |
Building
| BathroomTotal | 2 |
| BedroomsAboveGround | 2 |
| BedroomsBelowGround | 1 |
| BedroomsTotal | 3 |
| Amenities | Visitor Parking, Exercise Centre, Sauna, Storage - Locker, Security/concierge |
| CoolingType | Central Air Conditioning |
| ExteriorFinish | Brick, Concrete |
| FlooringType | Laminate |
| HeatingFuel | Natural Gas |
| HeatingType | Forced Air |
| SizeInterior | 1199.9898 - 1398.9887 Sqft |
| Type | Apartment |
Parking
| Underground |
Land
| Acreage | No |
| LandAmenities | Public Transit |
| LandscapeFeatures | Landscaped |
Rooms
| Level | Type | Length | Width | Dimensions |
|---|---|---|---|---|
| Main Level | Living Room | 5 m | 4 m | 5 m x 4 m |
| Main Level | Dining Room | 4.4 m | 3.7 m | 4.4 m x 3.7 m |
| Main Level | Kitchen | 2.5 m | 1.9 m | 2.5 m x 1.9 m |
| Main Level | Primary Bedroom | 4.5 m | 3.2 m | 4.5 m x 3.2 m |
| Main Level | Bedroom 2 | 3 m | 2.9 m | 3 m x 2.9 m |
| Main Level | Den | 3.3 m | 1.9 m | 3.3 m x 1.9 m |
Interested?
Contact us for more information
Tammy Dewhirst
Broker
800 King Street W Unit 102
Toronto, Ontario M5V 3M7
Gavin Dewhirst
Salesperson
800 King Street W Unit 102
Toronto, Ontario M5V 3M7





















