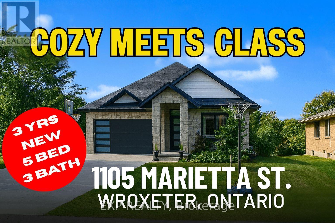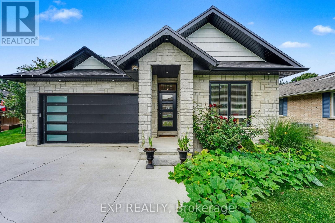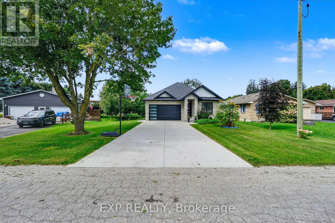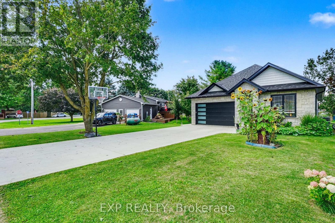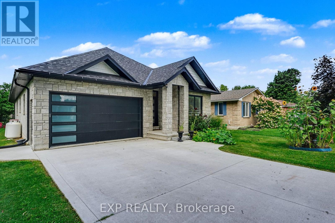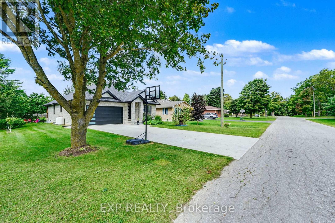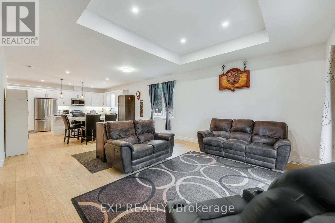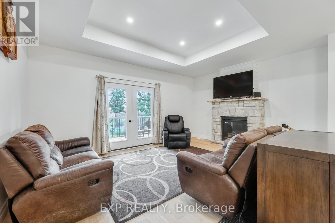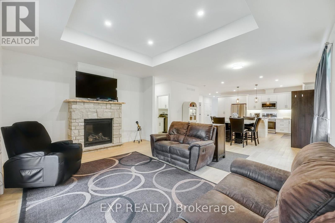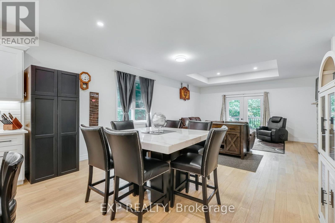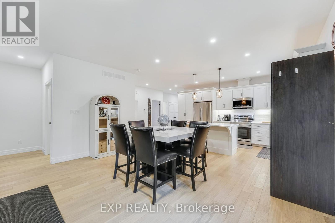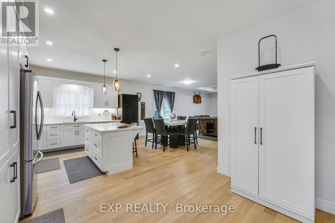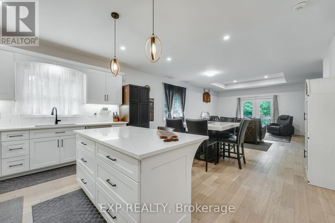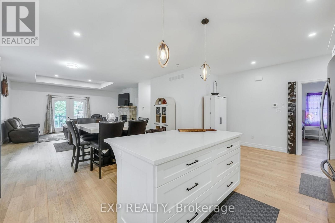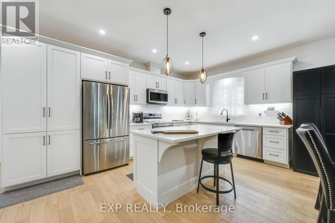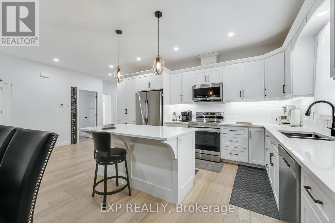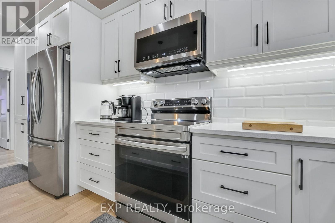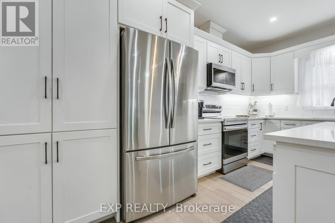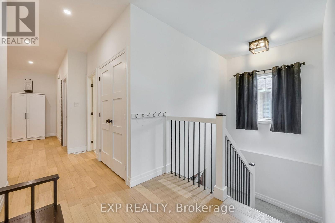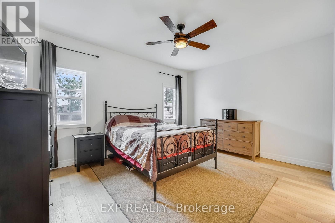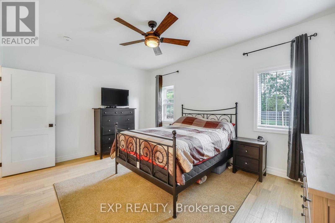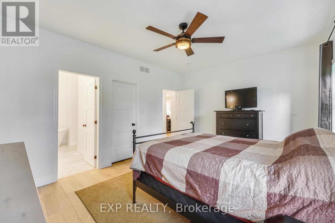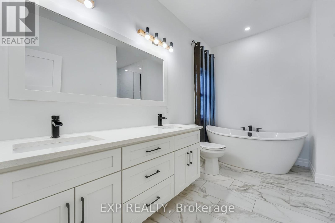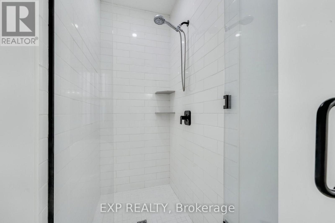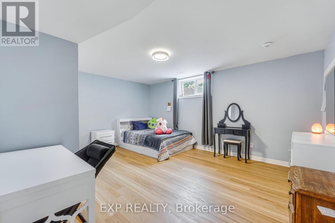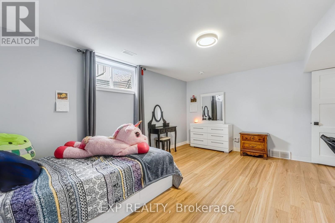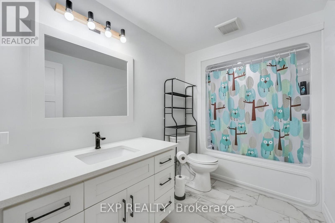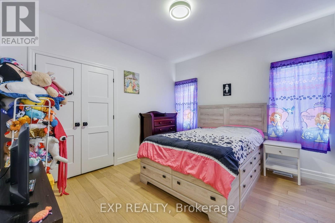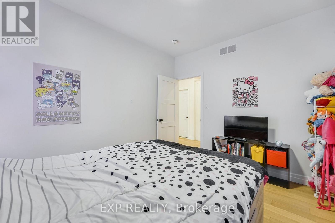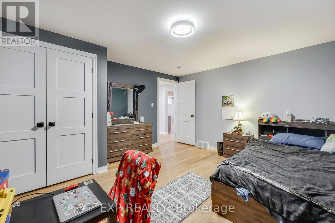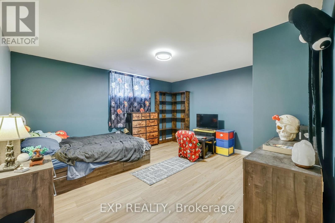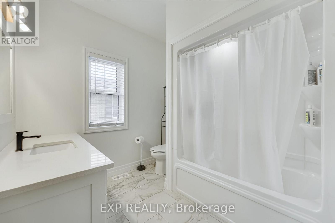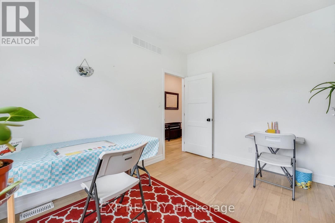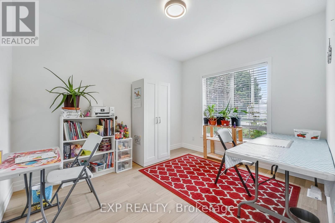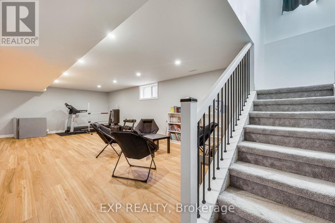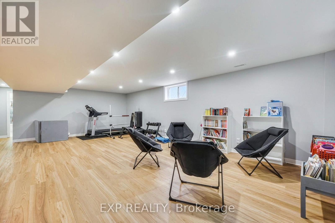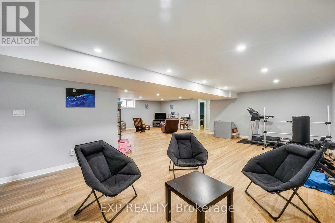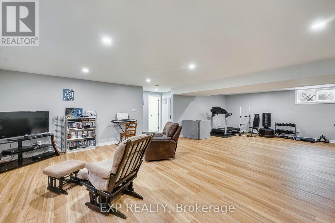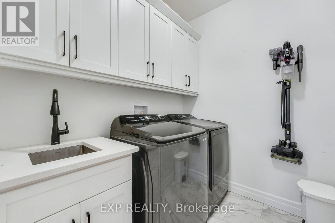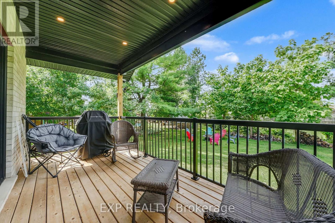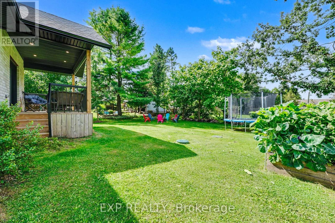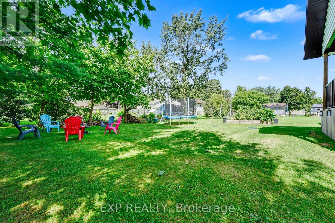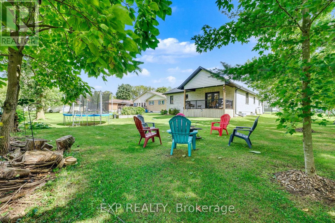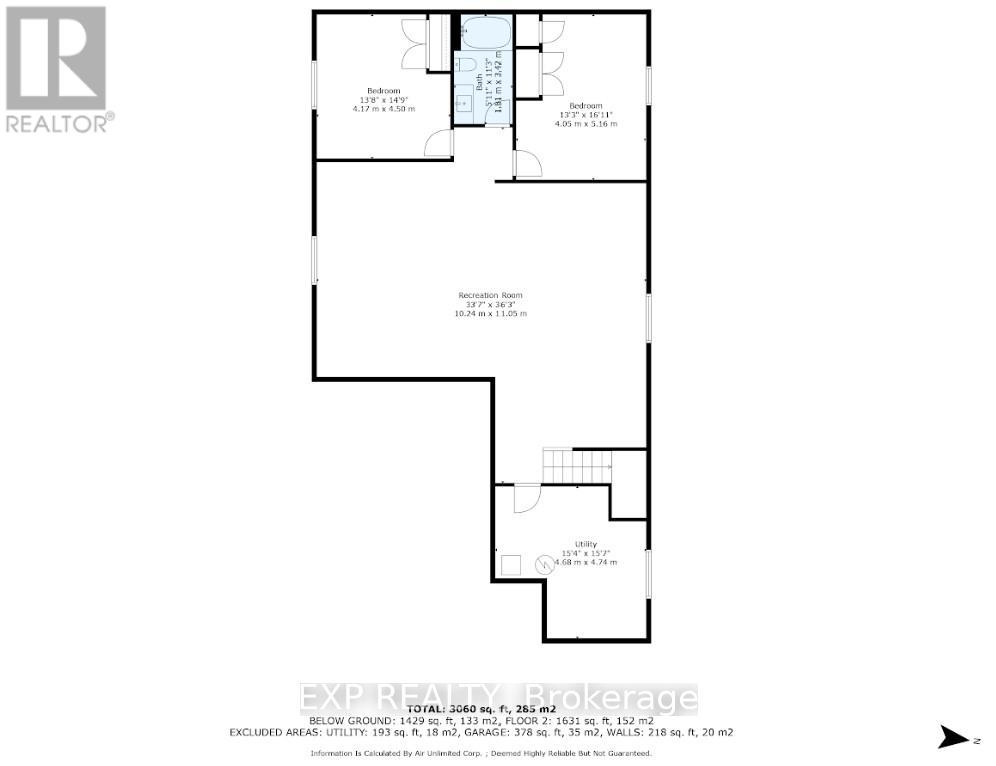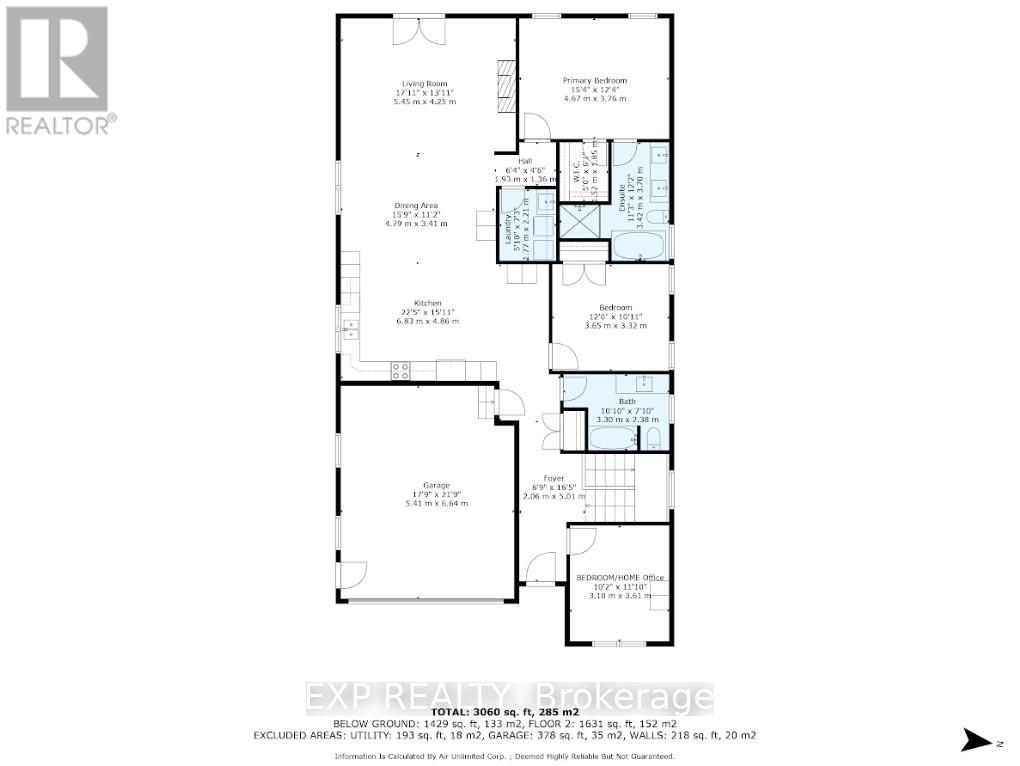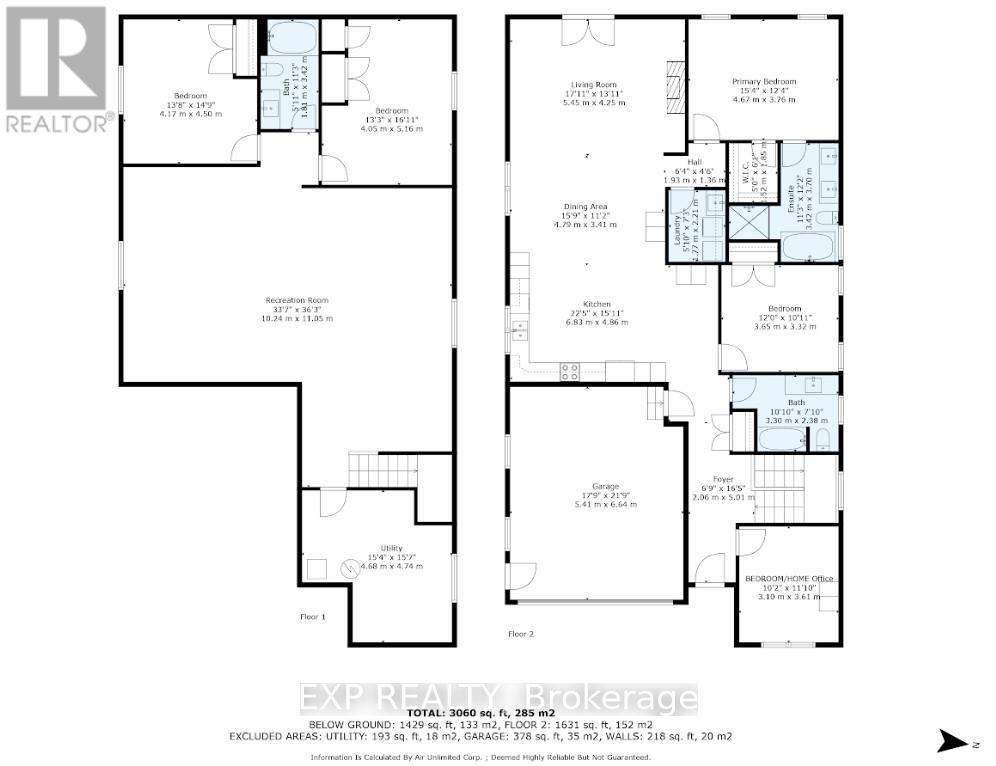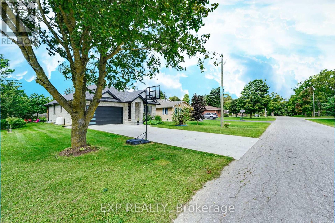1105 Marietta Street Howick, Ontario N0G 2X0
$769,990
Just 3 Years Young! Stunning Bungalow with Style, Space & Serenity. This beautiful bungalow offers over 3,000 sq ft of spacious living area (3,600 sq ft per builder), blending sleek modern design with timeless charm. ** Nestled on a generous 66 x 165 ft lot and just minutes from the harbour, boat launch, and scenic trails, it's perfect for those who crave nature without sacrificing style. ** Inside, youll find 5 spacious bedrooms, 3 full bathrooms, and a beautifully finished basement with soaring ceilings and a massive rec roomi deal for movie nights, game days, or a cozy home theatre setup. ** The heart of the home is the open-concept main floor, where a showstopping kitchen with quartz countertops & stainless steel appliances flows seamlessly into the dining and living areas. Enjoy pot lights, rich hardwood floors, and a propane fireplace that adds warmth and elegance. ** Patio doors lead to a covered deck with built-in lighting perfect for summer BBQs or quiet evening unwinds. ** The main level also features a serene primary suite with a walk-in closet and tiled ensuite with stand up shower + soaker; along with two additional bedrooms, a full bath, and a convenient laundry room. ** Downstairs, discover two additional bedrooms, another full bath, and a versatile rec space ready for a gym, playroom, or hangout zone. ** Outside, the stone-and-brick exterior delivers curb appeal, enhanced by pot lights that highlight the architectural charm. A 1.5-car garage and double-wide concrete driveway provide ample parking, while the backyard is a gardeners dream complete with raised beds and fruit trees including chestnut, raspberry, strawberry, honeycrisp, and gala apples. ** Situated just 20 minutes from Listowel, this home offers space, comfort, and a lifestyle youll love. Looking for a place that truly feels like home? This one has it all. Come see it for yourselfyoull be indulged. (id:24801)
Property Details
| MLS® Number | X12392827 |
| Property Type | Single Family |
| Community Name | Howick |
| Amenities Near By | Place Of Worship, Park, Hospital, Schools |
| Community Features | Community Centre |
| Equipment Type | Propane Tank |
| Features | Lighting |
| Parking Space Total | 5 |
| Rental Equipment Type | Propane Tank |
| Structure | Deck |
Building
| Bathroom Total | 3 |
| Bedrooms Above Ground | 3 |
| Bedrooms Below Ground | 2 |
| Bedrooms Total | 5 |
| Age | 0 To 5 Years |
| Amenities | Fireplace(s) |
| Appliances | Water Heater, Water Softener, Dishwasher, Dryer, Microwave, Stove, Washer, Refrigerator |
| Architectural Style | Bungalow |
| Basement Development | Finished |
| Basement Type | Full (finished) |
| Construction Style Attachment | Detached |
| Cooling Type | Central Air Conditioning |
| Exterior Finish | Brick, Vinyl Siding |
| Fireplace Present | Yes |
| Fireplace Total | 1 |
| Foundation Type | Poured Concrete |
| Heating Fuel | Propane |
| Heating Type | Forced Air |
| Stories Total | 1 |
| Size Interior | 1,500 - 2,000 Ft2 |
| Type | House |
Parking
| Attached Garage | |
| Garage |
Land
| Acreage | No |
| Land Amenities | Place Of Worship, Park, Hospital, Schools |
| Landscape Features | Landscaped |
| Sewer | Septic System |
| Size Depth | 165 Ft |
| Size Frontage | 66 Ft |
| Size Irregular | 66 X 165 Ft |
| Size Total Text | 66 X 165 Ft |
| Surface Water | River/stream |
| Zoning Description | Vr1 |
Rooms
| Level | Type | Length | Width | Dimensions |
|---|---|---|---|---|
| Basement | Bedroom | 4.05 m | 5.16 m | 4.05 m x 5.16 m |
| Basement | Bathroom | 1.81 m | 3.42 m | 1.81 m x 3.42 m |
| Basement | Recreational, Games Room | 10.24 m | 11.05 m | 10.24 m x 11.05 m |
| Basement | Bedroom | 4.17 m | 4.5 m | 4.17 m x 4.5 m |
| Main Level | Kitchen | 6.83 m | 4.86 m | 6.83 m x 4.86 m |
| Main Level | Dining Room | 4.79 m | 3.41 m | 4.79 m x 3.41 m |
| Main Level | Living Room | 5.45 m | 4.25 m | 5.45 m x 4.25 m |
| Main Level | Primary Bedroom | 4.67 m | 3.76 m | 4.67 m x 3.76 m |
| Main Level | Laundry Room | 1.77 m | 2.21 m | 1.77 m x 2.21 m |
| Main Level | Bedroom | 3.65 m | 3.32 m | 3.65 m x 3.32 m |
| Main Level | Bedroom | 3.3 m | 2.38 m | 3.3 m x 2.38 m |
| Main Level | Bedroom | 3.1 m | 3.61 m | 3.1 m x 3.61 m |
https://www.realtor.ca/real-estate/28839125/1105-marietta-street-howick-howick
Contact Us
Contact us for more information
Nathan Loganathan
Broker
www.youtube.com/embed/Ki85Gfcq-Nk
thegoldmarkgroup.com/
facebook.com/thegoldmarkgroup
twitter.com/thegoldmarkgrp
linkedin.com/company/thegoldmarkgroup
4711 Yonge St 10th Flr, 106430
Toronto, Ontario M2N 6K8
(866) 530-7737


