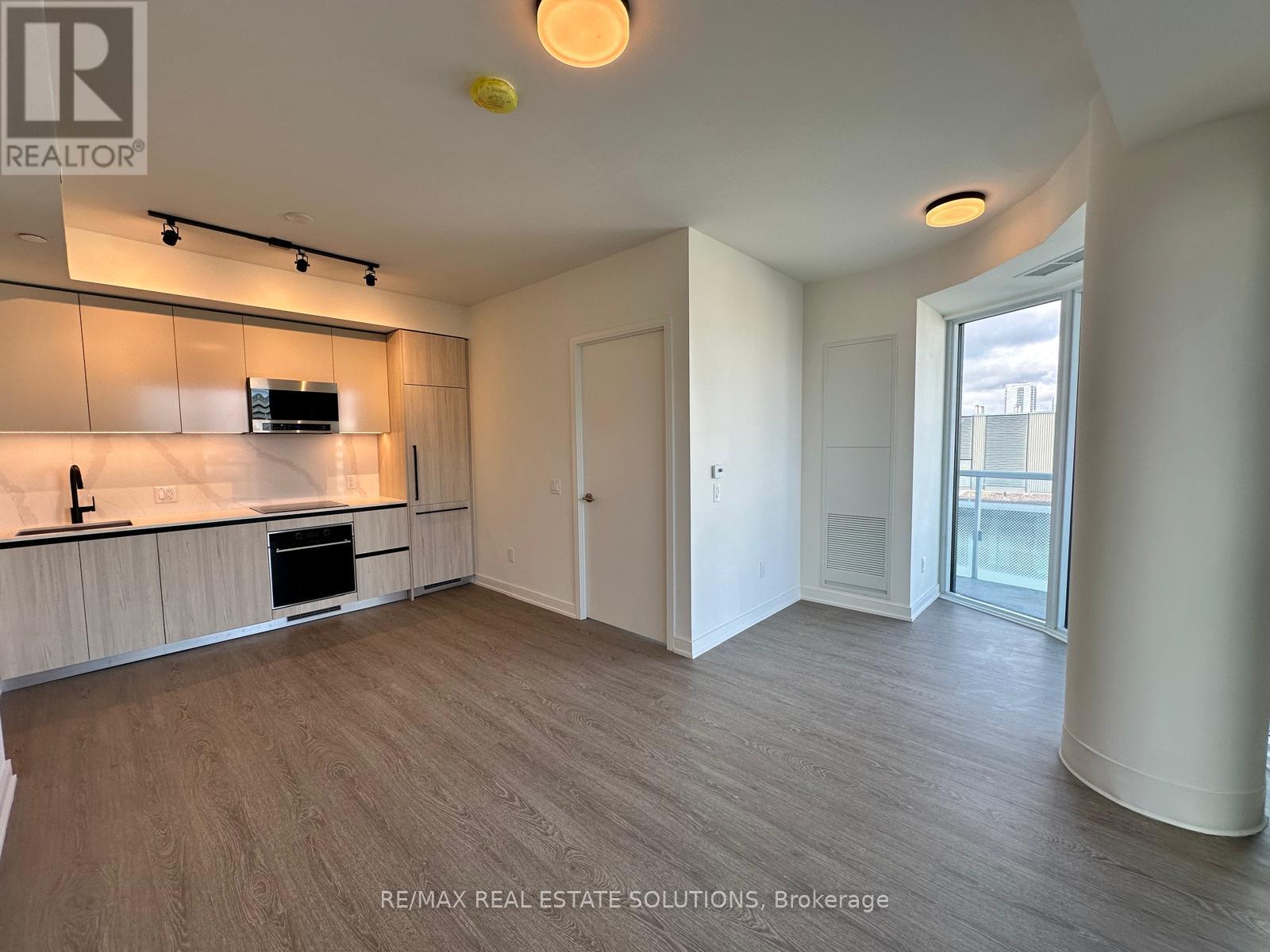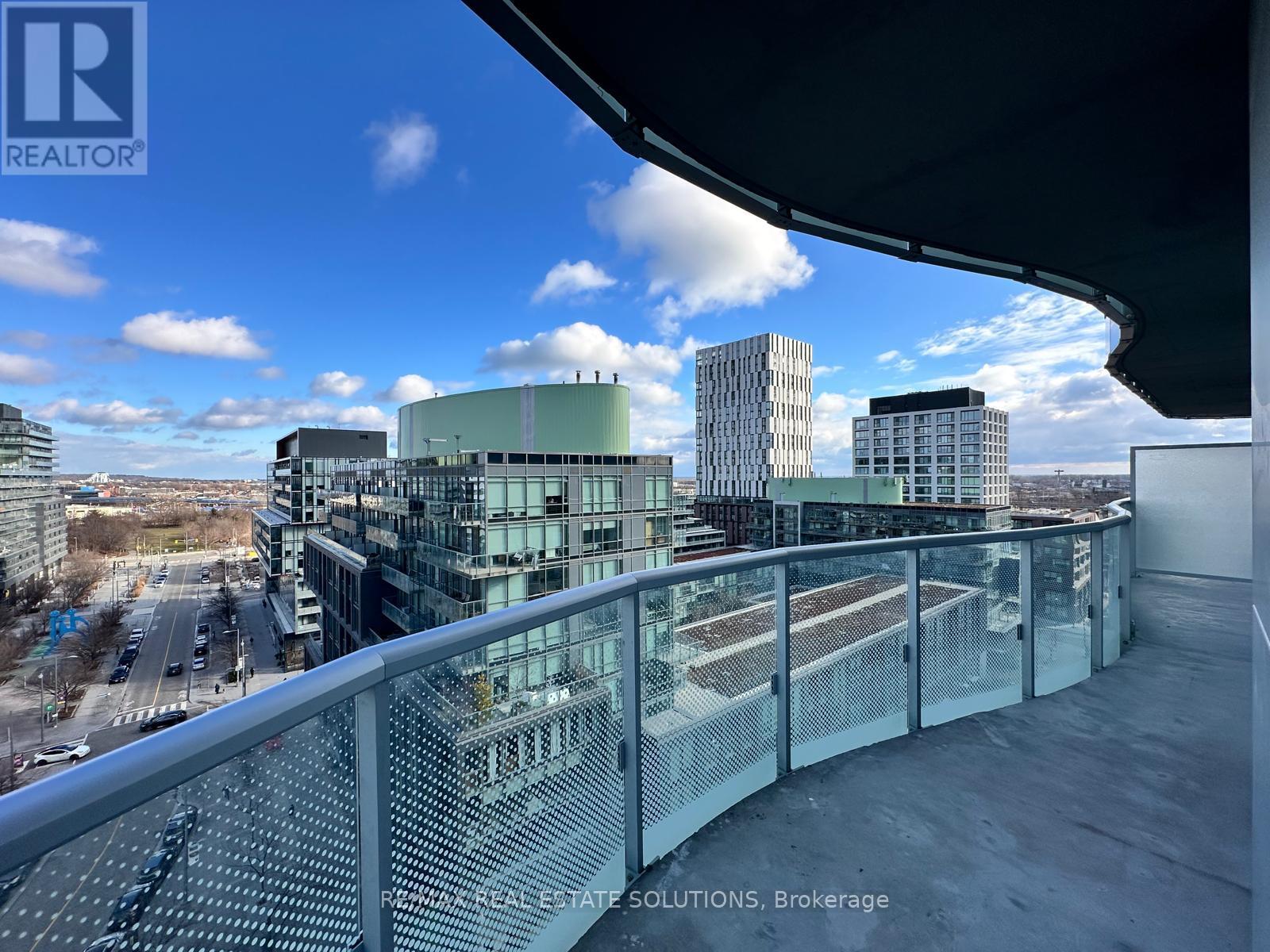1105 - 425 Front Street E Toronto, Ontario M5A 0X2
$2,950 Monthly
Available for immediate occupancy, this brand-new corner 2-bedroom, 2-bathroom unit in Canary District, facing North East with a wrap around balcony. Internet is included. The sleek design features a custom European-style kitchen with integrated LED lighting, quartz countertops, and European appliances. Additional highlights include laminate flooring, contemporary lighting, and an in-suite washer/dryer. The Canary House building offers state-of-the-art amenities, such as an entertainment room with a private movie lounge, a billiards room, and karaoke facilities. Enjoy panoramic city views from the fitness room or relax in the multi-use studio, perfect for yoga, art, or children's activities. The rooftop garden encircles three sides of the building, providing al fresco dining areas, a fire pit, and stunning vistas. Other amenities include a party room, library, and terrace for private events or BBQs. Located in the vibrant Canary District, you're steps away from renowned restaurants like Gusto 501 and Terroni Sud Forno, and only minutes from the Distillery District, Corktown Common Park, and Sugar Beach. Convenient grocery options such as Aisle 24 Market and Wildly Delicious are nearby. Public transit is easily accessible with streetcar stops just a short walk away, connecting you to the Financial District and Union Station. The DVP and Gardiner Expressway are also within easy reach for effortless commuting. (id:24801)
Property Details
| MLS® Number | C11906923 |
| Property Type | Single Family |
| Community Name | Waterfront Communities C8 |
| Communication Type | High Speed Internet |
| Community Features | Pet Restrictions |
| Features | Balcony, In Suite Laundry |
Building
| Bathroom Total | 2 |
| Bedrooms Above Ground | 2 |
| Bedrooms Total | 2 |
| Cooling Type | Central Air Conditioning |
| Exterior Finish | Concrete |
| Heating Fuel | Natural Gas |
| Heating Type | Heat Pump |
| Size Interior | 700 - 799 Ft2 |
| Type | Apartment |
Parking
| Underground |
Land
| Acreage | No |
Rooms
| Level | Type | Length | Width | Dimensions |
|---|---|---|---|---|
| Flat | Living Room | 6.0452 m | 2.8956 m | 6.0452 m x 2.8956 m |
| Flat | Kitchen | 6.0452 m | 2.8956 m | 6.0452 m x 2.8956 m |
| Flat | Other | 2.4892 m | 2.3622 m | 2.4892 m x 2.3622 m |
| Flat | Primary Bedroom | 3.6322 m | 3.0226 m | 3.6322 m x 3.0226 m |
| Flat | Bedroom 2 | 2.5908 m | 2.5908 m | 2.5908 m x 2.5908 m |
Contact Us
Contact us for more information
Tim Yew
Broker of Record
www.timyew.com/
ca.linkedin.com/in/torontodowntownrealestateagent
45 Harbour St Unit A
Toronto, Ontario M5J 2G4
(437) 838-8111
(416) 203-1908
www.timyew.com/




























