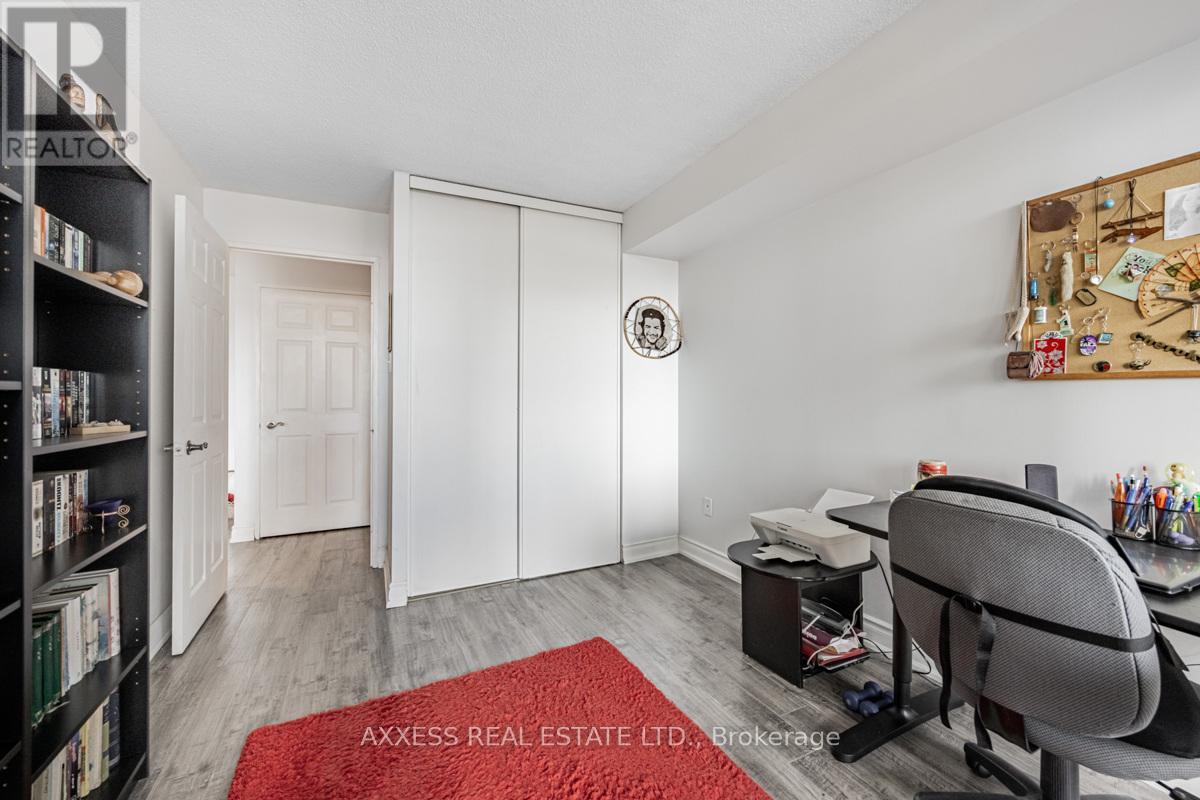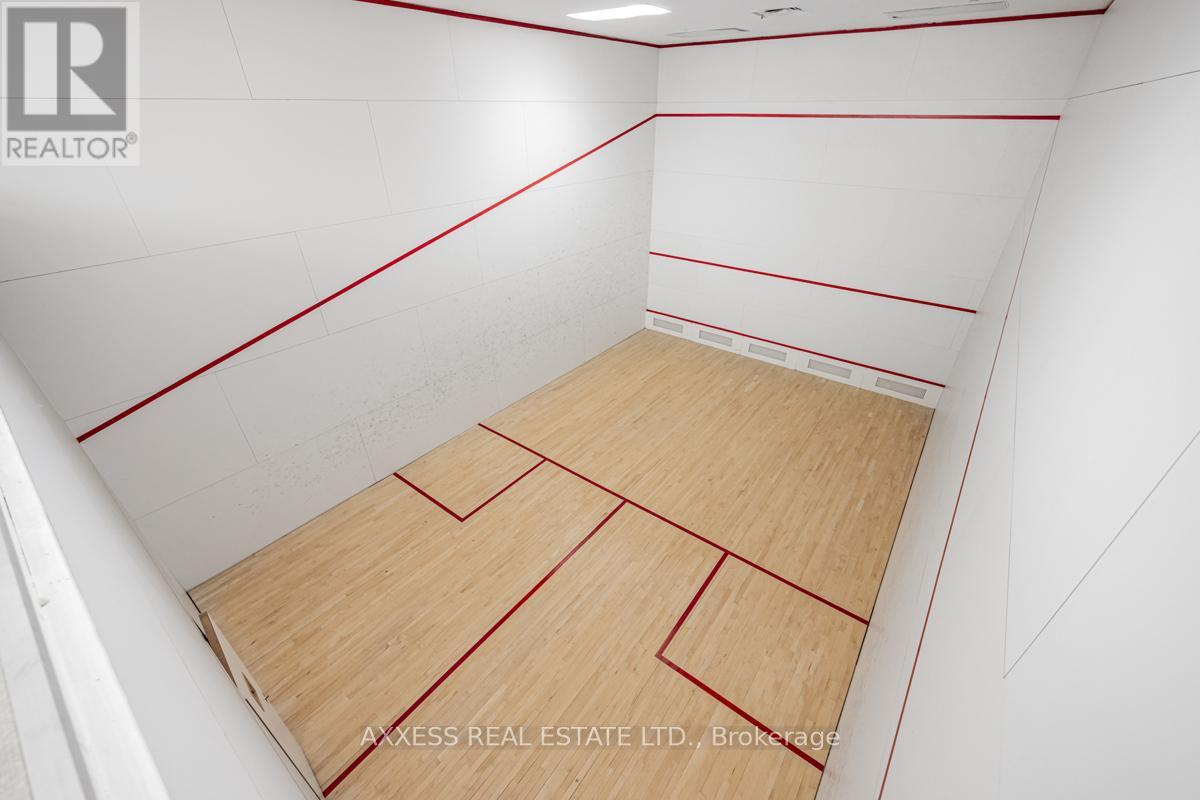1105 - 330 Rathburn Road W Mississauga, Ontario L5B 3Y1
$649,900Maintenance, Heat, Water, Insurance, Cable TV, Parking, Common Area Maintenance, Electricity
$1,025.18 Monthly
Maintenance, Heat, Water, Insurance, Cable TV, Parking, Common Area Maintenance, Electricity
$1,025.18 MonthlyWelcome to your new home in the heart of Mississauga!. Approx 1187 Sq. Ft. Maintenance fees include all utilities, cable and high speed internet. This beautiful sun-filled condo offers convenience and comfort in one of the most desirable areas of the city. Featuring two bedrooms, two full bathrooms, and an additional solarium, which could easily be utilized as a home office or a cozy reading nook. This condo is in an unbeatable location steps away from Square One, Shopping Centre, Celebration Square, and Go Station . Enjoy the many amenities including an indoor pool, hot tub, saunas, (2) gyms, tennis courts, squash court, basketball, party rooms, library, and guest suites. Plus 24-hour concierge service providing convenience and security. Walking distance to Square one. **** EXTRAS **** Maintenance Fee Include; Hydro, Water, Heat, AC, Rogers Cable, Bell Internet. Amenities; Indoor Pool & Hot Tub, Sauna, Cardio/Weight Rooms, Indoor Squash Courts, 24r Security, Guest Suites, Party Room, Library, Outdoor Areas & Tennis Court. (id:24801)
Property Details
| MLS® Number | W9393466 |
| Property Type | Single Family |
| Community Name | City Centre |
| CommunityFeatures | Pet Restrictions |
| Features | Balcony, Carpet Free |
| ParkingSpaceTotal | 1 |
Building
| BathroomTotal | 2 |
| BedroomsAboveGround | 2 |
| BedroomsBelowGround | 1 |
| BedroomsTotal | 3 |
| Amenities | Storage - Locker |
| Appliances | Dishwasher, Dryer, Refrigerator, Stove, Washer, Window Coverings |
| CoolingType | Central Air Conditioning |
| ExteriorFinish | Concrete |
| FlooringType | Vinyl, Ceramic |
| HeatingFuel | Natural Gas |
| HeatingType | Forced Air |
| SizeInterior | 999.992 - 1198.9898 Sqft |
| Type | Apartment |
Parking
| Underground |
Land
| Acreage | No |
Rooms
| Level | Type | Length | Width | Dimensions |
|---|---|---|---|---|
| Flat | Living Room | 6.17 m | 3.48 m | 6.17 m x 3.48 m |
| Flat | Dining Room | 3.17 m | 3.48 m | 3.17 m x 3.48 m |
| Flat | Kitchen | 5.59 m | 2.44 m | 5.59 m x 2.44 m |
| Flat | Eating Area | 5.59 m | 2.44 m | 5.59 m x 2.44 m |
| Flat | Solarium | 3.37 m | 2.06 m | 3.37 m x 2.06 m |
| Flat | Primary Bedroom | 5.97 m | 3.17 m | 5.97 m x 3.17 m |
| Flat | Bedroom 2 | 3.48 m | 2.87 m | 3.48 m x 2.87 m |
Interested?
Contact us for more information
Omer Forzley
Broker of Record
5757 Kennedy Rd #2
Mississauga, Ontario L4Z 0C8
Aya Alhaffar
Salesperson
5757 Kennedy Rd #2
Mississauga, Ontario L4Z 0C8































