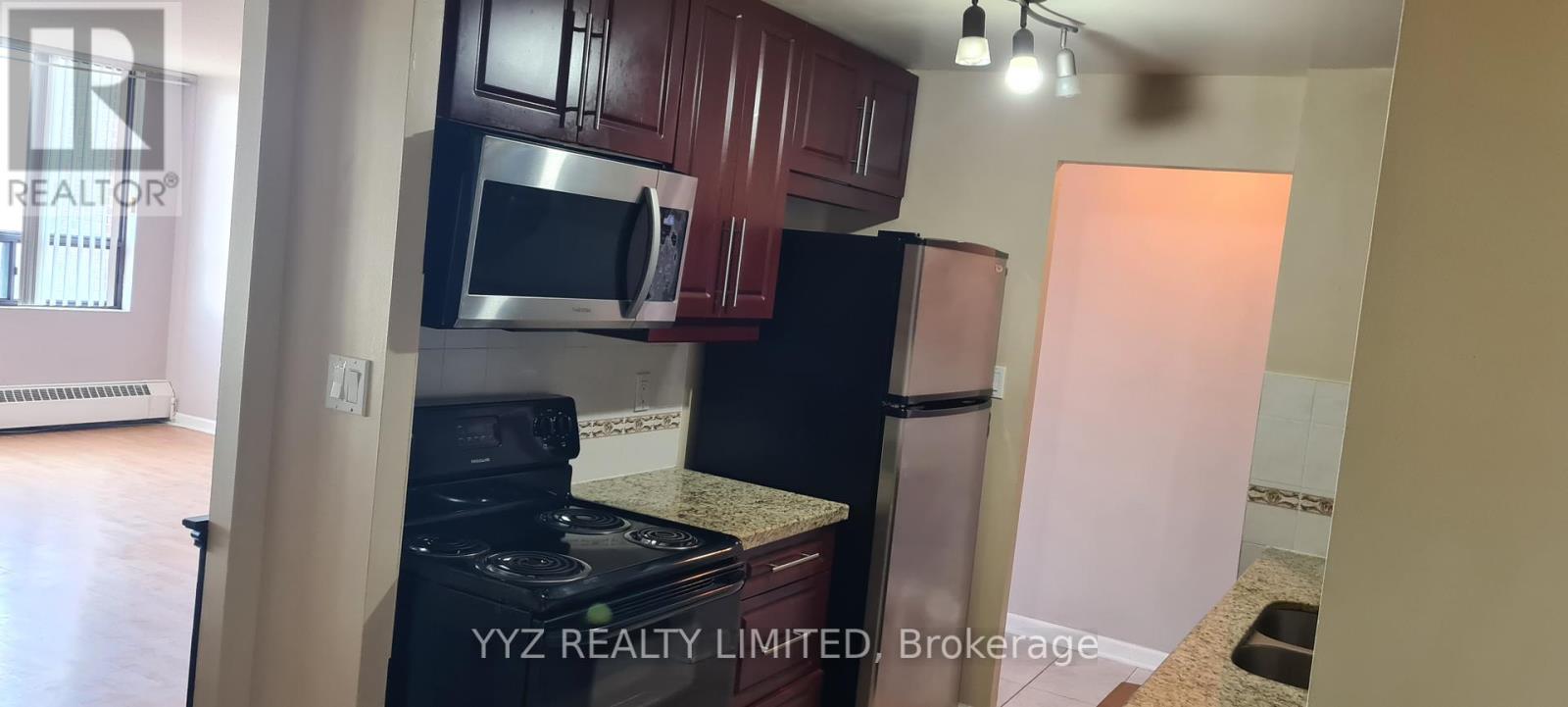1105 - 2542 Argyle Road Mississauga, Ontario L5B 2H5
$479,000Maintenance, Insurance, Common Area Maintenance, Parking, Heat, Electricity, Water
$798.32 Monthly
Maintenance, Insurance, Common Area Maintenance, Parking, Heat, Electricity, Water
$798.32 MonthlyRarely Available Condo at the Willow Walk Estates. Located in the heart of Mississauga with a beautiful South exposure. Suite #1105 features a Spacious Living and Dining Room Area with laminate flooring and a walkout to a large private balcony, 2 bedrooms, 2 washrooms and an ensuite laundry room with lots of storage space and an open view from the balcony. This suite features a lot of Natural light and is a well run building with a recently renovated front entrance area. Beautiful property landscaped grounds with gardens, an outdoor swimming pool, playground, tennis court, lots of visitor parking and more. Very clean and quiet condo complex perfect for families. Located minutes to Square One, Go Station, Trillium Hospital, Schools and All Major Highways. 1 parking spot and 1 locker unit included. Monthly condo fees include hydro, heat, air conditioning and water, there's no need to worry about extra utility bills! (id:24801)
Property Details
| MLS® Number | W11931821 |
| Property Type | Single Family |
| Community Name | Cooksville |
| Amenities Near By | Public Transit, Hospital |
| Community Features | Pet Restrictions |
| Features | Balcony, In Suite Laundry |
| Parking Space Total | 1 |
| Pool Type | Outdoor Pool |
| Structure | Tennis Court |
Building
| Bathroom Total | 2 |
| Bedrooms Above Ground | 2 |
| Bedrooms Total | 2 |
| Amenities | Exercise Centre, Party Room, Visitor Parking, Sauna, Storage - Locker |
| Appliances | Dishwasher, Dryer, Refrigerator, Stove, Washer, Window Coverings |
| Cooling Type | Wall Unit |
| Exterior Finish | Brick |
| Flooring Type | Laminate, Ceramic |
| Half Bath Total | 1 |
| Heating Fuel | Electric |
| Heating Type | Radiant Heat |
| Size Interior | 1,000 - 1,199 Ft2 |
| Type | Apartment |
Parking
| Underground |
Land
| Acreage | No |
| Land Amenities | Public Transit, Hospital |
Rooms
| Level | Type | Length | Width | Dimensions |
|---|---|---|---|---|
| Flat | Living Room | 5.71 m | 3.25 m | 5.71 m x 3.25 m |
| Flat | Dining Room | 2.93 m | 2.5 m | 2.93 m x 2.5 m |
| Flat | Kitchen | 2.4 m | 2.2 m | 2.4 m x 2.2 m |
| Flat | Eating Area | 2.4 m | 2.1 m | 2.4 m x 2.1 m |
| Flat | Primary Bedroom | 4.3 m | 3.3 m | 4.3 m x 3.3 m |
| Flat | Bedroom 2 | 3.3 m | 2.6 m | 3.3 m x 2.6 m |
| Flat | Laundry Room | 2.16 m | 1.95 m | 2.16 m x 1.95 m |
| Flat | Storage | 1.11 m | 1.11 m | 1.11 m x 1.11 m |
https://www.realtor.ca/real-estate/27821345/1105-2542-argyle-road-mississauga-cooksville-cooksville
Contact Us
Contact us for more information
Garry Hazin
Salesperson
., Ontario
(905) 764-7500
(905) 764-7508























