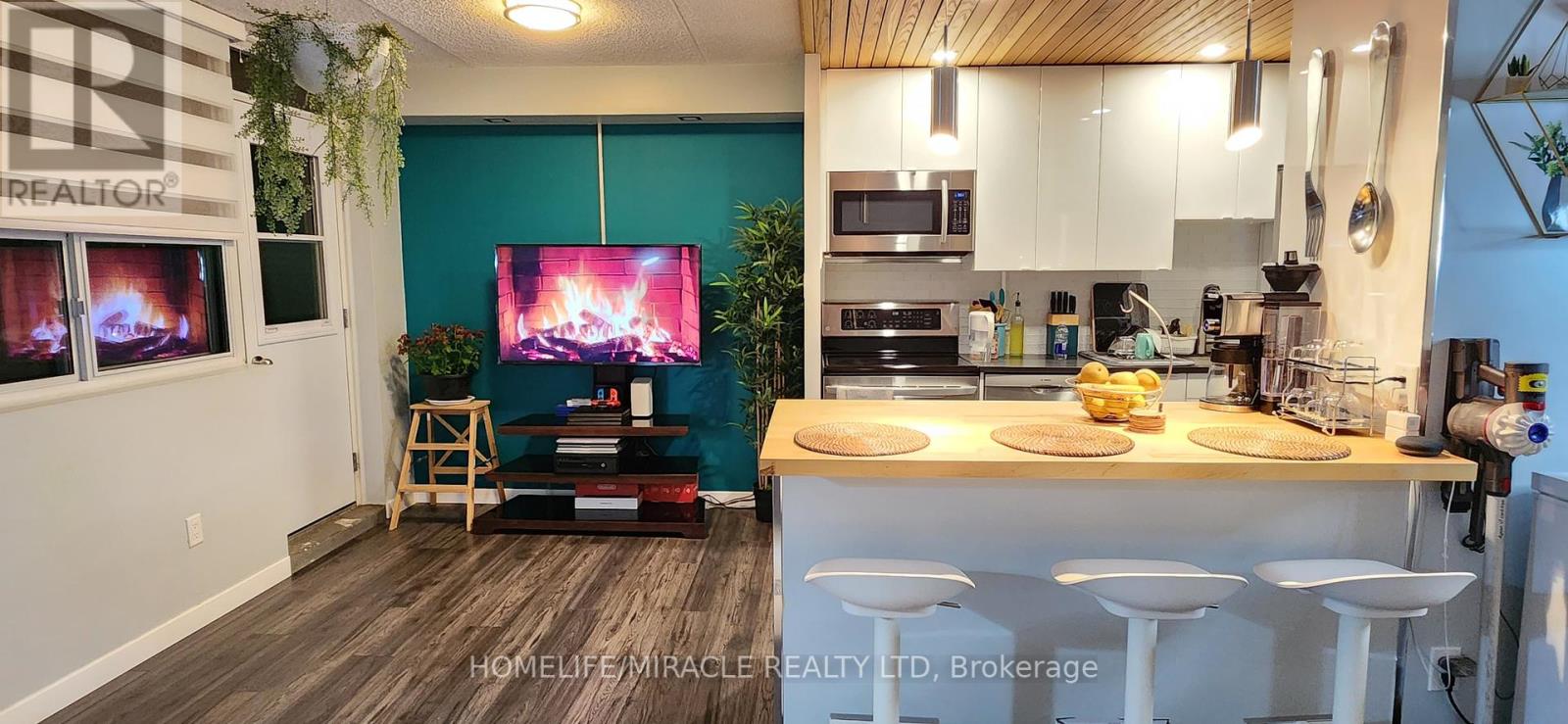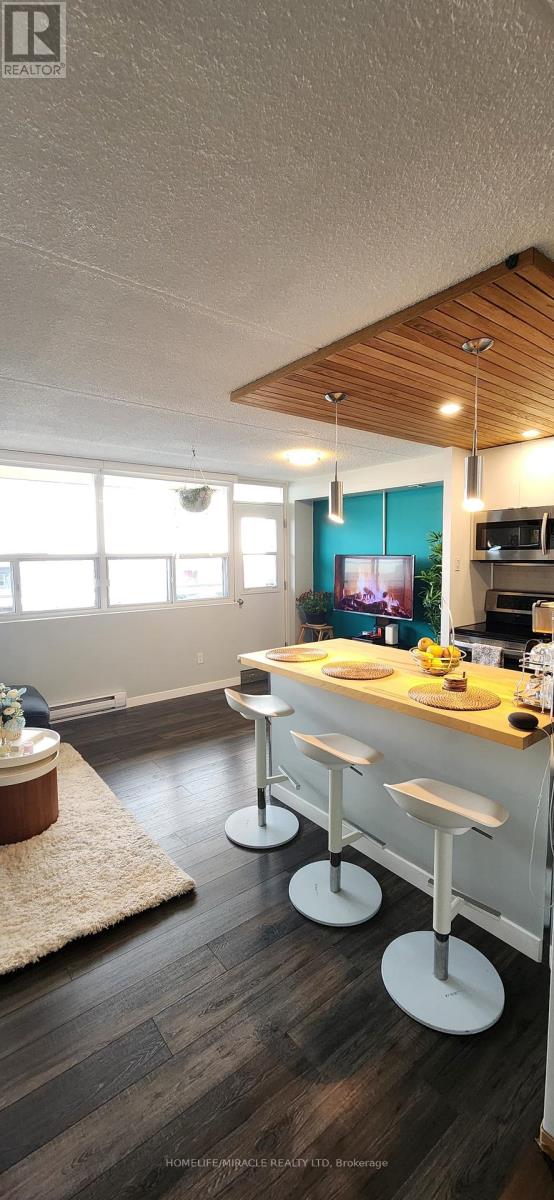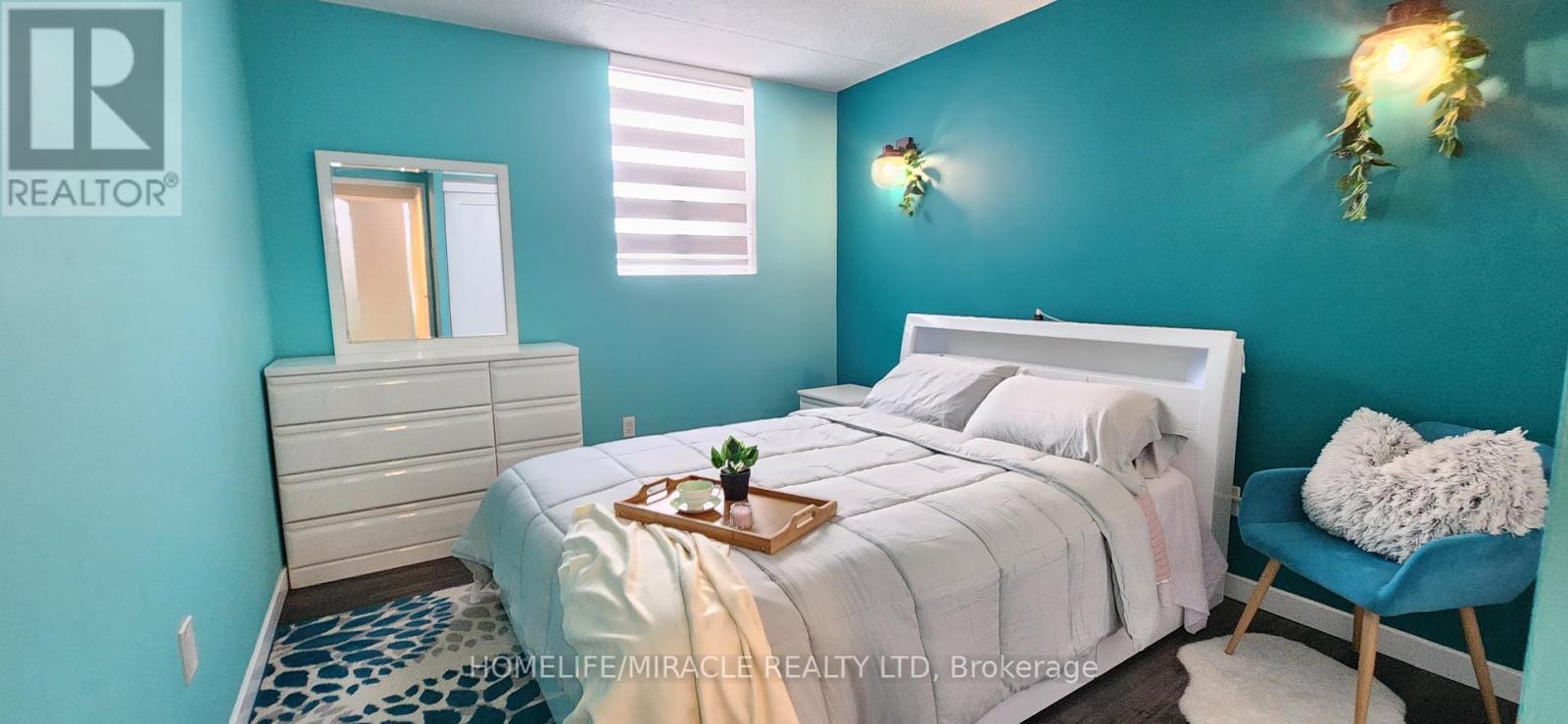1105 - 207 Galloway Road Toronto, Ontario M1E 4X3
$374,999Maintenance, Water, Common Area Maintenance, Parking, Insurance
$827.61 Monthly
Maintenance, Water, Common Area Maintenance, Parking, Insurance
$827.61 MonthlyCorner Unit on Top Floor of the Building. Perfect for the First Time Home Buyer and/or Investor. Be Prepared To Wow! Beautiful, Bright, Spacious Condo With Lovely Views Of Lake Ontario. This Gorgeous Condo Is The Best In The Building With Absolutely Nothing To Do. Great Attention To Detail Throughout. Open Concept Living, Dining & Kitchen. Chef's Kitchen With Beautiful Stainless Steel Appliances. Parking Space & Locker. A Lovely Place To Live & Entertain In. Spacious Balcony. 24 Hours TTC At Doorstep, Walking Distance To All Amenities Like Restaurants, Coffee Shops, Groceries & Many More Shopping Stores, Banks, Parking & Entertainment. Minutes Away From University Of Toronto, Centennial College, Library, Hospital & Much More To List! **EXTRAS** Open Concept Kitchen. Stainless Steel Appliances are included. (id:24801)
Property Details
| MLS® Number | E11882289 |
| Property Type | Single Family |
| Community Name | West Hill |
| Amenities Near By | Park, Public Transit, Schools |
| Community Features | Pet Restrictions |
| Features | Wheelchair Access, Balcony, Laundry- Coin Operated |
| Parking Space Total | 1 |
Building
| Bathroom Total | 1 |
| Bedrooms Above Ground | 2 |
| Bedrooms Total | 2 |
| Amenities | Exercise Centre, Visitor Parking, Storage - Locker |
| Appliances | Dishwasher, Microwave, Refrigerator, Stove, Window Coverings |
| Exterior Finish | Brick |
| Fire Protection | Security System |
| Flooring Type | Laminate, Ceramic |
| Heating Fuel | Electric |
| Heating Type | Baseboard Heaters |
| Size Interior | 700 - 799 Ft2 |
| Type | Apartment |
Parking
| Underground |
Land
| Acreage | No |
| Land Amenities | Park, Public Transit, Schools |
| Zoning Description | Single Family Residence |
Rooms
| Level | Type | Length | Width | Dimensions |
|---|---|---|---|---|
| Flat | Living Room | 4.9 m | 2.61 m | 4.9 m x 2.61 m |
| Flat | Dining Room | 2.67 m | 2.25 m | 2.67 m x 2.25 m |
| Flat | Kitchen | 2.54 m | 2.35 m | 2.54 m x 2.35 m |
| Flat | Primary Bedroom | 3.48 m | 3.07 m | 3.48 m x 3.07 m |
| Flat | Bedroom 2 | 3 m | 2.77 m | 3 m x 2.77 m |
https://www.realtor.ca/real-estate/27714556/1105-207-galloway-road-toronto-west-hill-west-hill
Contact Us
Contact us for more information
Ashishkumar Shah
Salesperson
(416) 833-7172
www.buynsalehome.com/
11a-5010 Steeles Ave. West
Toronto, Ontario M9V 5C6
(416) 747-9777
(416) 747-7135
www.homelifemiracle.com/











































