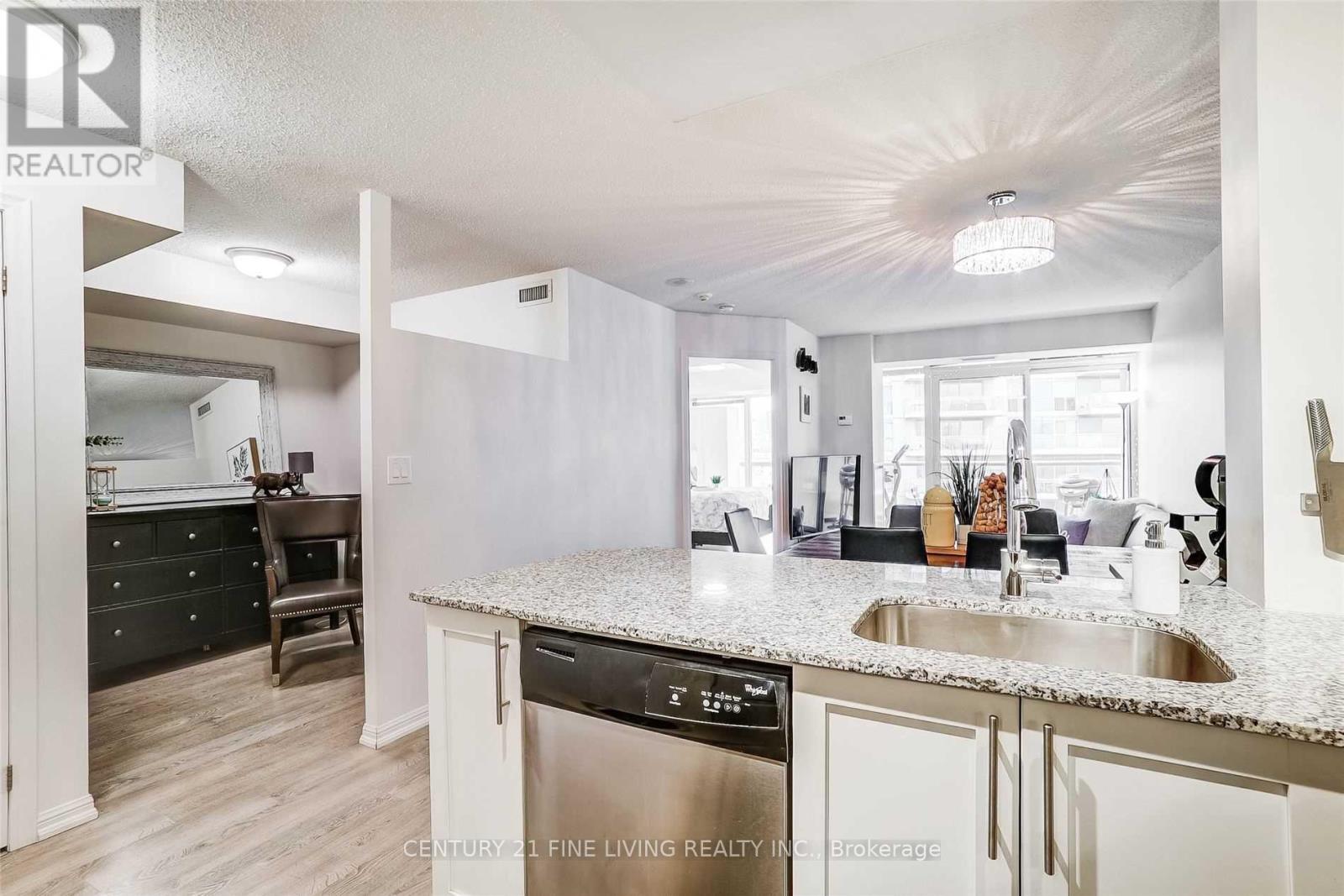1105 - 125 Western Battery Road Toronto, Ontario M6K 3R8
$2,875 Monthly
The City Is Waking Up And You Can Enjoy The Summer In This Spectacular 1+1 (Den Is Large Enough For 2nd Bedroom- See Floor Plan) Suite In Liberty Village! Fabulous Lay Out, 2 Full Baths! Bbq On Large Balcony With Double Access - Great Views, Eat-In"" Granite Counters + Lots Cabinet Space! Large Pantry. Steps To Lcbo, Metro, Goodlife, Banks, Bars, Restos, Cafes, Parks, Shops, Waterfront + Ttc & Hwys. Pedestrian Bridge To King St.! **EXTRAS** Photos are from previous listing. (id:24801)
Property Details
| MLS® Number | C11943447 |
| Property Type | Single Family |
| Community Name | Niagara |
| Community Features | Pet Restrictions |
| Features | Balcony |
| Parking Space Total | 1 |
Building
| Bathroom Total | 2 |
| Bedrooms Above Ground | 1 |
| Bedrooms Below Ground | 1 |
| Bedrooms Total | 2 |
| Amenities | Storage - Locker |
| Cooling Type | Central Air Conditioning |
| Exterior Finish | Brick, Concrete |
| Flooring Type | Laminate |
| Heating Fuel | Natural Gas |
| Heating Type | Forced Air |
| Size Interior | 600 - 699 Ft2 |
| Type | Apartment |
Parking
| Underground | |
| Garage |
Land
| Acreage | No |
Rooms
| Level | Type | Length | Width | Dimensions |
|---|---|---|---|---|
| Main Level | Kitchen | 2.13 m | 3.11 m | 2.13 m x 3.11 m |
| Main Level | Living Room | 3.47 m | 5.36 m | 3.47 m x 5.36 m |
| Main Level | Dining Room | 3.47 m | 5.36 m | 3.47 m x 5.36 m |
| Main Level | Primary Bedroom | 3.11 m | 4.33 m | 3.11 m x 4.33 m |
| Main Level | Den | 2.38 m | 2.16 m | 2.38 m x 2.16 m |
https://www.realtor.ca/real-estate/27848943/1105-125-western-battery-road-toronto-niagara-niagara
Contact Us
Contact us for more information
Anthony Gallippi
Salesperson
www.agfineliving.com
3077 Dundas St. W. Suite 201
Toronto, Ontario M6P 1Z7
(416) 849-2121
(416) 902-0101
Lara Marisa De Sousa
Salesperson
www.agfineliving.com/
3077 Dundas St. W. Suite 201
Toronto, Ontario M6P 1Z7
(416) 849-2121
(416) 902-0101





























