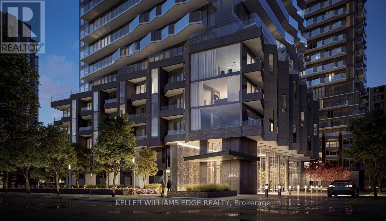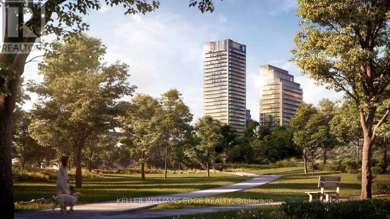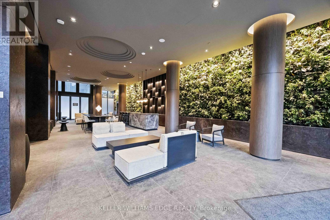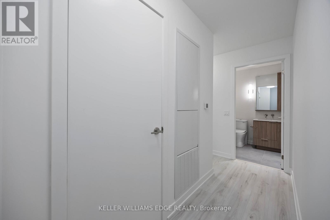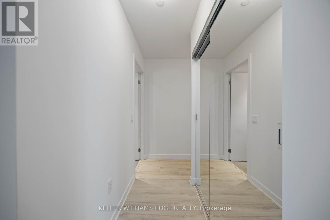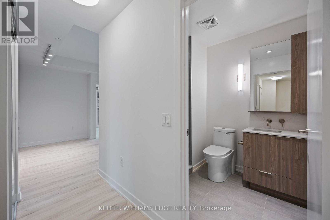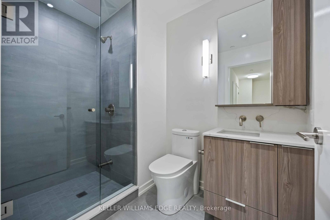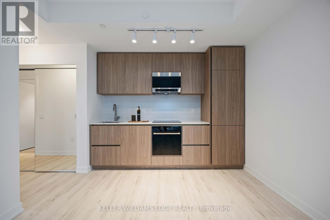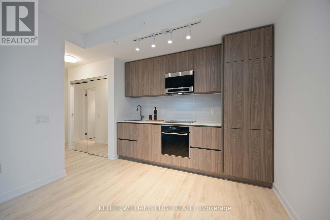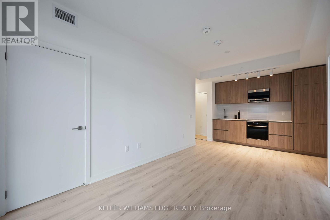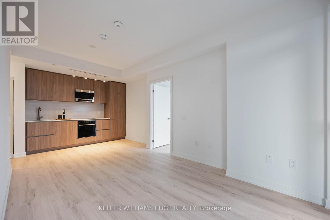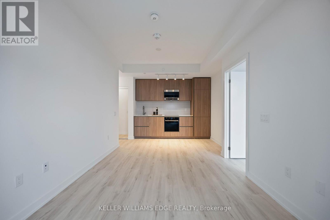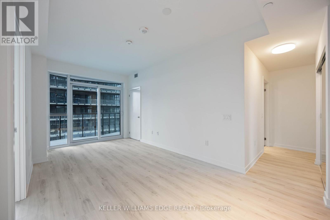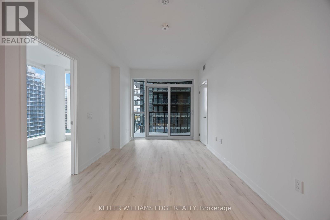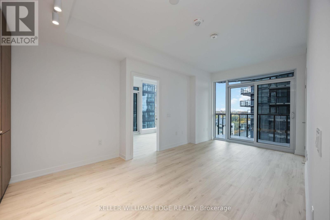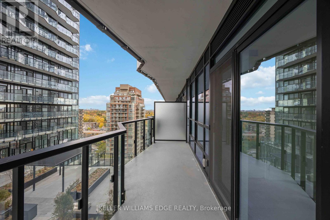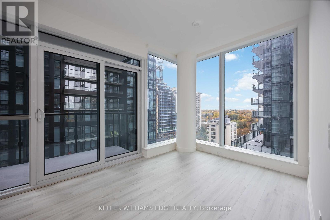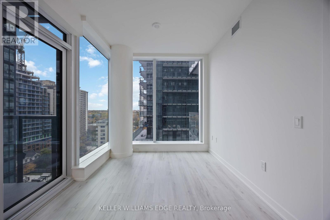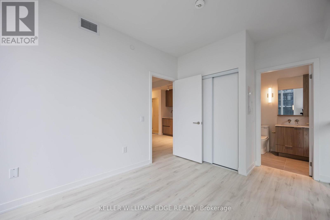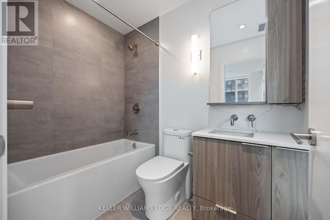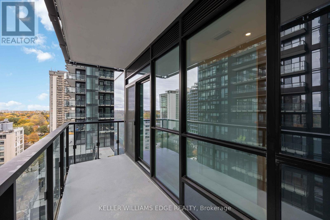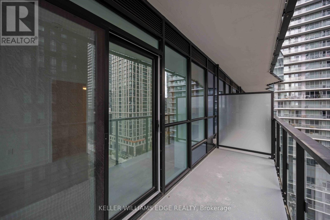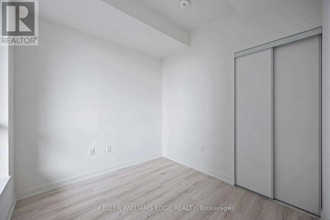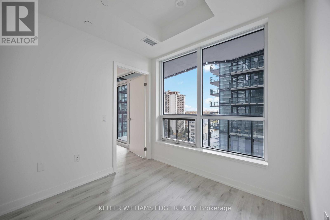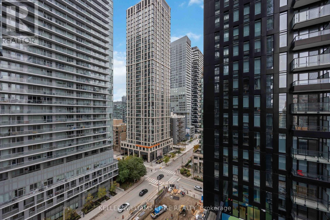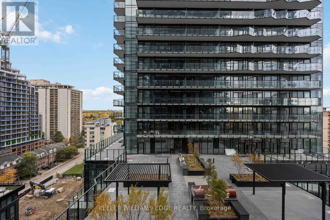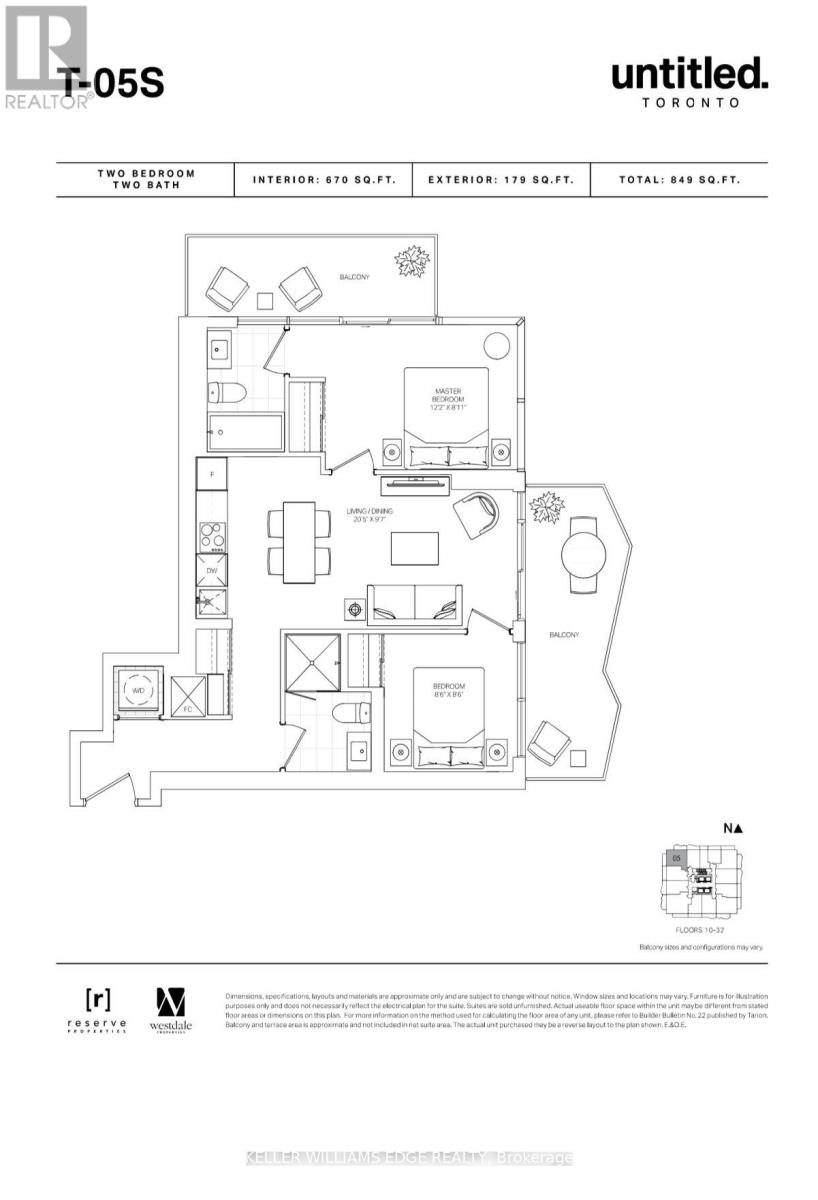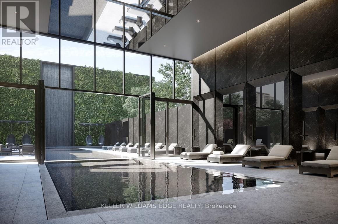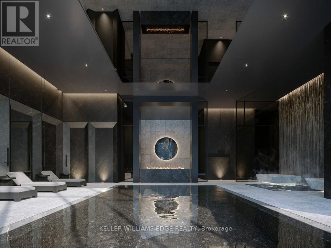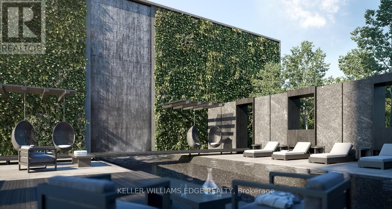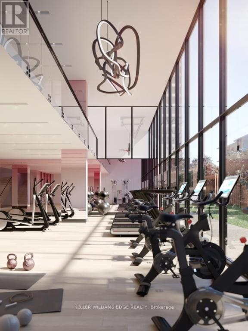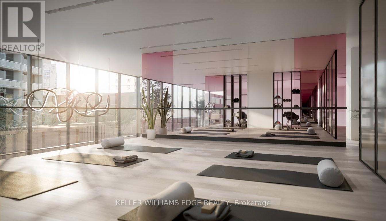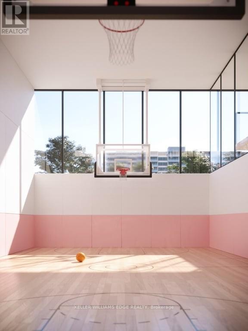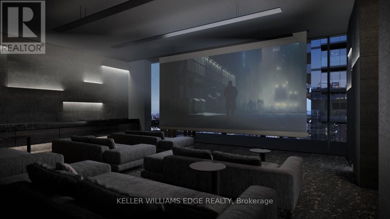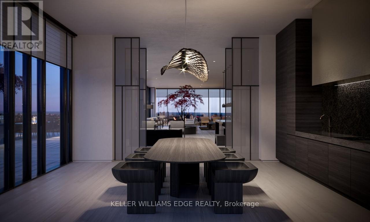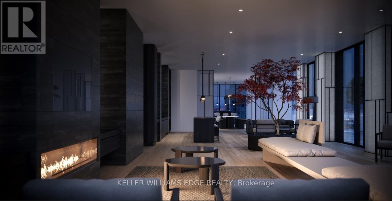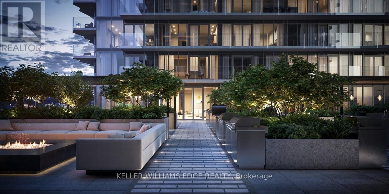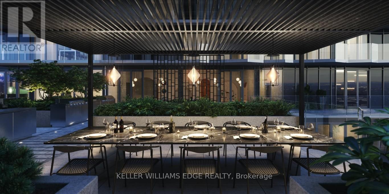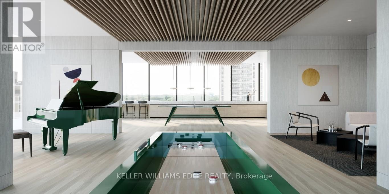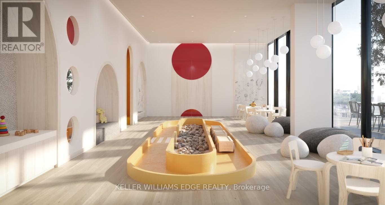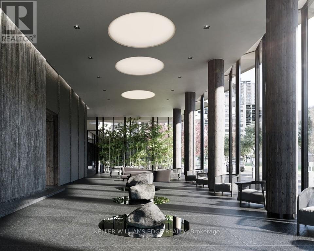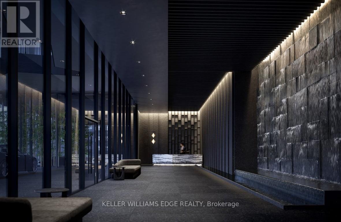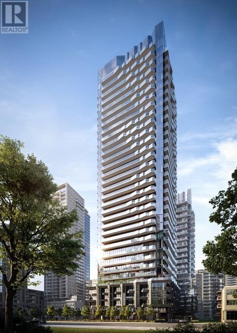1105 - 110 Broadway Avenue Toronto, Ontario M4P 1V3
$2,700 Monthly
Experience elevated urban living in this stunning corner 2-bedroom, 2-bathroom suite at Yonge & Eglinton. Bathed in natural light from its northwest exposure, this modern residence features floor-to-ceiling windows and two private balconies offering sweeping city views and incredible sunsets.The spacious, open-concept layout is thoughtfully designed for both comfort and style. A sleek kitchen with quartz countertops, integrated appliances, and premium finishes flows seamlessly into the living and dining areas, perfect for entertaining or relaxing at home.The primary bedroom includes a spa-inspired ensuite and direct access to a balcony, while the second bedroom is ideal for guests, a home office, or additional living space. Both bathrooms are finished with elegant fixtures and contemporary design.Residents enjoy world-class amenities including an indoor and outdoor pool & lounge, fully equipped fitness centre, spa, meditation garden, social lounge, kids' playroom, private dining room, cinema room, BBQ patio, and basketball court.Situated in the heart of Midtown Toronto, you're just steps to the Subway, upcoming LRT, trendy shops, cafes, and top-rated restaurants. Surrounded by vibrant urban energy and nearby parks, this location offers the perfect blend of city convenience and modern sophistication.Whether you're a young professional, or downsizer this corner suite delivers exceptional value, design, and lifestyle in one of Toronto's most sought-after neighbourhoods. (id:24801)
Property Details
| MLS® Number | C12502952 |
| Property Type | Single Family |
| Community Name | Mount Pleasant West |
| Community Features | Pets Not Allowed |
| Features | Balcony, Carpet Free, In Suite Laundry |
| Pool Type | Indoor Pool |
| Structure | Playground |
| View Type | City View |
Building
| Bathroom Total | 2 |
| Bedrooms Above Ground | 2 |
| Bedrooms Total | 2 |
| Amenities | Security/concierge, Exercise Centre, Party Room, Separate Electricity Meters |
| Appliances | Oven - Built-in, Intercom |
| Basement Type | None |
| Cooling Type | Central Air Conditioning |
| Exterior Finish | Concrete |
| Fire Protection | Alarm System, Monitored Alarm |
| Flooring Type | Laminate |
| Heating Fuel | Electric |
| Heating Type | Forced Air |
| Size Interior | 600 - 699 Ft2 |
| Type | Apartment |
Parking
| No Garage |
Land
| Acreage | No |
Rooms
| Level | Type | Length | Width | Dimensions |
|---|---|---|---|---|
| Flat | Living Room | 1.71 m | 0.48 m | 1.71 m x 0.48 m |
| Flat | Bedroom | 0.72 m | 0.72 m | 0.72 m x 0.72 m |
| Flat | Bedroom 2 | 1.02 m | 0.68 m | 1.02 m x 0.68 m |
Contact Us
Contact us for more information
Sarah Kiani
Broker
(905) 929-9171
www.youtube.com/embed/bHJ3Pf4ahSs
www.kianiandco.com/
www.facebook.com/kianihomes
x.com/KianiHomes
www.linkedin.com/in/sarah-kiani-b94b6b1b/
3185 Harvester Rd Unit 1a
Burlington, Ontario L7N 3N8
(905) 335-8808
(289) 288-0550
www.kellerwilliamsedge.com/


