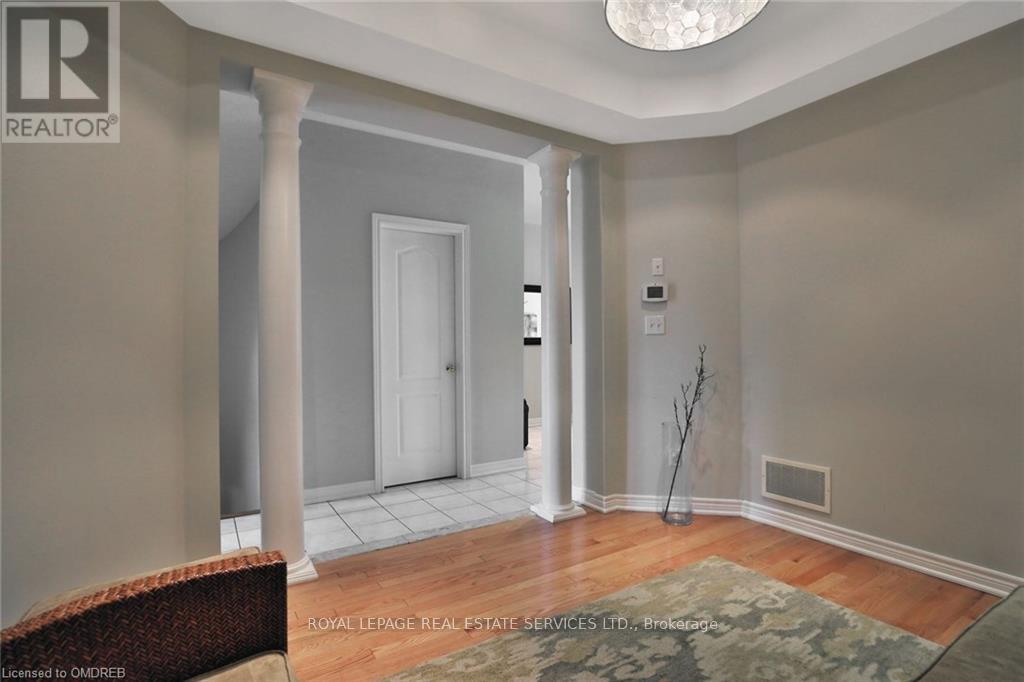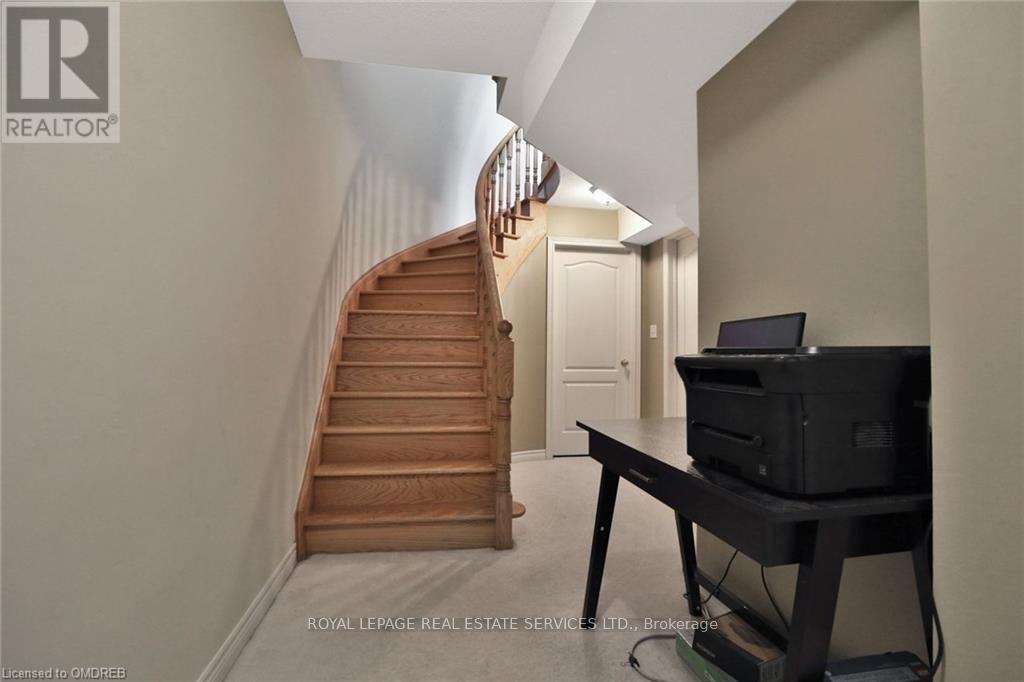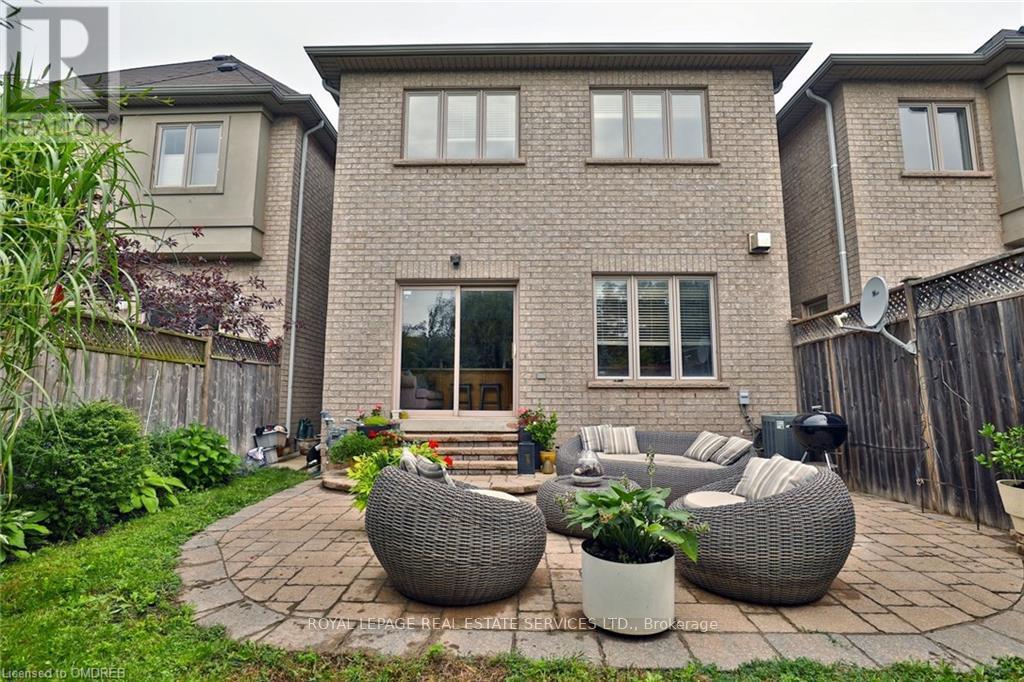1104 Agram Drive Oakville, Ontario L6H 7R9
$4,000 Monthly
This executive Fernbrook townhome in Joshua Creek features a beautifully updated kitchen with sleek quartz countertops, high-end stainless steel appliances, and a modern backsplash. The breakfast bar is perfect for quick bites, while the separate dining area offers an ideal space for family meals. The spacious great room includes a cozy fireplace and double sliding doors that open to a private, fenced backyard with a stone patio perfect for outdoor relaxation. The main floor boasts hardwood and ceramic flooring, while the second floor is outfitted with broadloom. Upstairs, you'll find three generously sized bedrooms, two full bathrooms, and a convenient second-floor laundry room. A double-car garage adds extra convenience. Located in close proximity to schools, parks, the recreation centre, major highways, and the airport, this home offers easy access for both daily commuting and travel. Situated in a highly desirable school district. (id:24801)
Property Details
| MLS® Number | W9397761 |
| Property Type | Single Family |
| Neigbourhood | Trafalgar |
| Community Name | Iroquois Ridge North |
| Amenities Near By | Park, Place Of Worship, Public Transit, Schools |
| Community Features | Community Centre |
| Parking Space Total | 4 |
| Structure | Patio(s) |
Building
| Bathroom Total | 3 |
| Bedrooms Above Ground | 3 |
| Bedrooms Total | 3 |
| Appliances | Water Heater, Dishwasher, Dryer, Garage Door Opener, Range, Refrigerator, Stove, Washer, Window Coverings |
| Basement Development | Unfinished |
| Basement Type | Full (unfinished) |
| Construction Style Attachment | Attached |
| Cooling Type | Central Air Conditioning |
| Exterior Finish | Brick, Stone |
| Foundation Type | Poured Concrete |
| Half Bath Total | 1 |
| Heating Fuel | Natural Gas |
| Heating Type | Forced Air |
| Stories Total | 2 |
| Size Interior | 2,000 - 2,500 Ft2 |
| Type | Row / Townhouse |
| Utility Water | Municipal Water |
Parking
| Attached Garage |
Land
| Acreage | No |
| Land Amenities | Park, Place Of Worship, Public Transit, Schools |
| Sewer | Sanitary Sewer |
| Size Depth | 109 Ft ,10 In |
| Size Frontage | 26 Ft ,4 In |
| Size Irregular | 26.4 X 109.9 Ft |
| Size Total Text | 26.4 X 109.9 Ft|under 1/2 Acre |
Rooms
| Level | Type | Length | Width | Dimensions |
|---|---|---|---|---|
| Second Level | Primary Bedroom | 5.89 m | 3.43 m | 5.89 m x 3.43 m |
| Second Level | Bedroom 2 | 3.07 m | 3.25 m | 3.07 m x 3.25 m |
| Second Level | Bedroom 3 | 4.22 m | 3.58 m | 4.22 m x 3.58 m |
| Second Level | Laundry Room | 2.72 m | 3.07 m | 2.72 m x 3.07 m |
| Ground Level | Great Room | 3.15 m | 3.38 m | 3.15 m x 3.38 m |
| Ground Level | Kitchen | 3.1 m | 3.18 m | 3.1 m x 3.18 m |
| Ground Level | Eating Area | 2.46 m | 2.74 m | 2.46 m x 2.74 m |
Contact Us
Contact us for more information
Nadia Melanie Meco
Salesperson
www.katevanderburgh.ca/
251 North Service Rd #102
Oakville, Ontario L6M 3E7
(905) 338-3737
(905) 338-7531
Kate Vanderburgh
Salesperson
katevanderburgh.ca/
251 North Service Rd #102
Oakville, Ontario L6M 3E7
(905) 338-3737
(905) 338-7531






























