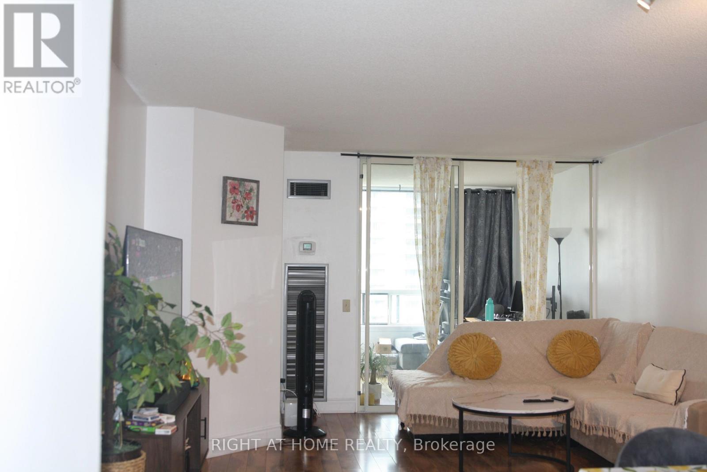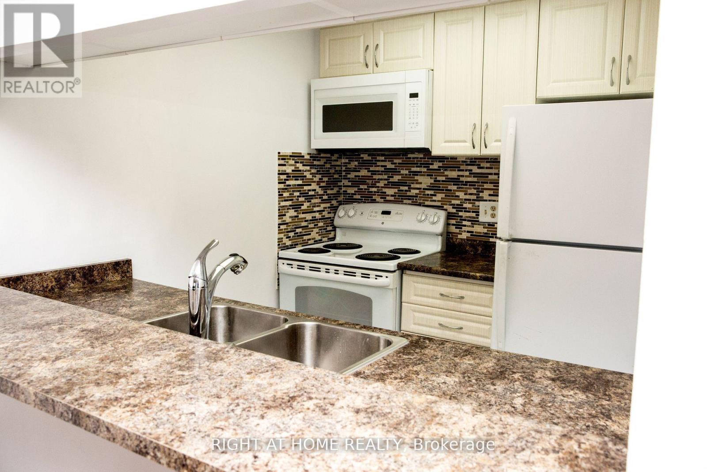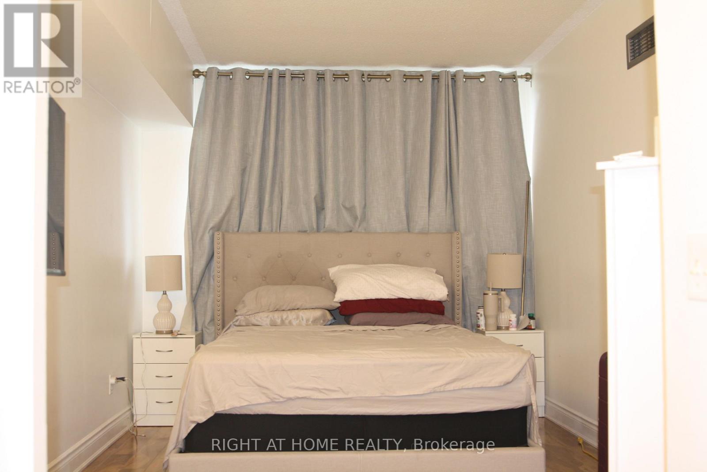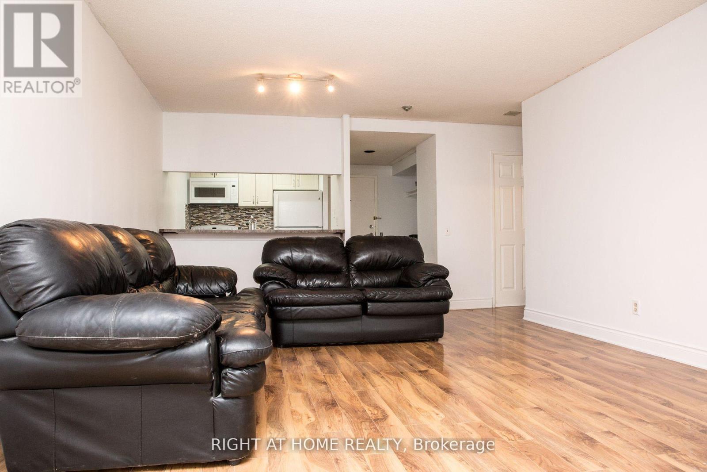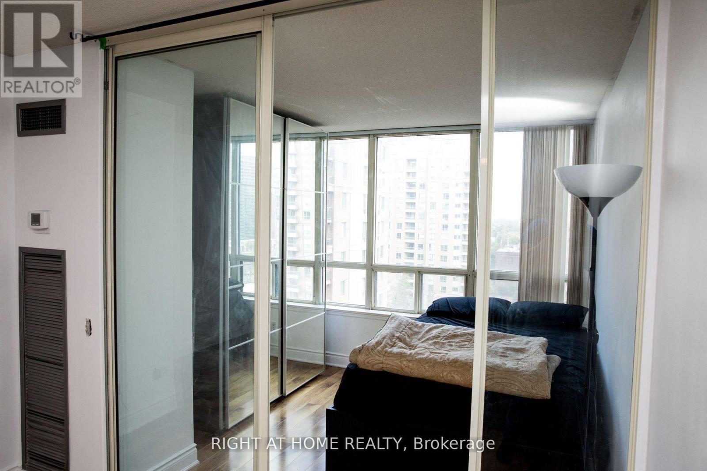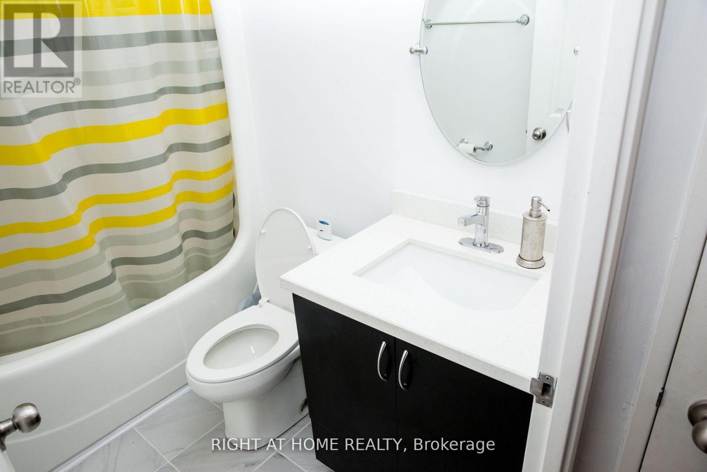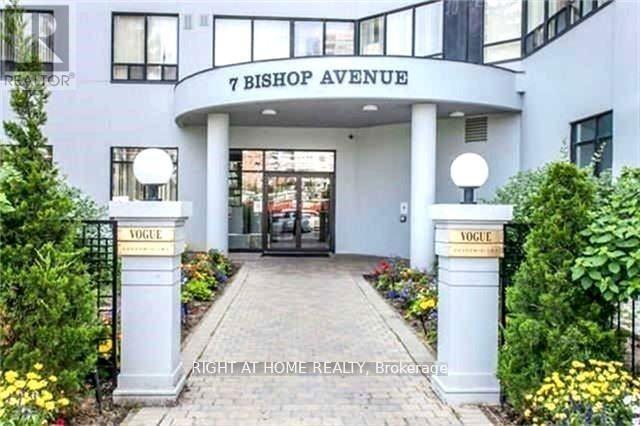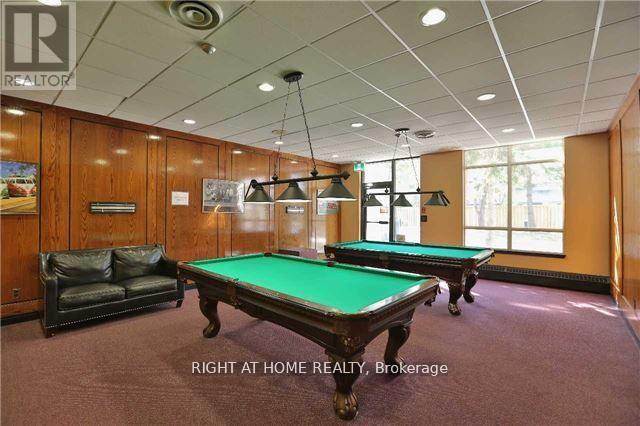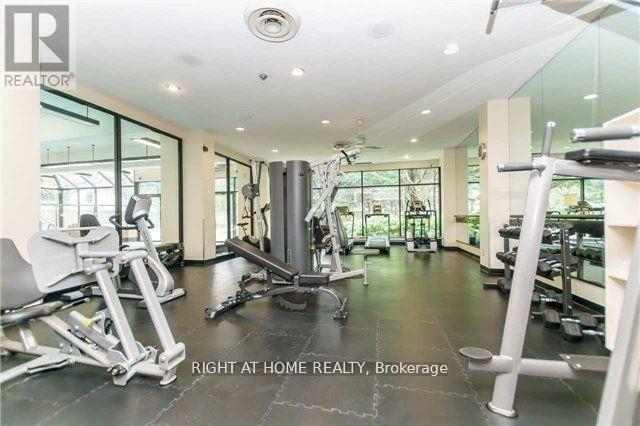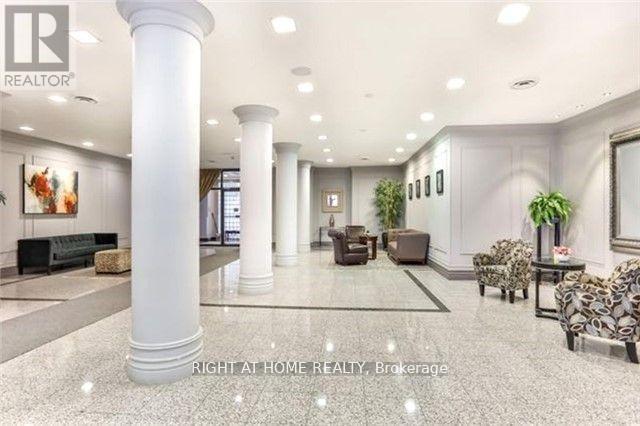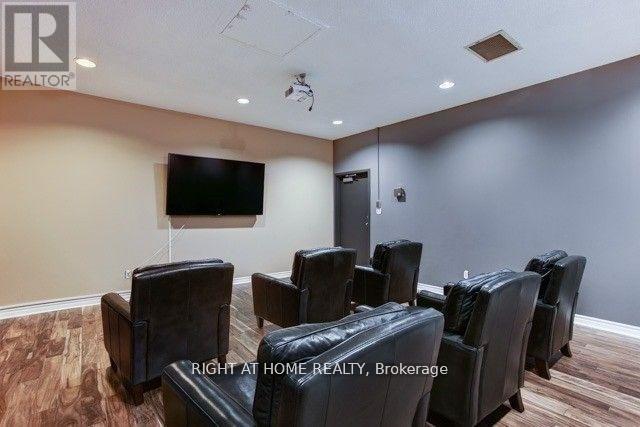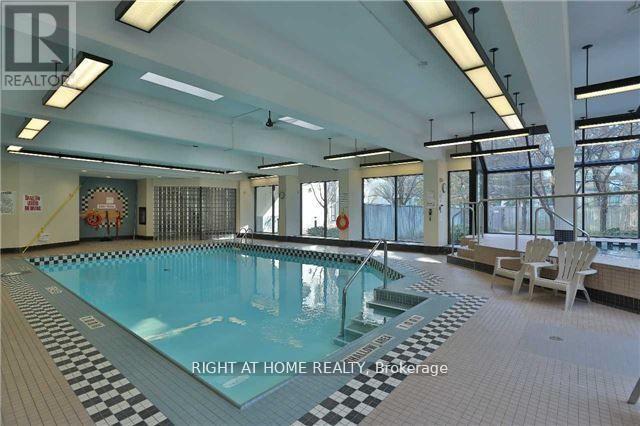1104 - 7 Bishop Avenue Toronto, Ontario M2M 4J4
2 Bedroom
1 Bathroom
700 - 799 ft2
Central Air Conditioning
Forced Air
$2,350 Monthly
* Utilities Included* *Underground Access To Subway* Spacious Renovated 1 Bedroom + Large Solarium / Office Space, South Facing, Completely Renovated, Unit Is Very Well Kept. 4 Piece Bath, Large Master W/His And Her Closet, En-Suite Laundry, Endless Amenities, 24 Hour Concierge With Security. Extras: Stove/Fridge/B/I Dishwasher/Washer/Dryer, Window Coverings, Amenities: Study Room, Movie Theatre, Sauna, Pool, Basketball Court, Billiard, Playroom For Children And Much More (id:24801)
Property Details
| MLS® Number | C12472953 |
| Property Type | Single Family |
| Community Name | Newtonbrook East |
| Community Features | Pets Allowed With Restrictions |
| Features | Carpet Free, In Suite Laundry |
| Parking Space Total | 1 |
Building
| Bathroom Total | 1 |
| Bedrooms Above Ground | 1 |
| Bedrooms Below Ground | 1 |
| Bedrooms Total | 2 |
| Basement Type | None |
| Cooling Type | Central Air Conditioning |
| Exterior Finish | Brick |
| Heating Fuel | Electric |
| Heating Type | Forced Air |
| Size Interior | 700 - 799 Ft2 |
| Type | Apartment |
Parking
| Underground | |
| Garage |
Land
| Acreage | No |
Rooms
| Level | Type | Length | Width | Dimensions |
|---|---|---|---|---|
| Main Level | Living Room | 6 m | 4 m | 6 m x 4 m |
| Main Level | Dining Room | 6 m | 4 m | 6 m x 4 m |
| Main Level | Kitchen | 2.5 m | 2 m | 2.5 m x 2 m |
| Main Level | Primary Bedroom | 4 m | 3 m | 4 m x 3 m |
| Main Level | Solarium | 3 m | 3 m | 3 m x 3 m |
Contact Us
Contact us for more information
Chetan Patel
Salesperson
Right At Home Realty
480 Eglinton Ave West #30, 106498
Mississauga, Ontario L5R 0G2
480 Eglinton Ave West #30, 106498
Mississauga, Ontario L5R 0G2
(905) 565-9200
(905) 565-6677
www.rightathomerealty.com/


