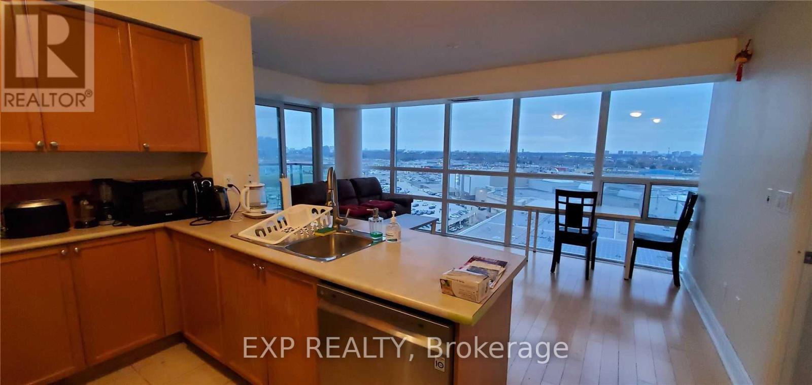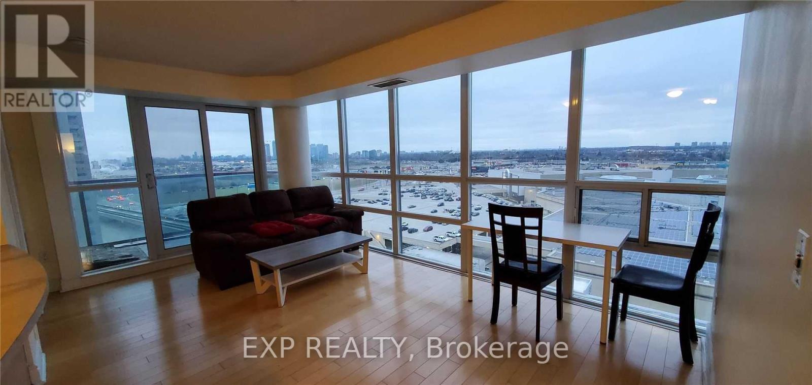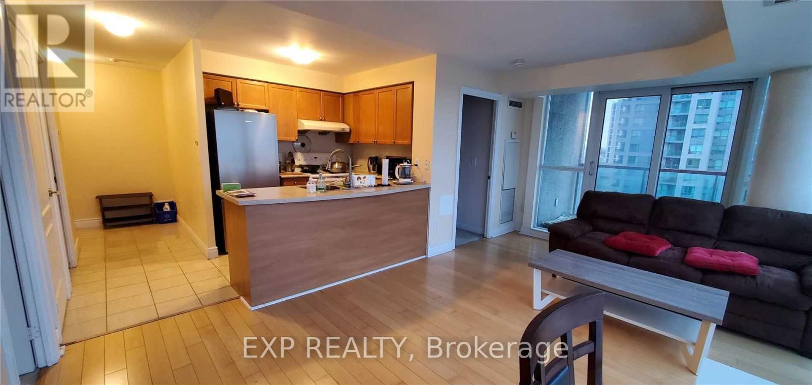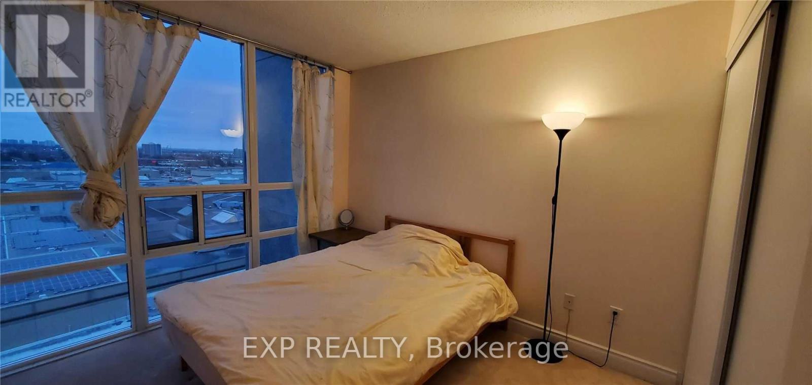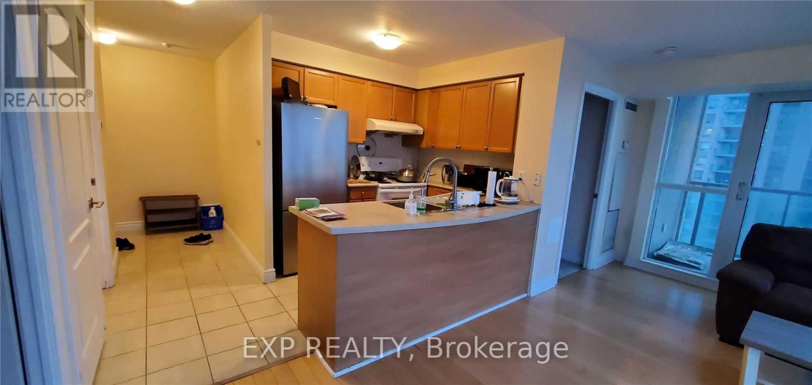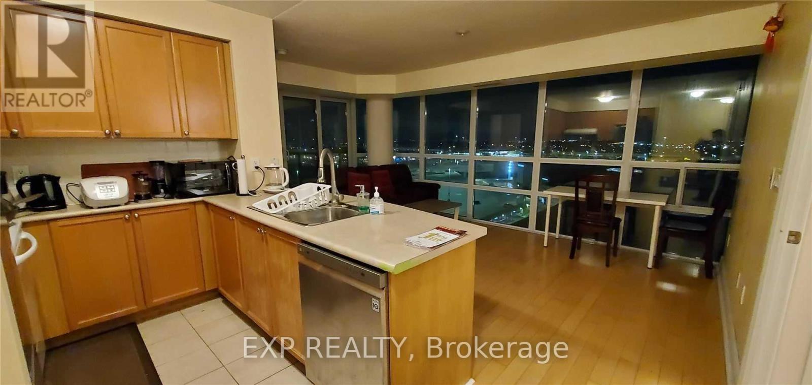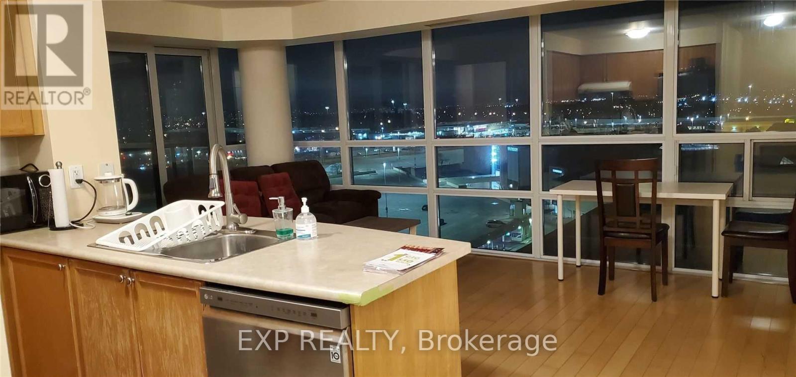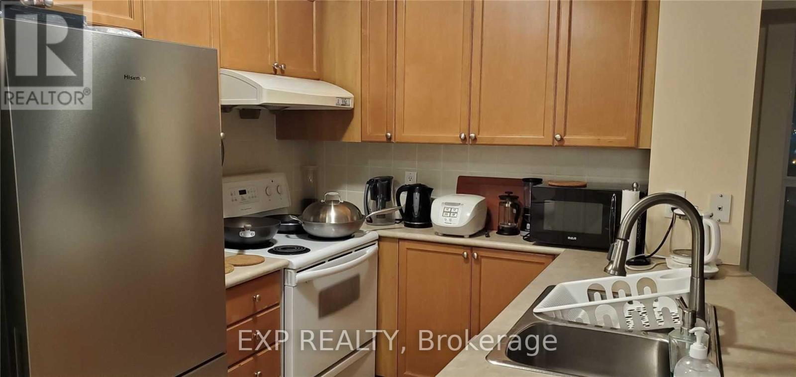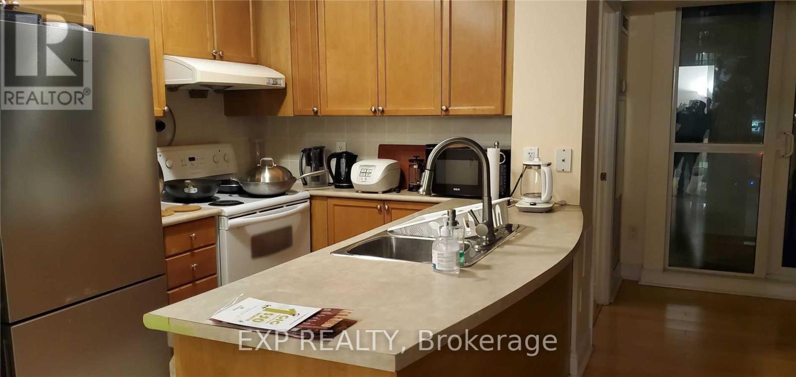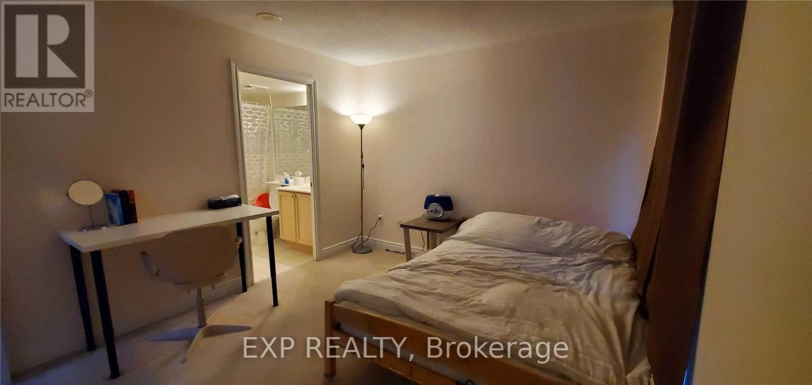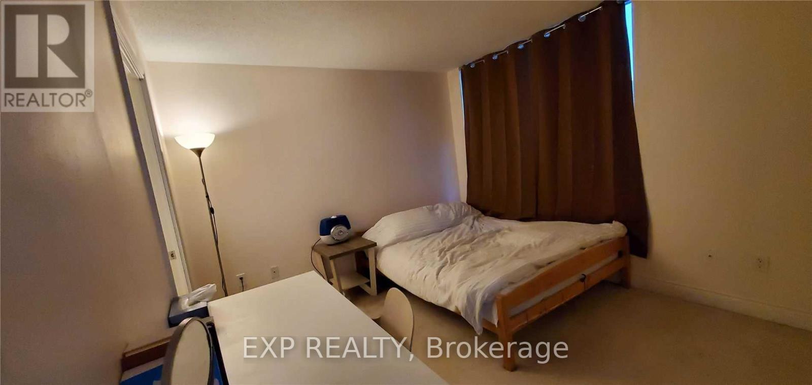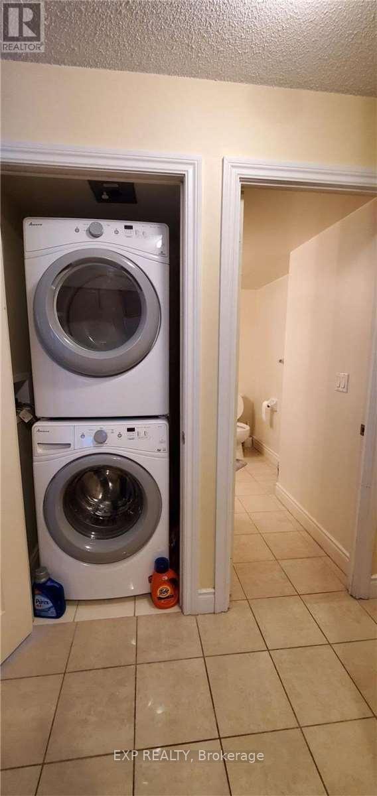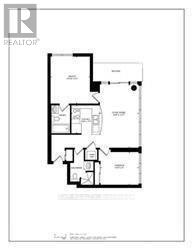1104 - 60 Brian Harrison Way Toronto, Ontario M1P 5J5
2 Bedroom
2 Bathroom
700 - 799 ft2
Central Air Conditioning
Forced Air
$2,900 Monthly
Luxury Urban Living, Spacious, Bright, 2 Bedroom W/2 Washroom Suite. Popular Split Bedroom Design Like 2 Ensuite. Warm And Inviting. Corner Unit, Lots Of Window With Unobstructed View. . Superb Bldg. Million Dollar Amenities. Gym,Indoor Pool,Media Room, Cafe Bar & Lounge.Steps To Ttc And Scarborough Town Centre Thru Bldg Indoor Tunnel. (id:24801)
Property Details
| MLS® Number | E12474555 |
| Property Type | Single Family |
| Community Name | Bendale |
| Community Features | Pets Allowed With Restrictions |
| Features | Balcony |
| Parking Space Total | 1 |
Building
| Bathroom Total | 2 |
| Bedrooms Above Ground | 2 |
| Bedrooms Total | 2 |
| Amenities | Separate Electricity Meters, Storage - Locker |
| Basement Type | None |
| Cooling Type | Central Air Conditioning |
| Exterior Finish | Concrete |
| Flooring Type | Carpeted, Laminate, Ceramic |
| Heating Fuel | Natural Gas |
| Heating Type | Forced Air |
| Size Interior | 700 - 799 Ft2 |
| Type | Apartment |
Parking
| Underground | |
| Garage |
Land
| Acreage | No |
Rooms
| Level | Type | Length | Width | Dimensions |
|---|---|---|---|---|
| Ground Level | Primary Bedroom | 3.35 m | 3.23 m | 3.35 m x 3.23 m |
| Ground Level | Bedroom 2 | 3.28 m | 2.73 m | 3.28 m x 2.73 m |
| Ground Level | Living Room | 5.33 m | 3.28 m | 5.33 m x 3.28 m |
| Ground Level | Dining Room | 5.33 m | 3.28 m | 5.33 m x 3.28 m |
| Ground Level | Kitchen | 2.44 m | 2.29 m | 2.44 m x 2.29 m |
https://www.realtor.ca/real-estate/29016071/1104-60-brian-harrison-way-toronto-bendale-bendale
Contact Us
Contact us for more information
Brian Zhang
Salesperson
Exp Realty
4711 Yonge St 10th Flr, 106430
Toronto, Ontario M2N 6K8
4711 Yonge St 10th Flr, 106430
Toronto, Ontario M2N 6K8
(866) 530-7737


