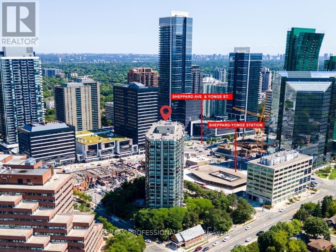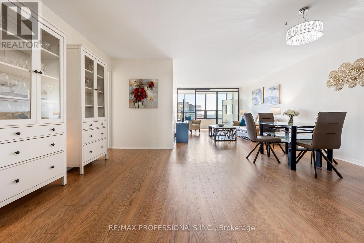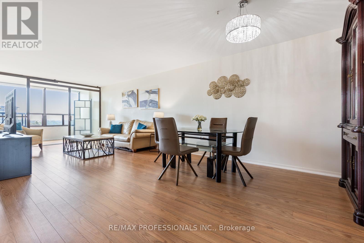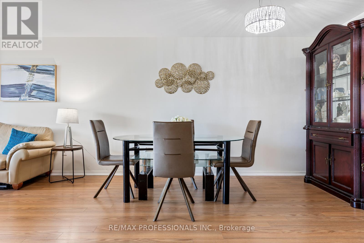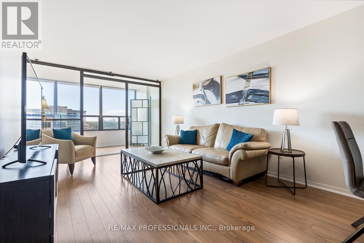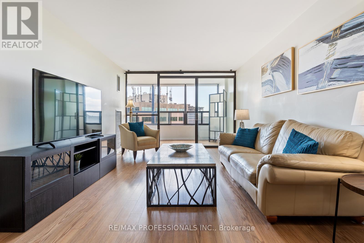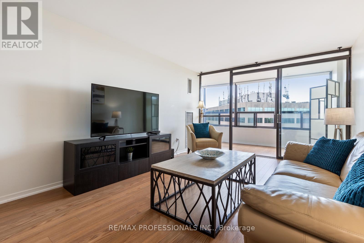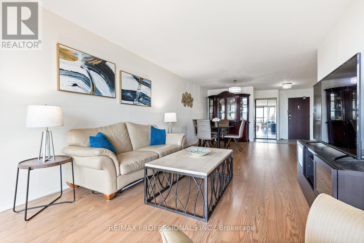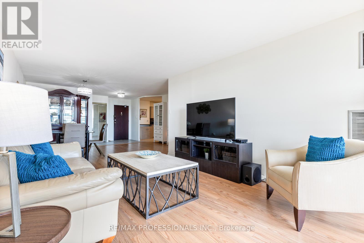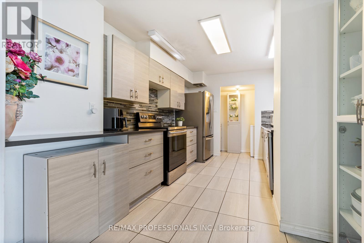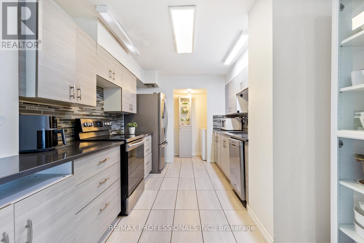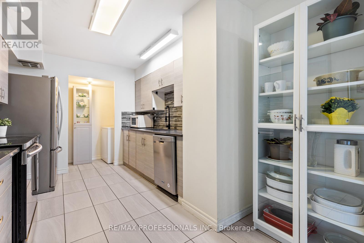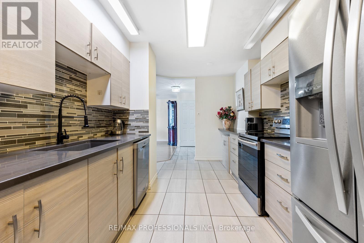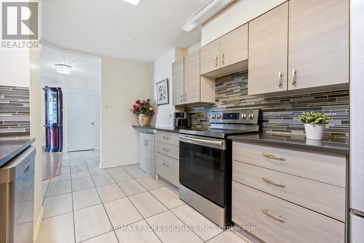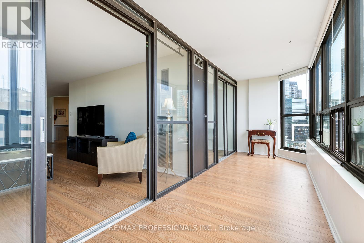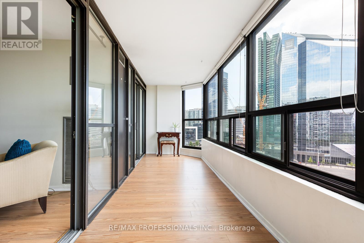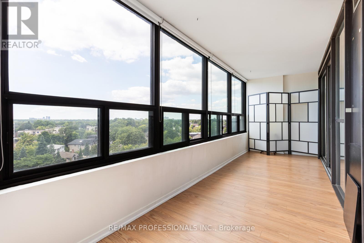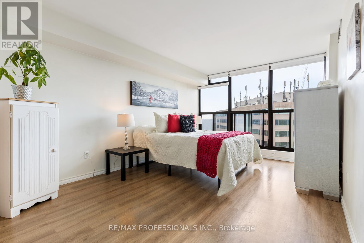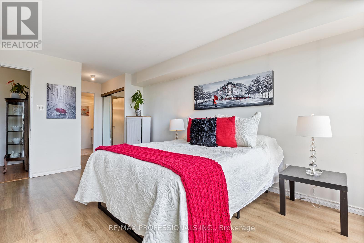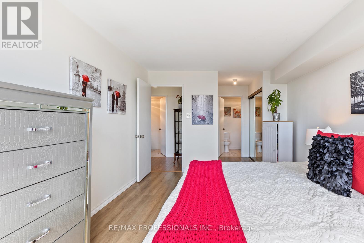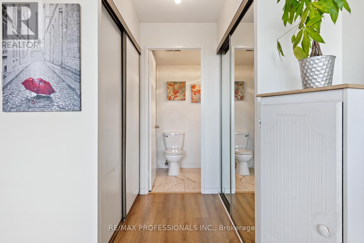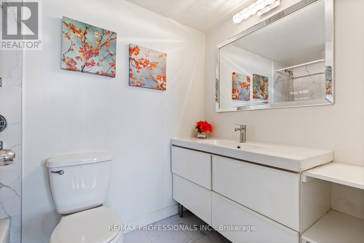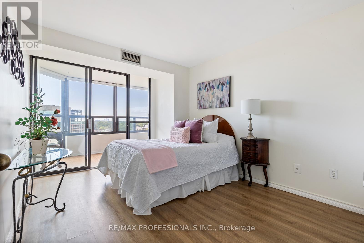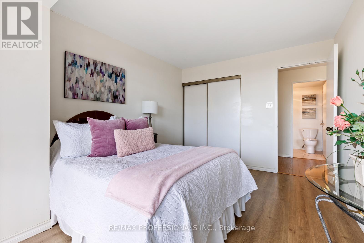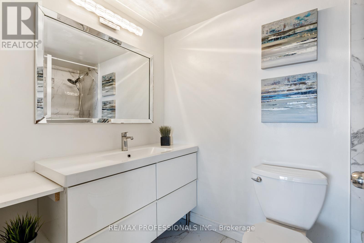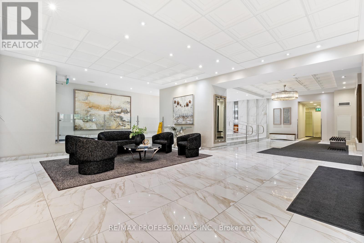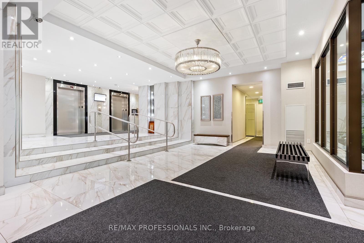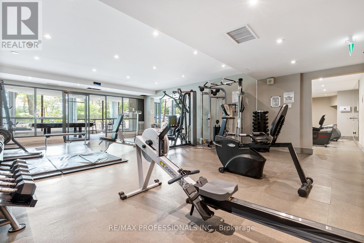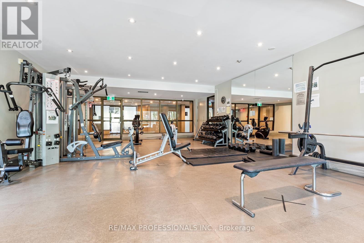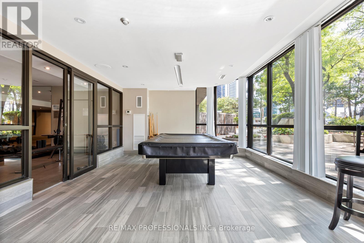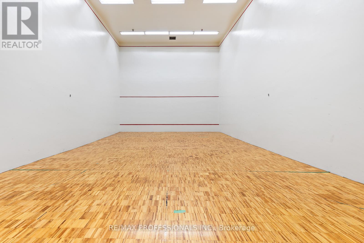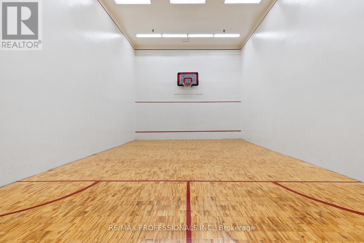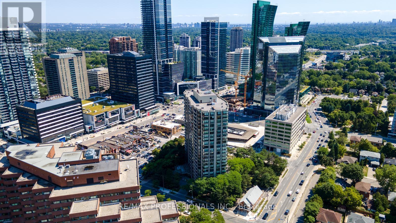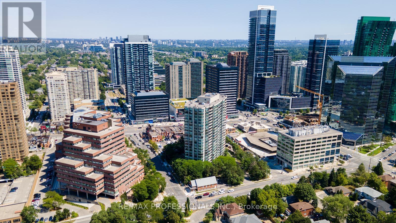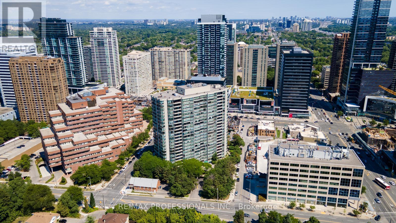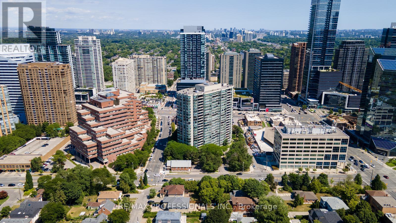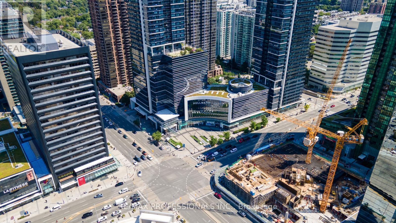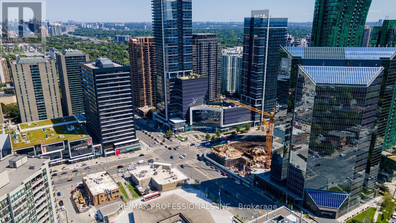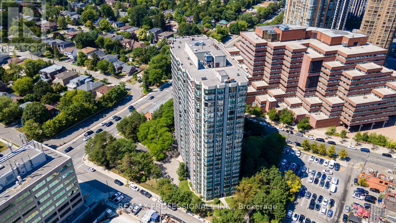1104 - 33 Elmhurst Avenue Toronto, Ontario M2N 6G8
$888,800Maintenance, Heat, Water, Electricity, Cable TV, Common Area Maintenance, Insurance, Parking
$1,043.89 Monthly
Maintenance, Heat, Water, Electricity, Cable TV, Common Area Maintenance, Insurance, Parking
$1,043.89 MonthlyWelcome to #1104 - 33 Elmhurst Ave, a beautifully updated condo in the heart of North York! This bright and spacious 2+1, 2 full bathroom suite boasts over 1,200 sq ft of living space, just steps from Yonge & Sheppard TTC, surrounded by trendy restaurants, cafés, and shopping. Inside, enjoy newly renovated bathrooms and kitchen, newer flooring throughout, and newer windows that bring in an abundance of natural light. The versatile solarium can be used as a home office, cozy reading nook, or even an additional bedroom. Residents of 33 Elmhurst enjoy resort-style amenities, including a 24-hour concierge, indoor pool, gym, sauna, party/meeting room, and visitor parking. With all utilities included in the maintenance fees, this suite combines comfort, style, and exceptional value. Don't miss your chance to own a spacious, move-in ready condo in one of Torontos most connected neighbourhoods! (id:24801)
Property Details
| MLS® Number | C12364156 |
| Property Type | Single Family |
| Community Name | Lansing-Westgate |
| Community Features | Pets Not Allowed |
| Features | Balcony, Carpet Free |
| Parking Space Total | 1 |
Building
| Bathroom Total | 2 |
| Bedrooms Above Ground | 2 |
| Bedrooms Below Ground | 1 |
| Bedrooms Total | 3 |
| Age | 31 To 50 Years |
| Appliances | Dishwasher, Dryer, Stove, Washer, Window Coverings, Refrigerator |
| Exterior Finish | Concrete |
| Heating Fuel | Natural Gas |
| Heating Type | Forced Air |
| Size Interior | 1,000 - 1,199 Ft2 |
| Type | Apartment |
Parking
| Underground | |
| Garage |
Land
| Acreage | No |
Rooms
| Level | Type | Length | Width | Dimensions |
|---|---|---|---|---|
| Main Level | Living Room | 3.45 m | 4.8 m | 3.45 m x 4.8 m |
| Main Level | Dining Room | 5.01 m | 3.68 m | 5.01 m x 3.68 m |
| Main Level | Kitchen | 4.63 m | 2.77 m | 4.63 m x 2.77 m |
| Main Level | Solarium | 6.48 m | 1.81 m | 6.48 m x 1.81 m |
| Main Level | Primary Bedroom | 3.27 m | 4.44 m | 3.27 m x 4.44 m |
| Main Level | Bedroom | 2.97 m | 4.05 m | 2.97 m x 4.05 m |
| Main Level | Bathroom | 2.2 m | 1.49 m | 2.2 m x 1.49 m |
| Main Level | Bathroom | 2.48 m | 1.49 m | 2.48 m x 1.49 m |
| Main Level | Laundry Room | 0.9 m | 2.77 m | 0.9 m x 2.77 m |
Contact Us
Contact us for more information
Elizabeth Jane Johnson
Salesperson
www.johnson-team.com/
www.facebook.com/JohnsonRETeam
twitter.com/thejohnsonteam
1 East Mall Cres Unit D-3-C
Toronto, Ontario M9B 6G8
(416) 232-9000
(416) 232-1281
Andrew Patrick Tettman
Salesperson
1 East Mall Cres Unit D-3-C
Toronto, Ontario M9B 6G8
(416) 232-9000
(416) 232-1281


