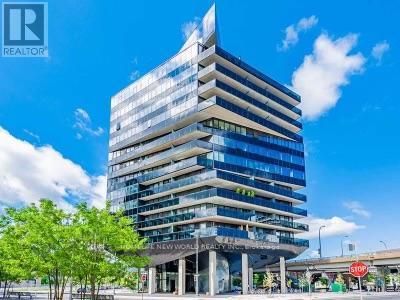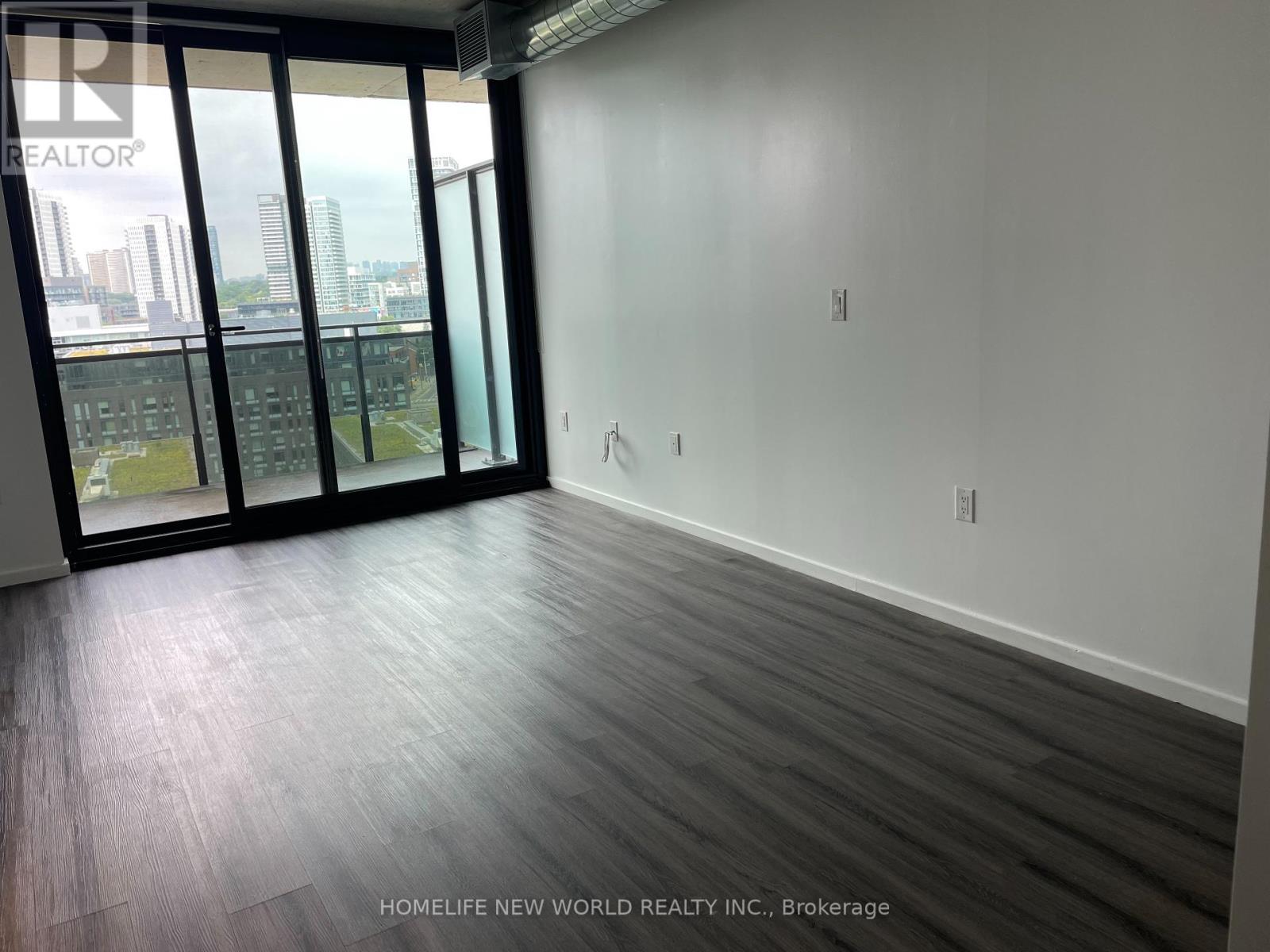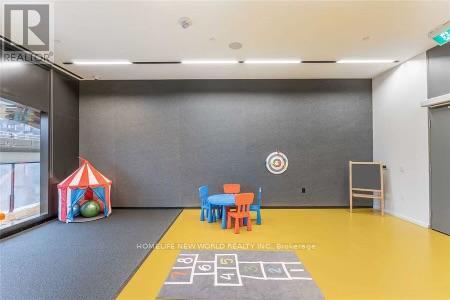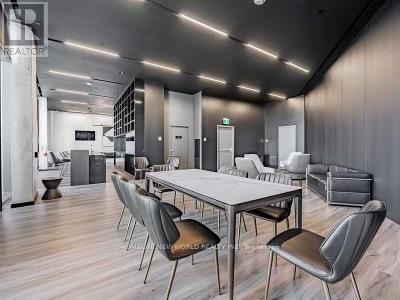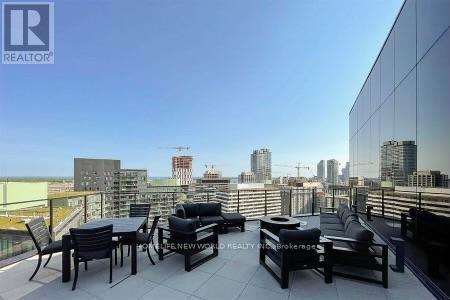1104 - 21 Lawren Harris Square Toronto, Ontario M5A 0T4
$2,100 Monthly
Welcome To Gorgeous Junior One Bedroom At Harris Square! 9ft Ceiling With Exposed Concrete Ceilings & Ducts.Great Living Space With Expansive Floor To Ceiling Windows Bring In Lots Of Natural Light.Hardwood Floors Through-Out.Modern Integrated Kitchen Appliances and 4Pc Bath.Walk To All Amenities, Corktown Commons, Leslieville, Underpass Park, Distillery District, St Lawrence Market,Shops and Restaurants.TTC At Door Steps, Easy Access To Hwy. **** EXTRAS **** Fridge,Stove,Dishwasher,Microwave,Washer and Dryer,All Electrical Light Fixtures and All Window Coverings.THE UNIT HAS BEEN CLEANED AND FRESHLY PAINTED!!!. (id:24801)
Property Details
| MLS® Number | C10422477 |
| Property Type | Single Family |
| Community Name | Waterfront Communities C8 |
| CommunityFeatures | Pet Restrictions |
| Features | Balcony, Carpet Free |
| PoolType | Outdoor Pool |
Building
| BathroomTotal | 1 |
| BedroomsAboveGround | 1 |
| BedroomsTotal | 1 |
| Amenities | Security/concierge, Exercise Centre, Party Room |
| Appliances | Oven - Built-in |
| CoolingType | Central Air Conditioning |
| ExteriorFinish | Concrete |
| FlooringType | Hardwood |
| HeatingFuel | Natural Gas |
| HeatingType | Forced Air |
| SizeInterior | 499.9955 - 598.9955 Sqft |
| Type | Apartment |
Parking
| Underground |
Land
| Acreage | No |
Rooms
| Level | Type | Length | Width | Dimensions |
|---|---|---|---|---|
| Flat | Living Room | 8.7 m | 3.65 m | 8.7 m x 3.65 m |
| Flat | Dining Room | 8.7 m | 3.65 m | 8.7 m x 3.65 m |
| Flat | Kitchen | 8.7 m | 3.65 m | 8.7 m x 3.65 m |
| Flat | Bedroom | 3.5 m | 3.05 m | 3.5 m x 3.05 m |
Interested?
Contact us for more information
Isabella Iman
Salesperson
201 Consumers Rd., Ste. 205
Toronto, Ontario M2J 4G8


