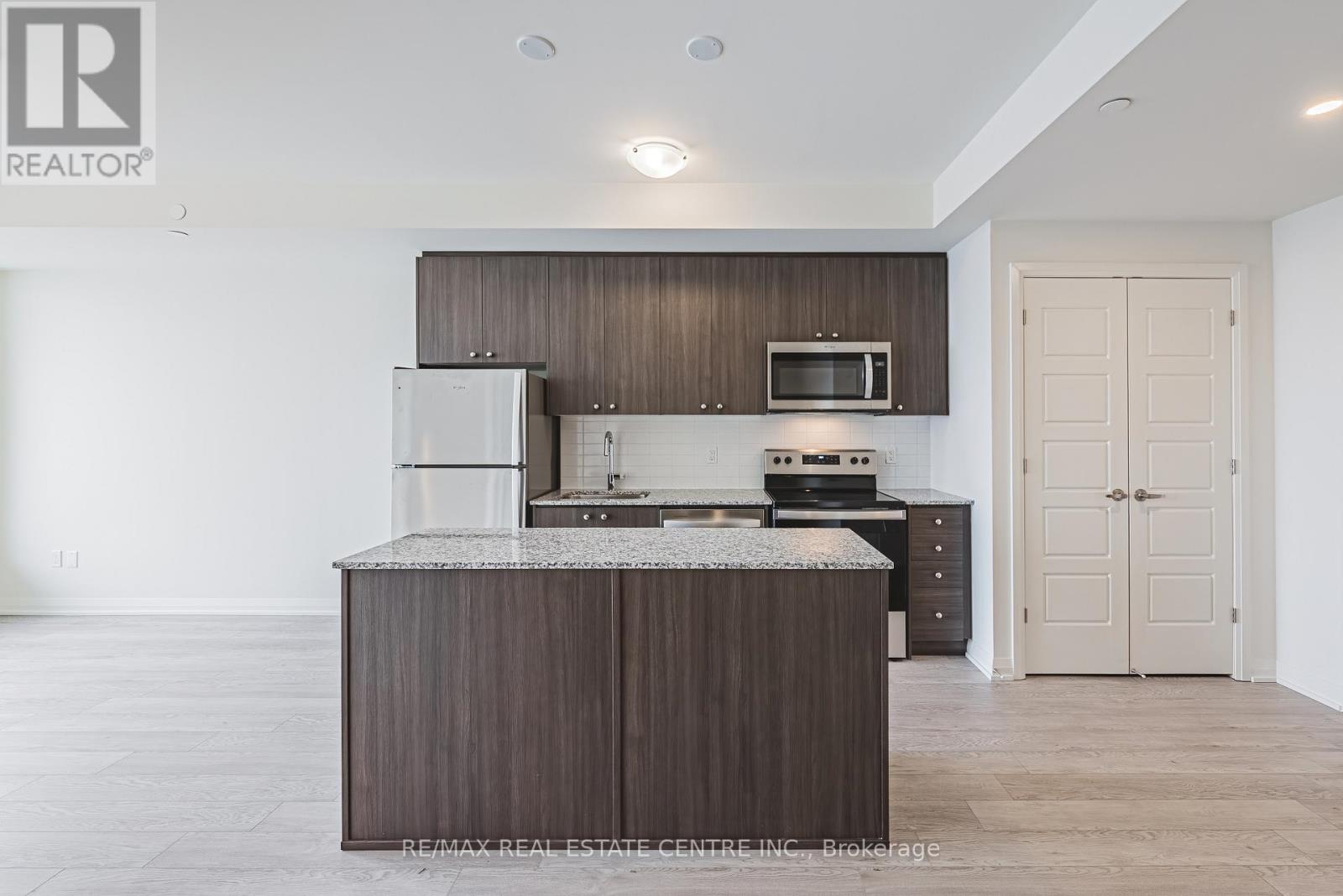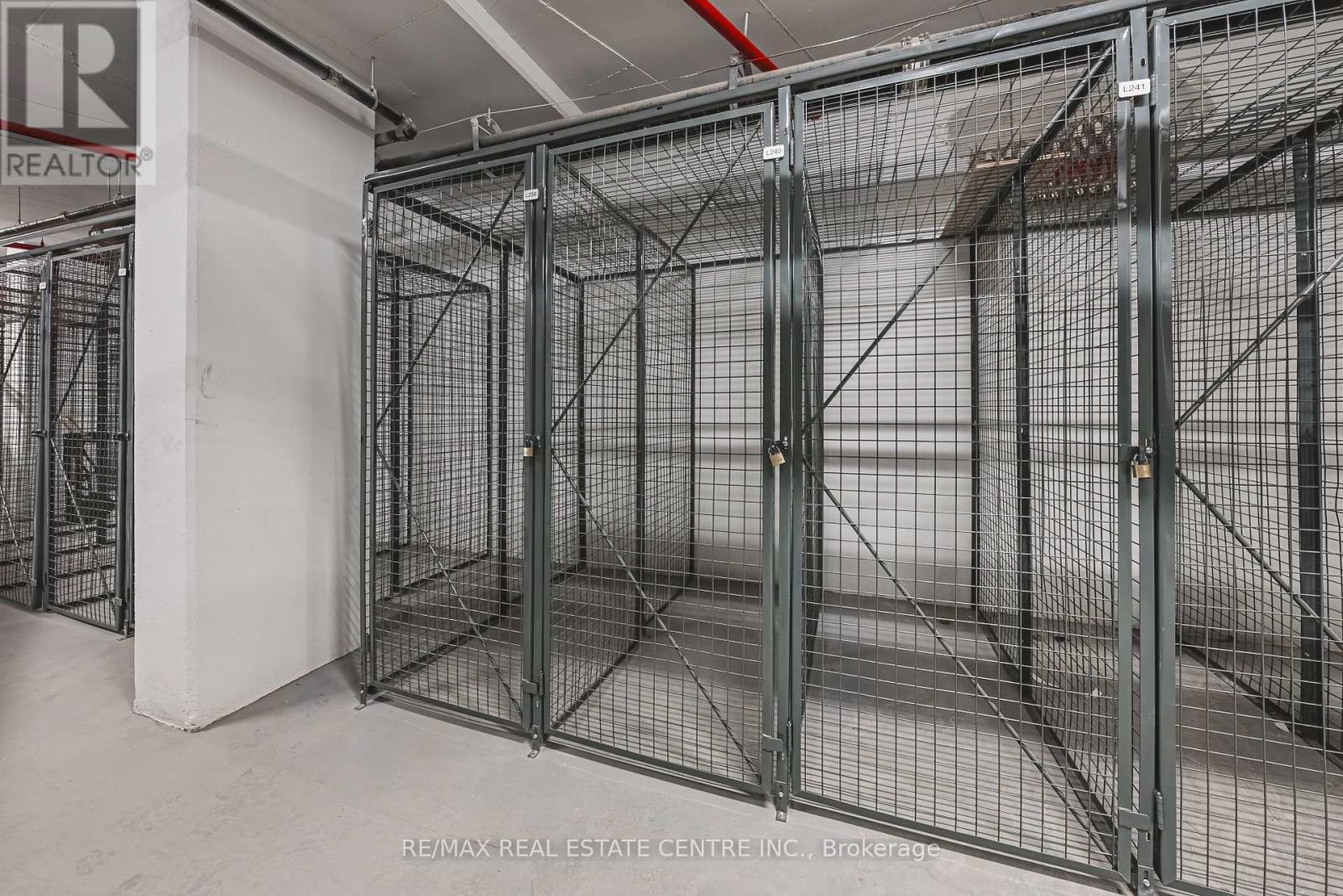1104 - 1415 Dundas Street E Oakville, Ontario L6H 8A3
$2,400 Monthly
Beautiful Brand-New Luxury 1+1 Bed, 1 Bath Suite (583 SqFt) In Mattamy's Clockwork At Upper Joshua Creek. Modern Living In This Stunning Never-Lived-In Condo. South Facing Unit With A Large Terrace Balcony Overlooking Unobstructed Panoramic View, Excellent Open Concept Layout. 9 Ft Smooth Ceiling. Laminate Flooring Throughout. Floor To Ceiling Windows. Bedroom With Large Closet. Fully Upgraded Gourmet Kitchen With Granite Countertop & Center Island With Storage And Seating. Spacious Den/Perfect For Home Office, 4 Piece Bath And A Convenient In-Suite Laundry With Stacked Washer/Dryer. Life At The Condo is An Ideal Mix Of Social, Recreational And Career Amenities, Including A Commercial Plaza, Social Lounge, Party Room, Roof Top Terrace, Fitness Studio, Visitor Parking & 24 Hours Concierge. Rogers Internet And Geothermal Heating And Cooling Included In The Rent. 1 Underground Parking Spot + Locker Included, Tenant Only Responsible For Hydro + Water, AAA Location In The Heart Of Oakville. You're Never Far From Green Space While Enjoying Convenient Access To Public Transportation And Highways (403 & 407) into the City Centre Of Oakville, Mississauga and Toronto. Minutes To Shopping Malls, Restaurants And Schools. The Landlord will Install Window Coverings and Shower Curtain. This Condo Offers Unparalleled Convenience!! (id:24801)
Property Details
| MLS® Number | W11939156 |
| Property Type | Single Family |
| Community Name | Rural Oakville |
| Amenities Near By | Park, Public Transit, Schools |
| Communication Type | High Speed Internet |
| Community Features | Pets Not Allowed |
| Parking Space Total | 1 |
| View Type | View Of Water |
Building
| Bathroom Total | 1 |
| Bedrooms Above Ground | 1 |
| Bedrooms Below Ground | 1 |
| Bedrooms Total | 2 |
| Amenities | Security/concierge, Exercise Centre, Party Room, Visitor Parking, Storage - Locker |
| Appliances | Dishwasher, Dryer, Microwave, Range, Refrigerator, Stove, Washer |
| Cooling Type | Central Air Conditioning |
| Exterior Finish | Concrete |
| Fire Protection | Smoke Detectors |
| Flooring Type | Laminate |
| Foundation Type | Poured Concrete |
| Heating Fuel | Natural Gas |
| Heating Type | Forced Air |
| Size Interior | 500 - 599 Ft2 |
| Type | Apartment |
Parking
| Underground |
Land
| Acreage | No |
| Land Amenities | Park, Public Transit, Schools |
Rooms
| Level | Type | Length | Width | Dimensions |
|---|---|---|---|---|
| Main Level | Living Room | 3.1 m | 3.23 m | 3.1 m x 3.23 m |
| Main Level | Kitchen | 2.99 m | 3.35 m | 2.99 m x 3.35 m |
| Main Level | Primary Bedroom | 2.8 m | 3.1 m | 2.8 m x 3.1 m |
| Main Level | Den | 3 m | 2.44 m | 3 m x 2.44 m |
| Main Level | Laundry Room | Measurements not available |
https://www.realtor.ca/real-estate/27839176/1104-1415-dundas-street-e-oakville-rural-oakville
Contact Us
Contact us for more information
Jay Lee
Salesperson
720 Guelph Line #a
Burlington, Ontario L7R 4E2
(905) 333-3500
(905) 333-3616


































