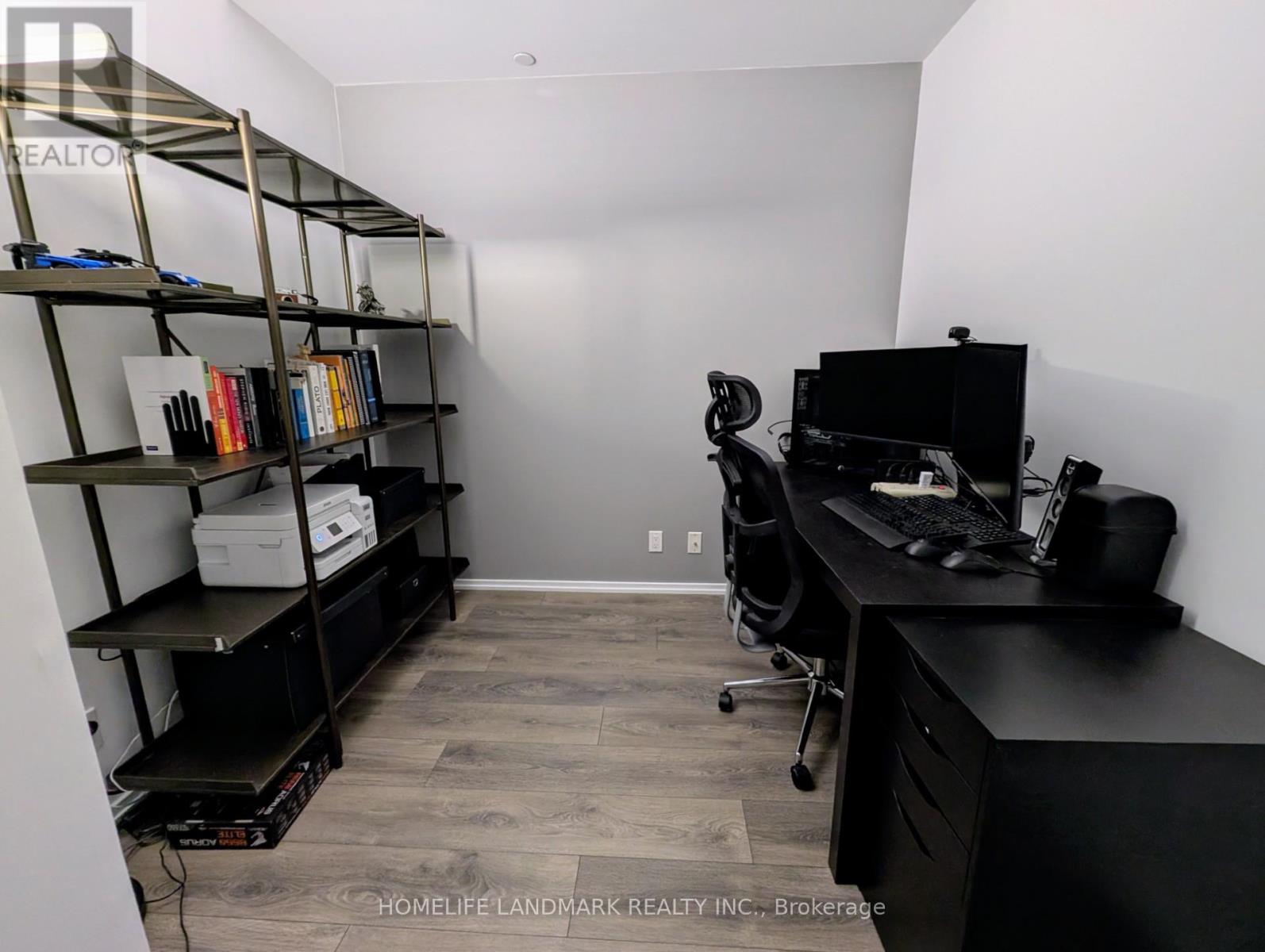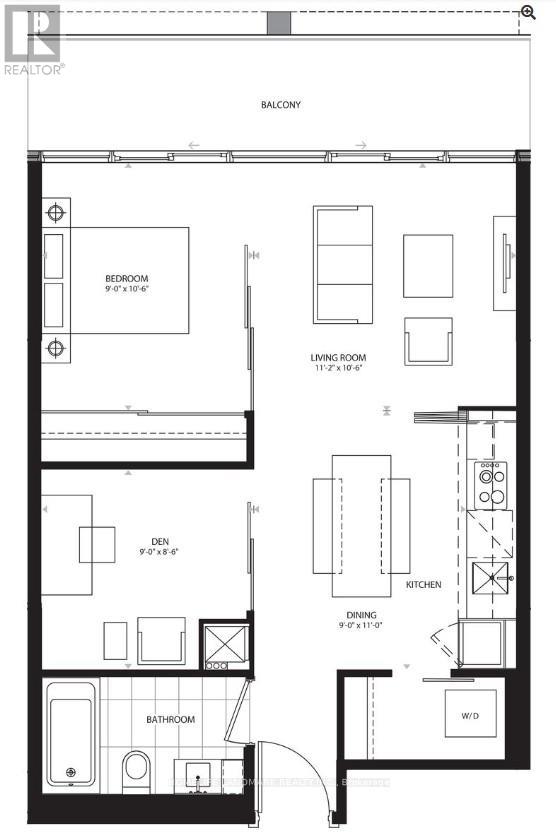1104 - 125 Peter Street Toronto, Ontario M5V 0M3
$679,000Maintenance, Water
$432.15 Monthly
Maintenance, Water
$432.15 MonthlyThis 1+1 unit is in the heart of the Entertainment District, within walking distance of the Financial District, King/Queen West, U of T, and many other gems in the city. The unit has a functional rectangular open layout with a large 105 sqft balcony that is perfect for enjoying the unobstructed view of downtown Toronto. It has a large den that can be used as a home office or a secondary bedroom. The pantry doubles as a storage + coat rack and W/D (new washer). Great amenities include a 24-hour concierge, Gym, Yoga room, Media room, Party room, and a patio deck w/ BBQ (id:24801)
Property Details
| MLS® Number | C11966058 |
| Property Type | Single Family |
| Community Name | Waterfront Communities C1 |
| Community Features | Pets Not Allowed |
| Features | Balcony, In Suite Laundry |
Building
| Bathroom Total | 1 |
| Bedrooms Above Ground | 1 |
| Bedrooms Below Ground | 1 |
| Bedrooms Total | 2 |
| Amenities | Visitor Parking, Party Room, Exercise Centre, Security/concierge, Storage - Locker |
| Appliances | Dishwasher, Dryer, Microwave, Refrigerator, Stove, Washer |
| Cooling Type | Central Air Conditioning |
| Exterior Finish | Concrete |
| Flooring Type | Laminate |
| Heating Fuel | Natural Gas |
| Heating Type | Forced Air |
| Size Interior | 500 - 599 Ft2 |
| Type | Apartment |
Parking
| Underground | |
| No Garage |
Land
| Acreage | No |
| Zoning Description | Residential |
Rooms
| Level | Type | Length | Width | Dimensions |
|---|---|---|---|---|
| Flat | Living Room | 3.2 m | 3.47 m | 3.2 m x 3.47 m |
| Flat | Kitchen | 3.35 m | 2.74 m | 3.35 m x 2.74 m |
| Flat | Dining Room | 3.35 m | 2.74 m | 3.35 m x 2.74 m |
| Flat | Bedroom | 3.2 m | 2.74 m | 3.2 m x 2.74 m |
| Flat | Den | 2.59 m | 2.74 m | 2.59 m x 2.74 m |
Contact Us
Contact us for more information
Jeff Niu
Salesperson
7240 Woodbine Ave Unit 103
Markham, Ontario L3R 1A4
(905) 305-1600
(905) 305-1609
www.homelifelandmark.com/















