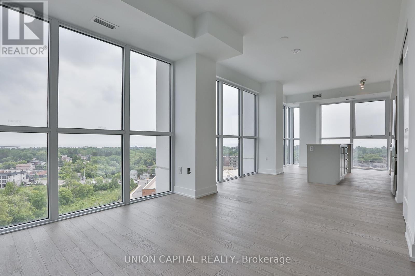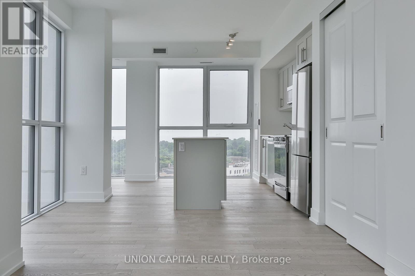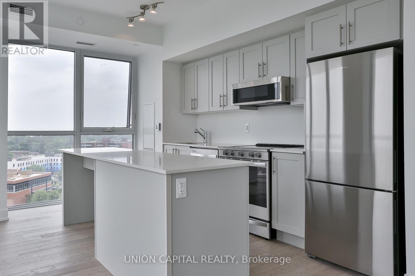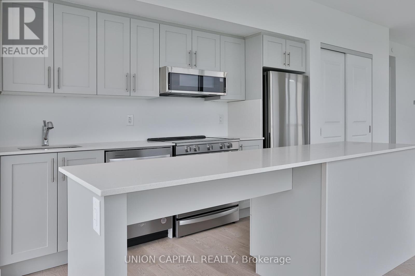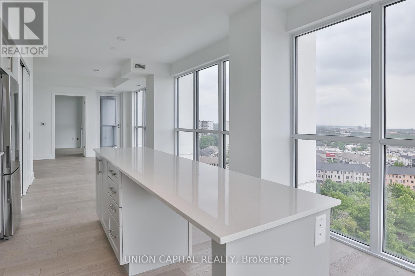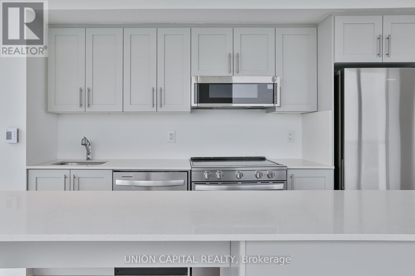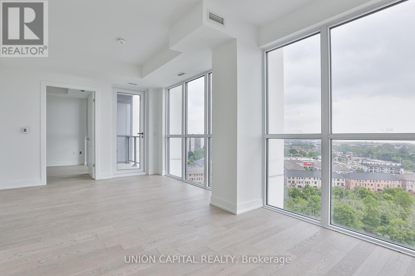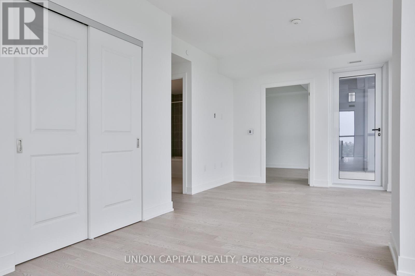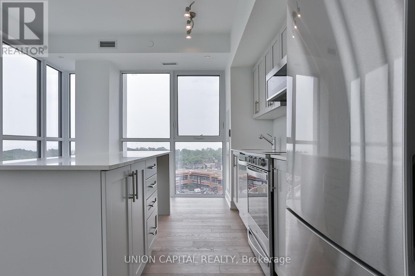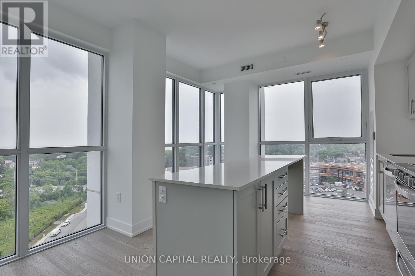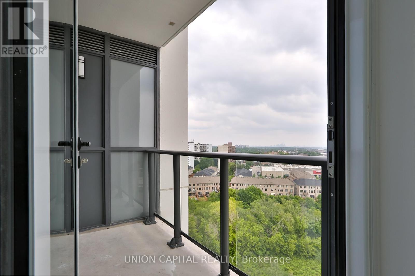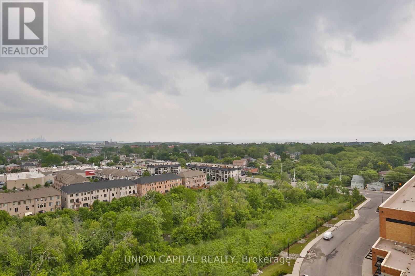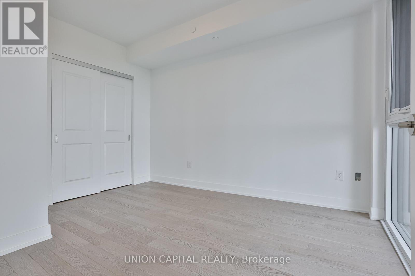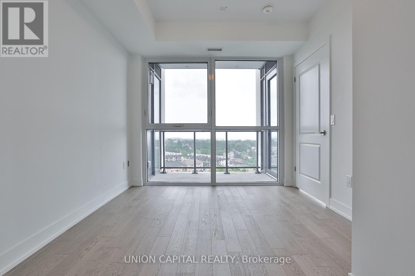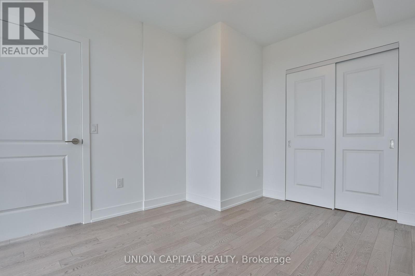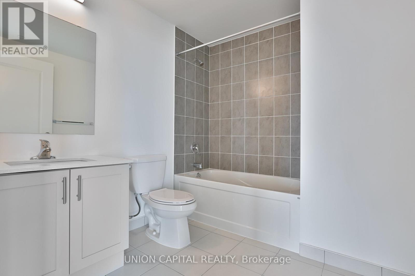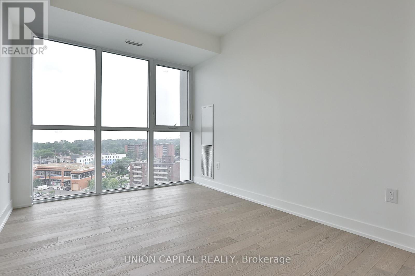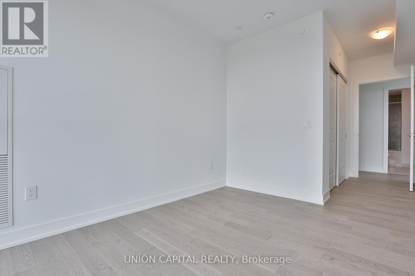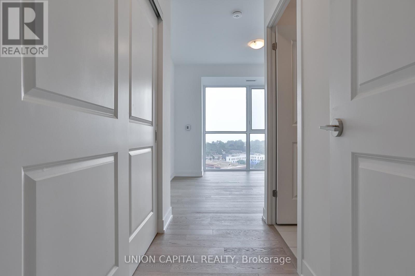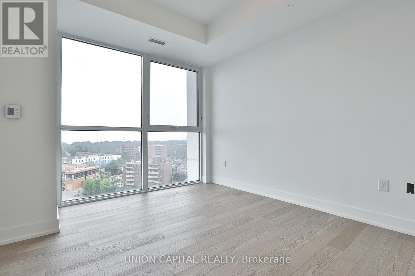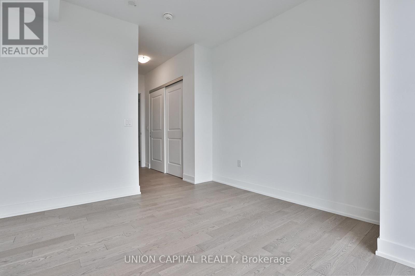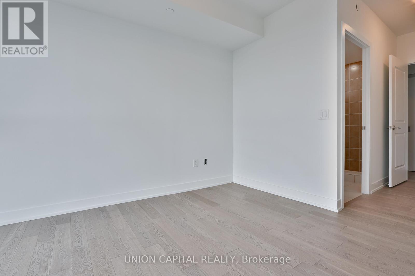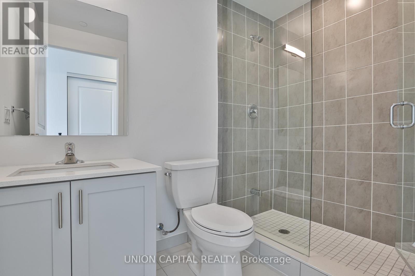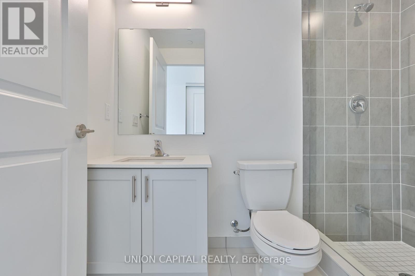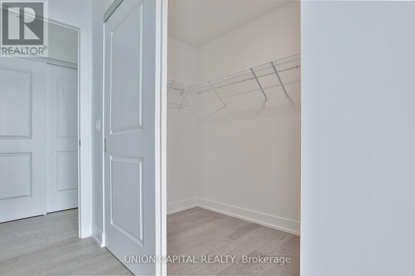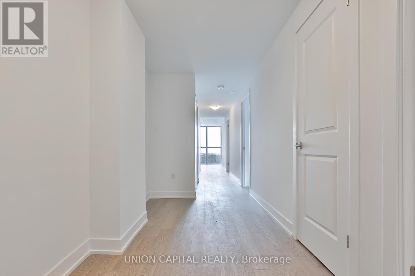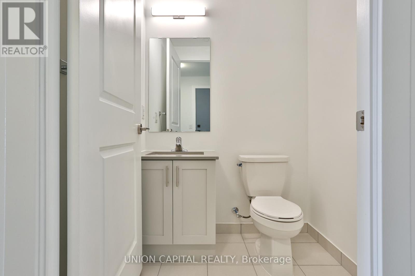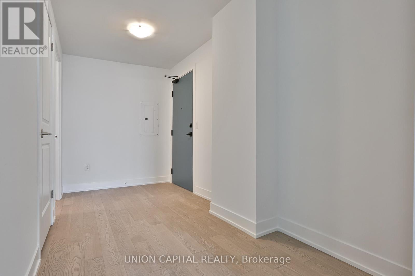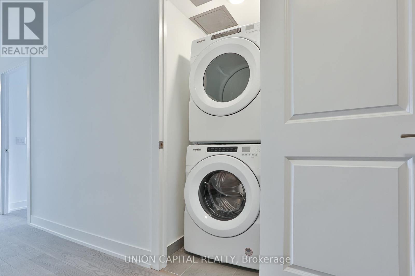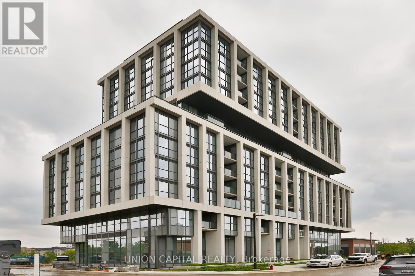1104 - 1063 Douglas Mccurdy Comm Circle Mississauga, Ontario L5G 0C5
3 Bedroom
3 Bathroom
1,200 - 1,399 ft2
Central Air Conditioning
Forced Air
$3,900 Monthly
Wake up to Lake views in this stunning 3 bedroom 3 bathroom luxury condominium. Bright corner suite with 2 parking spots and a locker in a boutique condo featuring concierge, yoga studio, gym, entertainment room, outdoor lounge with BBQ's, and an children's play area right at the foot of the building. Steps to the Lake, shops, groceries, golf courses and more! Mins to GO Train, QEW / 403. (id:24801)
Property Details
| MLS® Number | W12424991 |
| Property Type | Single Family |
| Community Name | Lakeview |
| Amenities Near By | Park, Public Transit, Schools |
| Community Features | Pet Restrictions, Community Centre |
| Features | Balcony, Carpet Free |
| Parking Space Total | 2 |
| View Type | View, Lake View |
Building
| Bathroom Total | 3 |
| Bedrooms Above Ground | 3 |
| Bedrooms Total | 3 |
| Age | 0 To 5 Years |
| Amenities | Security/concierge, Exercise Centre, Party Room, Visitor Parking, Storage - Locker |
| Appliances | Range, Dishwasher, Dryer, Microwave, Stove, Washer, Window Coverings, Refrigerator |
| Cooling Type | Central Air Conditioning |
| Exterior Finish | Concrete |
| Half Bath Total | 1 |
| Heating Fuel | Natural Gas |
| Heating Type | Forced Air |
| Size Interior | 1,200 - 1,399 Ft2 |
| Type | Apartment |
Parking
| Underground | |
| Garage |
Land
| Acreage | No |
| Land Amenities | Park, Public Transit, Schools |
Rooms
| Level | Type | Length | Width | Dimensions |
|---|---|---|---|---|
| Main Level | Living Room | 3.43 m | 3.1 m | 3.43 m x 3.1 m |
| Main Level | Dining Room | 3.43 m | 2.21 m | 3.43 m x 2.21 m |
| Main Level | Kitchen | 3.96 m | 3.68 m | 3.96 m x 3.68 m |
| Main Level | Primary Bedroom | 3.71 m | 3.33 m | 3.71 m x 3.33 m |
| Main Level | Bedroom 2 | 3.71 m | 2.9 m | 3.71 m x 2.9 m |
| Main Level | Bedroom 3 | 3.81 m | 2.98 m | 3.81 m x 2.98 m |
Contact Us
Contact us for more information
Ashley Lo
Broker
www.ashleylo.com/
facebook.com/ashleylotoronto
twitter.com/ashleywlo
www.linkedin.com/in/ashleylo/
Union Capital Realty
245 West Beaver Creek Rd #9b
Richmond Hill, Ontario L4B 1L1
245 West Beaver Creek Rd #9b
Richmond Hill, Ontario L4B 1L1
(289) 317-1288
(289) 317-1289
HTTP://www.unioncapitalrealty.com


