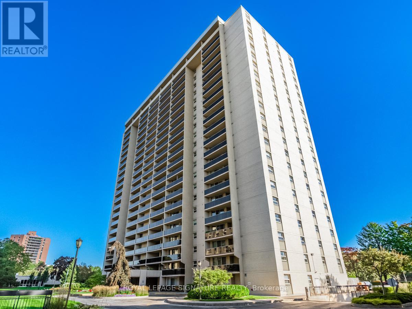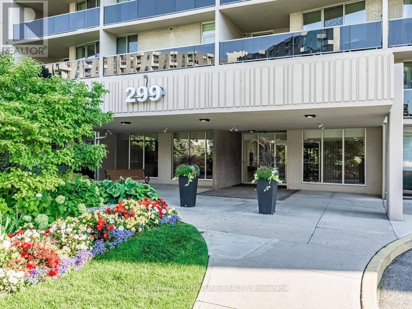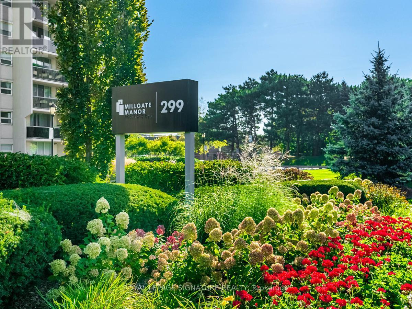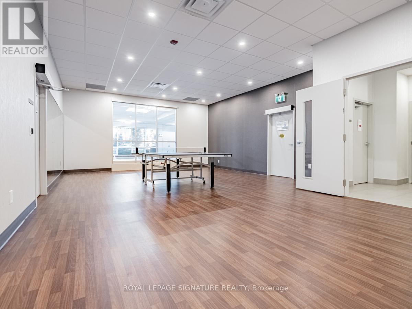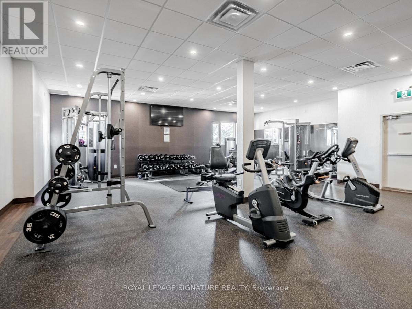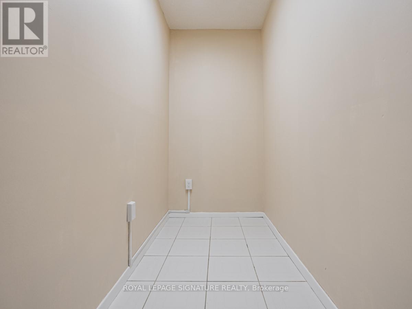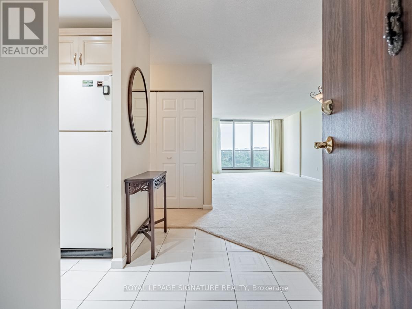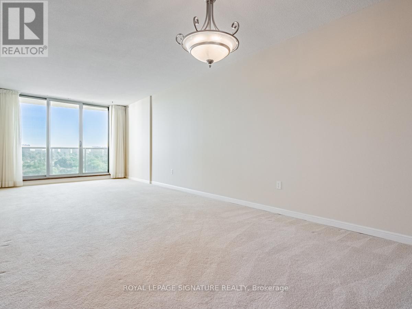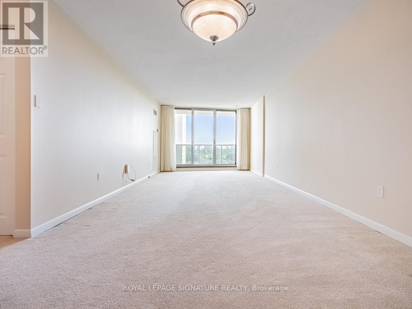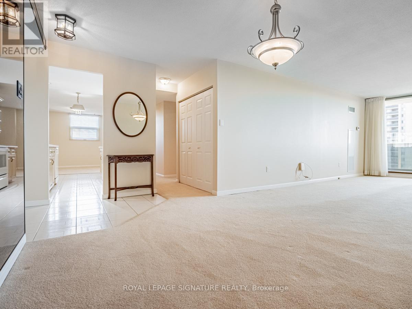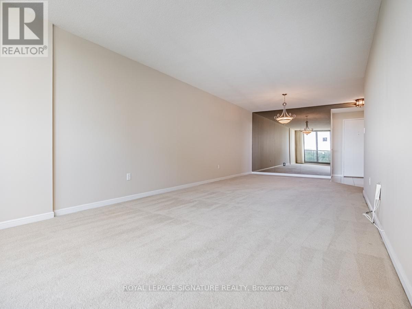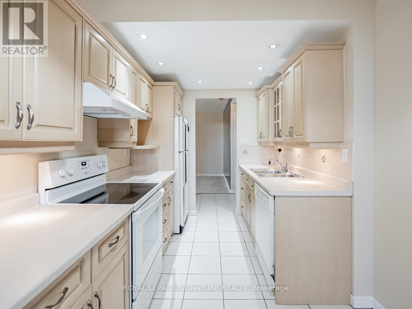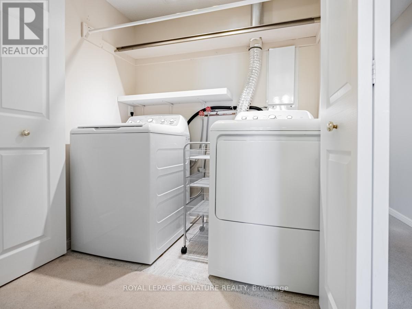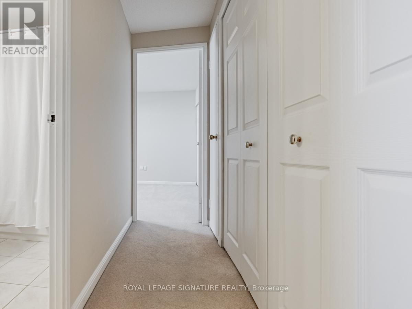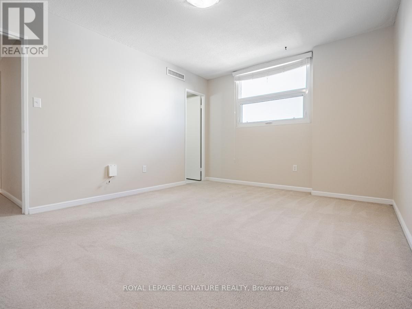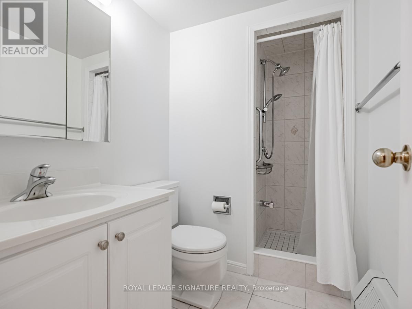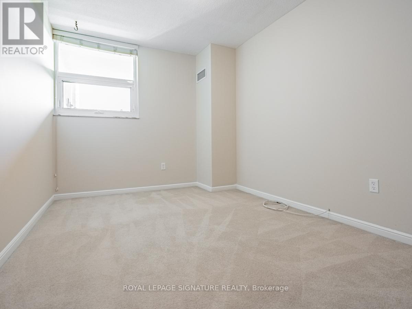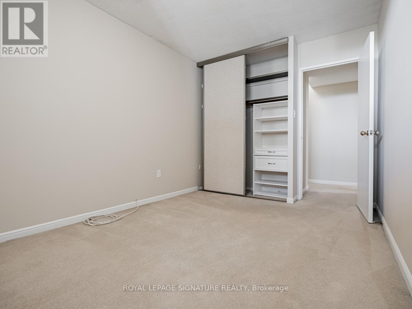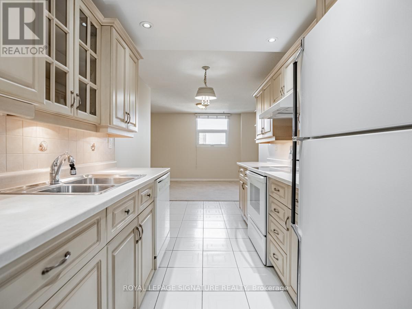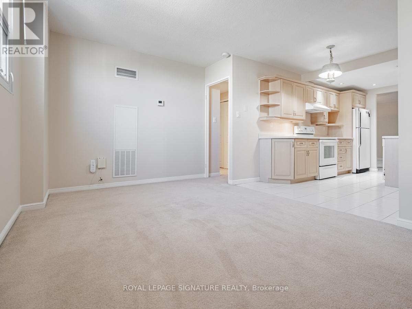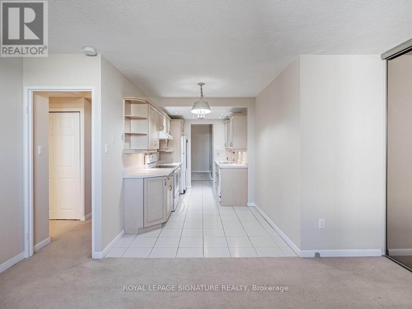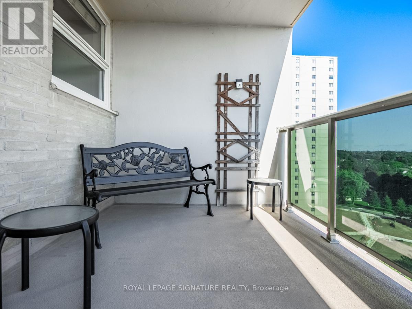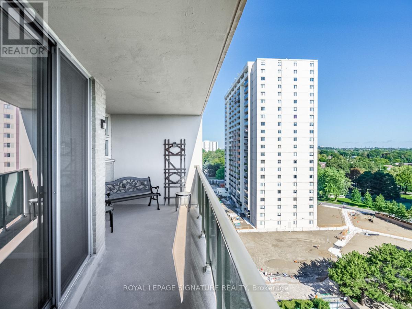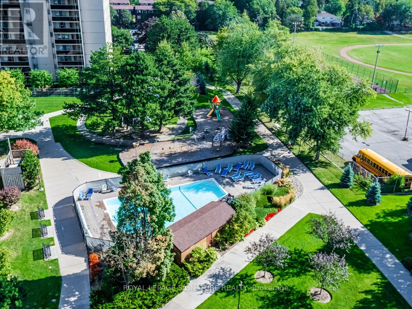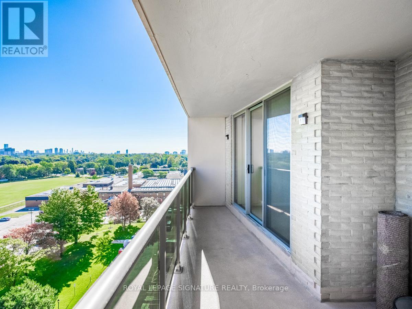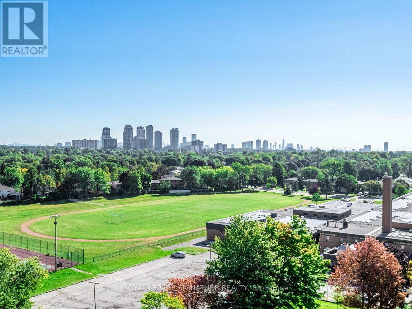1103 - 299 Mill Road Toronto, Ontario M9C 4V9
2 Bedroom
2 Bathroom
1,200 - 1,399 ft2
Indoor Pool, Outdoor Pool
Central Air Conditioning
Forced Air
$3,300 Monthly
Spotless suite. Approximately 1330 square feet. full size living room, dining room and family room.eat-in modern kitchen. Like new broadloom. Large balcony with amazing clear view. En-suite storage.This place is spotless and freshly painted throughout. Very quiet building. Amenities include:Indoor and outdoor pools, tennis courts, squash court, basketball court, golf simulator, gym,sauna. (id:24801)
Property Details
| MLS® Number | W12487624 |
| Property Type | Single Family |
| Community Name | Markland Wood |
| Amenities Near By | Golf Nearby, Park, Public Transit, Schools |
| Community Features | Pets Not Allowed |
| Features | Balcony |
| Parking Space Total | 1 |
| Pool Type | Indoor Pool, Outdoor Pool |
| Structure | Squash & Raquet Court, Tennis Court |
| View Type | View |
Building
| Bathroom Total | 2 |
| Bedrooms Above Ground | 2 |
| Bedrooms Total | 2 |
| Amenities | Exercise Centre, Visitor Parking |
| Appliances | Dishwasher, Dryer, Stove, Washer, Window Coverings, Refrigerator |
| Basement Development | Other, See Remarks |
| Basement Type | N/a (other, See Remarks) |
| Cooling Type | Central Air Conditioning |
| Exterior Finish | Brick |
| Fire Protection | Alarm System |
| Flooring Type | Ceramic, Carpeted |
| Heating Fuel | Natural Gas |
| Heating Type | Forced Air |
| Size Interior | 1,200 - 1,399 Ft2 |
| Type | Apartment |
Parking
| Underground | |
| Garage |
Land
| Acreage | No |
| Land Amenities | Golf Nearby, Park, Public Transit, Schools |
Rooms
| Level | Type | Length | Width | Dimensions |
|---|---|---|---|---|
| Flat | Foyer | 2.6 m | 1.5 m | 2.6 m x 1.5 m |
| Flat | Living Room | 8.8 m | 3.5 m | 8.8 m x 3.5 m |
| Flat | Dining Room | Measurements not available | ||
| Flat | Family Room | 4.3 m | 3 m | 4.3 m x 3 m |
| Flat | Primary Bedroom | 4.5 m | 3.35 m | 4.5 m x 3.35 m |
| Flat | Bedroom 2 | 3.7 m | 2.7 m | 3.7 m x 2.7 m |
| Flat | Other | 2.6 m | 1.2 m | 2.6 m x 1.2 m |
https://www.realtor.ca/real-estate/29044013/1103-299-mill-road-toronto-markland-wood-markland-wood
Contact Us
Contact us for more information
Claudio Cester
Salesperson
www.homestore.ca/Tabs/HomesForSale/iLead/iL
Royal LePage Signature Realty
8 Sampson Mews Suite 201 The Shops At Don Mills
Toronto, Ontario M3C 0H5
8 Sampson Mews Suite 201 The Shops At Don Mills
Toronto, Ontario M3C 0H5
(416) 443-0300
(416) 443-8619


