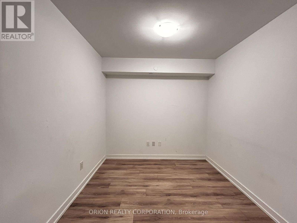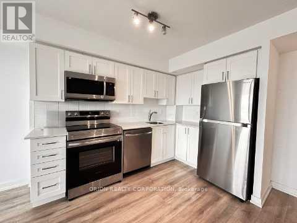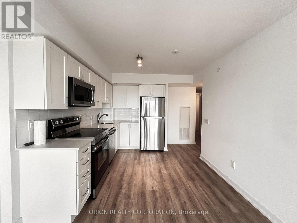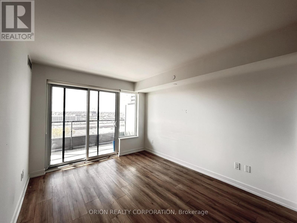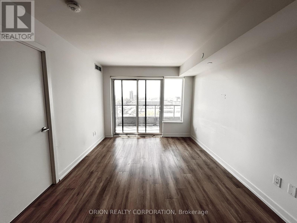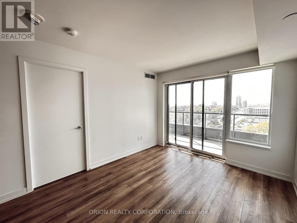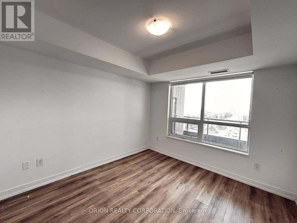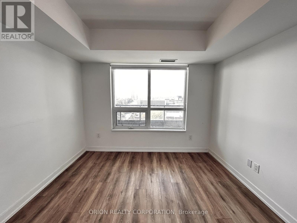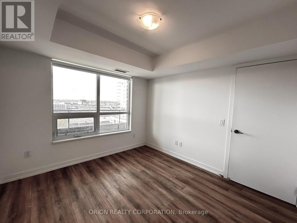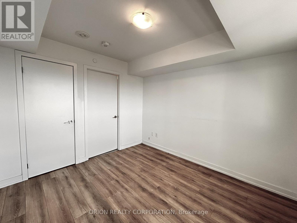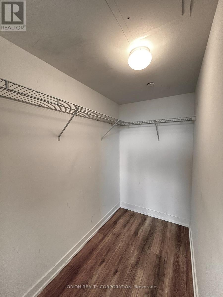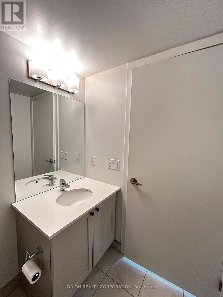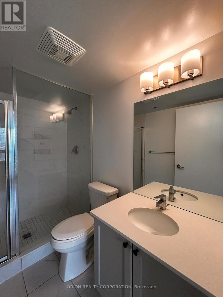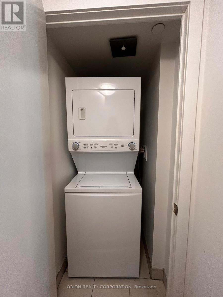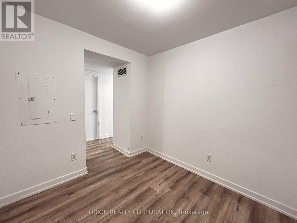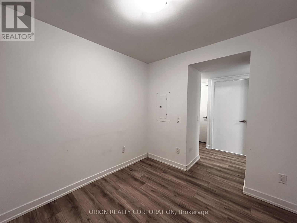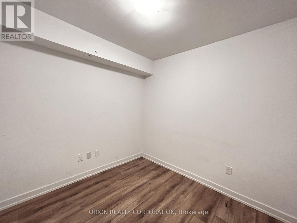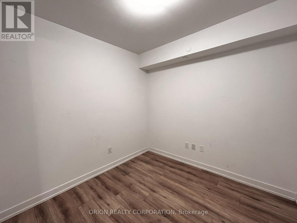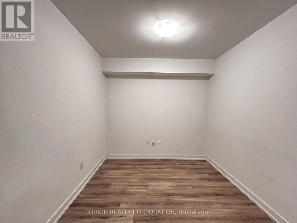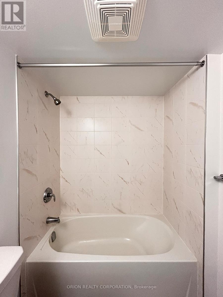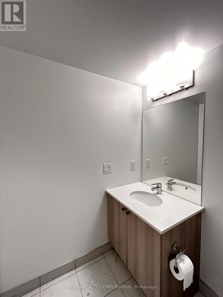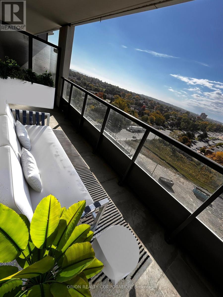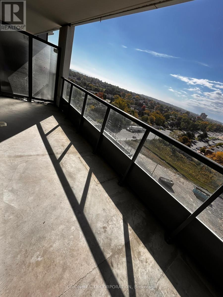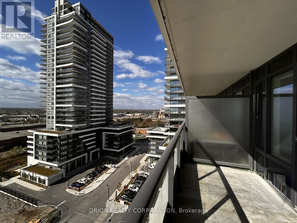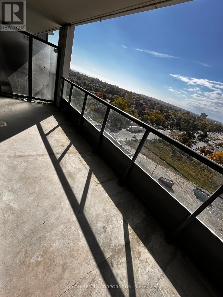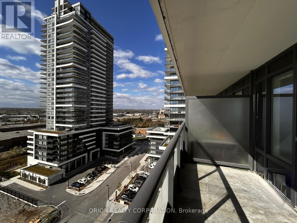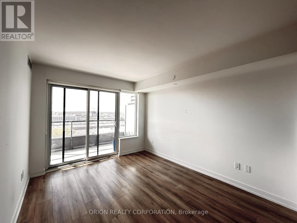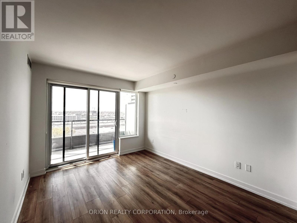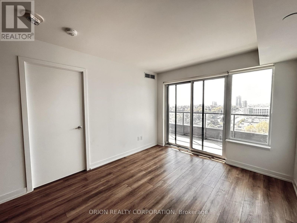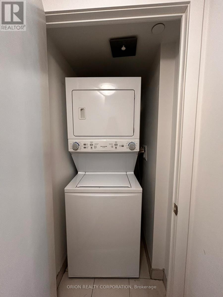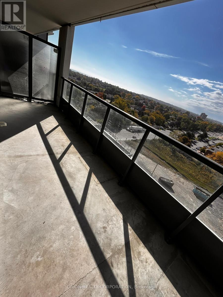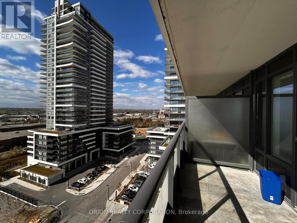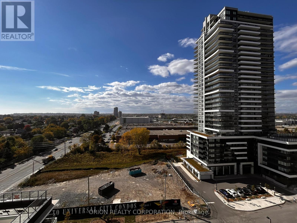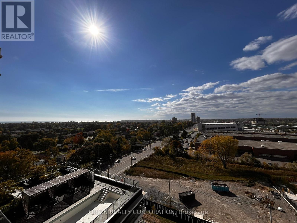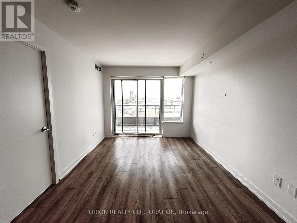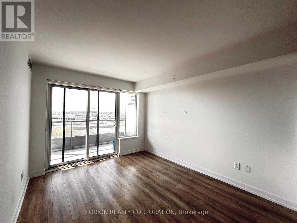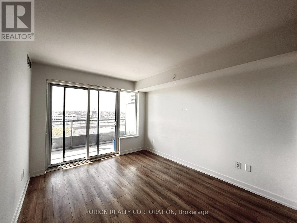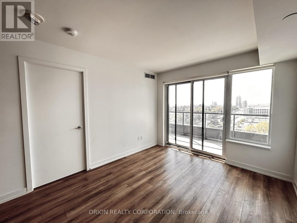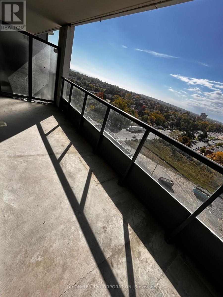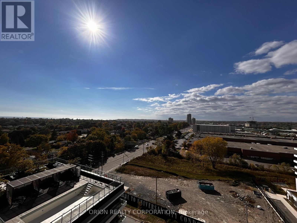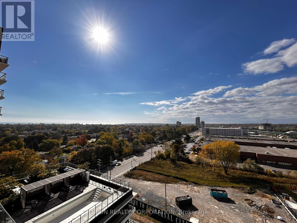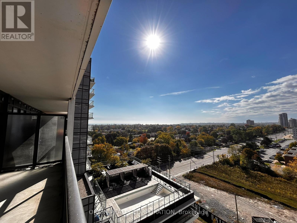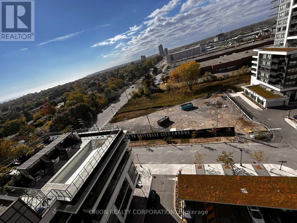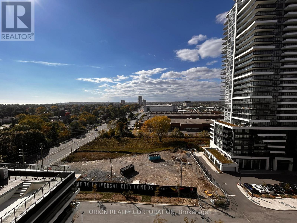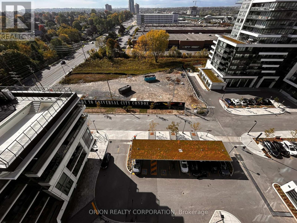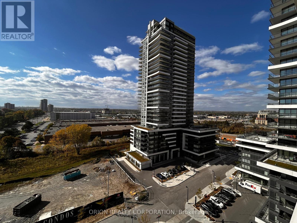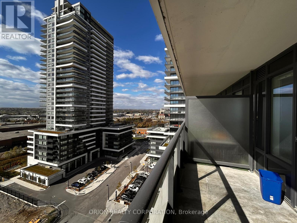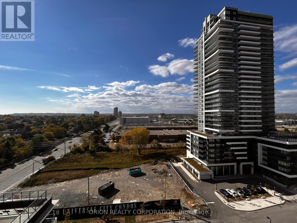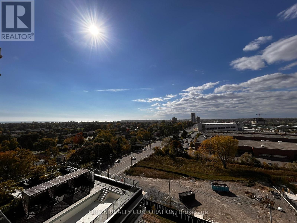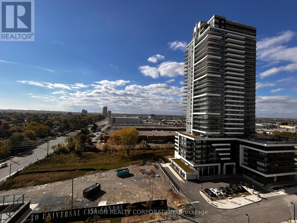1103 - 1480 Bayly Street Pickering, Ontario L1W 0C2
$536,888Maintenance, Heat, Common Area Maintenance, Insurance, Parking
$596.24 Monthly
Maintenance, Heat, Common Area Maintenance, Insurance, Parking
$596.24 MonthlyFantastic Location! Spacious 1 Bedroom + Large Den + 2 Full Bathrooms (695 SqFt)This bright and airy unit features a versatile den that can easily be used as a second bedroom or home office, along with 2 full bathrooms for added convenience. Enjoy stylish upgrades throughout, including a sleek white kitchen, modern light oak flooring that adds warmth and elegance, and installed window blinds for privacy and comfort. Includes 1 parking space. Perfectly situated just minutes from the beautiful Frenchman's Bay waterfront, scenic trails, and vibrant Downtown Pickering. Walking distance to the GO Station, and close to Durham Live Casino, Pickering Town Centre, grocery stores, restaurants, and Highway 401. Located in a well-maintained, contemporary building with excellent amenities - a must-see opportunity in a highly desirable area! (id:24801)
Property Details
| MLS® Number | E12476744 |
| Property Type | Single Family |
| Community Name | Bay Ridges |
| Amenities Near By | Marina, Public Transit, Schools |
| Community Features | Pets Allowed With Restrictions |
| Features | Balcony |
| Parking Space Total | 1 |
| Pool Type | Outdoor Pool |
Building
| Bathroom Total | 2 |
| Bedrooms Above Ground | 1 |
| Bedrooms Below Ground | 1 |
| Bedrooms Total | 2 |
| Amenities | Security/concierge, Exercise Centre, Visitor Parking |
| Basement Type | None |
| Cooling Type | Central Air Conditioning |
| Exterior Finish | Concrete |
| Flooring Type | Laminate |
| Heating Fuel | Natural Gas |
| Heating Type | Forced Air |
| Size Interior | 600 - 699 Ft2 |
| Type | Apartment |
Parking
| Underground | |
| Garage |
Land
| Acreage | No |
| Land Amenities | Marina, Public Transit, Schools |
Rooms
| Level | Type | Length | Width | Dimensions |
|---|---|---|---|---|
| Main Level | Kitchen | 6.24 m | 3.1 m | 6.24 m x 3.1 m |
| Main Level | Living Room | 6.24 m | 3.1 m | 6.24 m x 3.1 m |
| Main Level | Dining Room | 6.24 m | 3.1 m | 6.24 m x 3.1 m |
| Main Level | Primary Bedroom | 3.35 m | 3.1 m | 3.35 m x 3.1 m |
| Main Level | Den | 2.5 m | 2.7 m | 2.5 m x 2.7 m |
https://www.realtor.ca/real-estate/29020765/1103-1480-bayly-street-pickering-bay-ridges-bay-ridges
Contact Us
Contact us for more information
Lysha Defreitas
Salesperson
1149 Lakeshore Rd E
Mississauga, Ontario L5E 1E8
(416) 733-7784
(905) 286-5271


