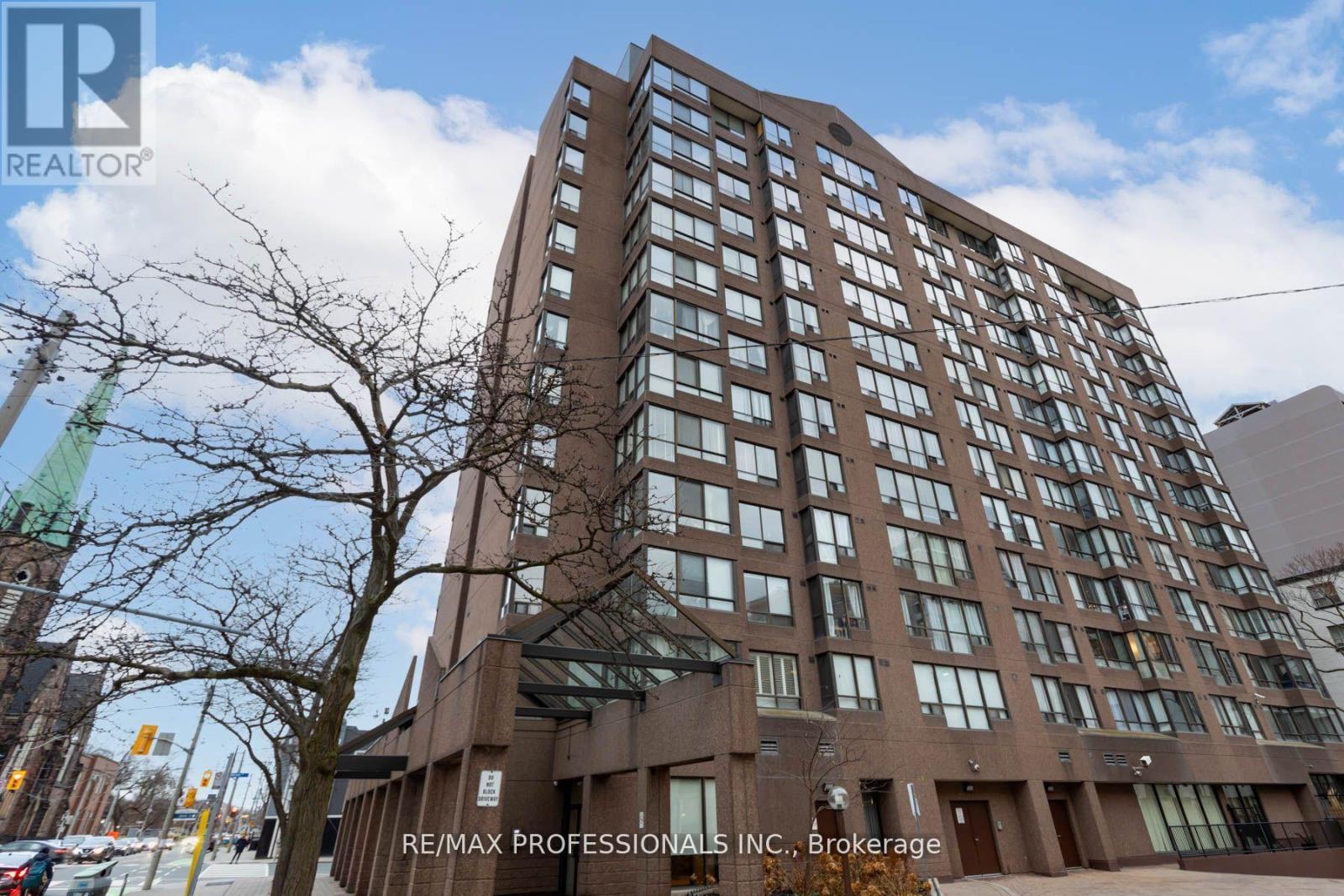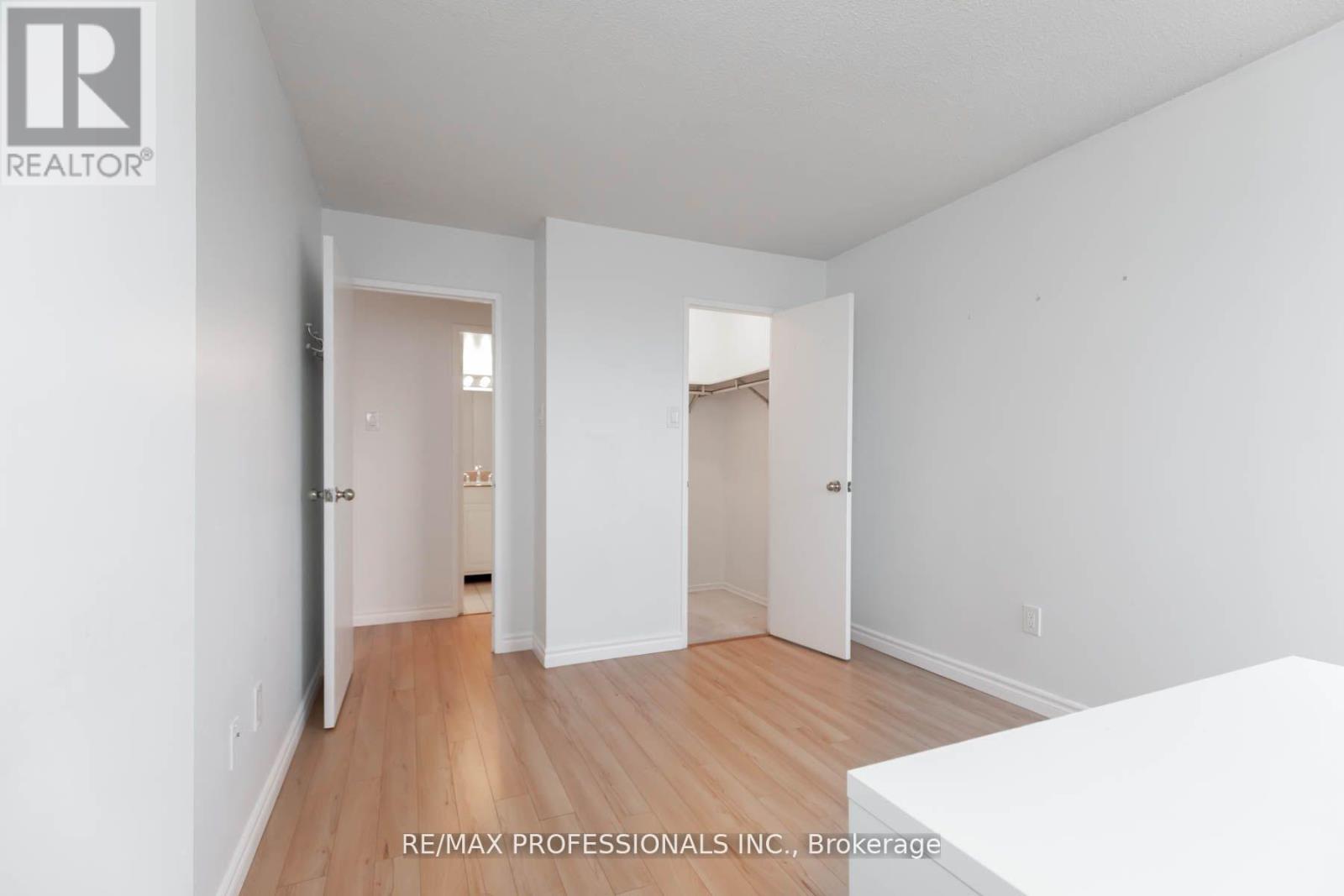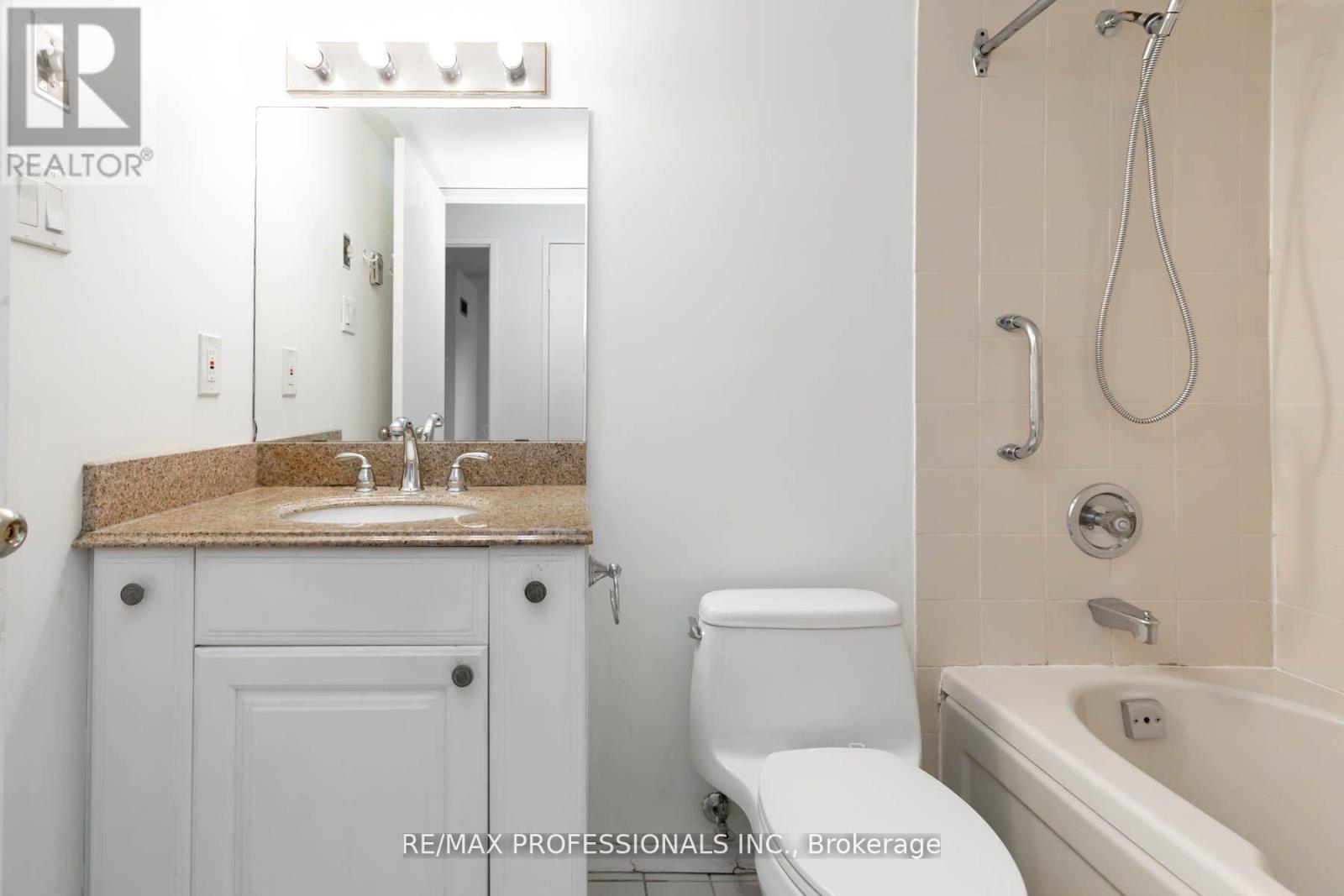1103 - 117 Gerrard Street E Toronto, Ontario M5B 2L4
2 Bedroom
1 Bathroom
700 - 799 ft2
Central Air Conditioning
Forced Air
$2,375 Monthly
Prime downtown location! Spacious 1 Bedroom plus den. Bright corner unit with amazing views in well run building with plenty of great amenities including: 24 hour concierge, gym, sauna, party room and roof top terrace with hot tub and visitor parking. Rent includes most utilities. Walking Distance To Ryerson, U Of T, Hospitals, 24H Metro, St. Lawrence Market, Transit And So Much More! (id:24801)
Property Details
| MLS® Number | C11939800 |
| Property Type | Single Family |
| Community Name | Church-Yonge Corridor |
| Community Features | Pet Restrictions |
| View Type | City View |
Building
| Bathroom Total | 1 |
| Bedrooms Above Ground | 1 |
| Bedrooms Below Ground | 1 |
| Bedrooms Total | 2 |
| Amenities | Security/concierge, Party Room, Visitor Parking, Sauna |
| Cooling Type | Central Air Conditioning |
| Exterior Finish | Brick |
| Flooring Type | Tile |
| Heating Fuel | Natural Gas |
| Heating Type | Forced Air |
| Size Interior | 700 - 799 Ft2 |
| Type | Apartment |
Parking
| Attached Garage |
Land
| Acreage | No |
Rooms
| Level | Type | Length | Width | Dimensions |
|---|---|---|---|---|
| Main Level | Foyer | 3.07 m | 1.47 m | 3.07 m x 1.47 m |
| Main Level | Living Room | 6.22 m | 3.24 m | 6.22 m x 3.24 m |
| Main Level | Dining Room | 6.22 m | 3.24 m | 6.22 m x 3.24 m |
| Main Level | Kitchen | 2.45 m | 1.89 m | 2.45 m x 1.89 m |
| Main Level | Den | 3.7 m | 1.89 m | 3.7 m x 1.89 m |
| Main Level | Primary Bedroom | 3.65 m | 2.65 m | 3.65 m x 2.65 m |
Contact Us
Contact us for more information
Lindsay Selland
Salesperson
www.sellandrealestate.com/
www.facebook.com/LindsaySellandRealEstate/
RE/MAX Professionals Inc.
4242 Dundas St W Unit 9
Toronto, Ontario M8X 1Y6
4242 Dundas St W Unit 9
Toronto, Ontario M8X 1Y6
(416) 236-1241
(416) 231-0563



























