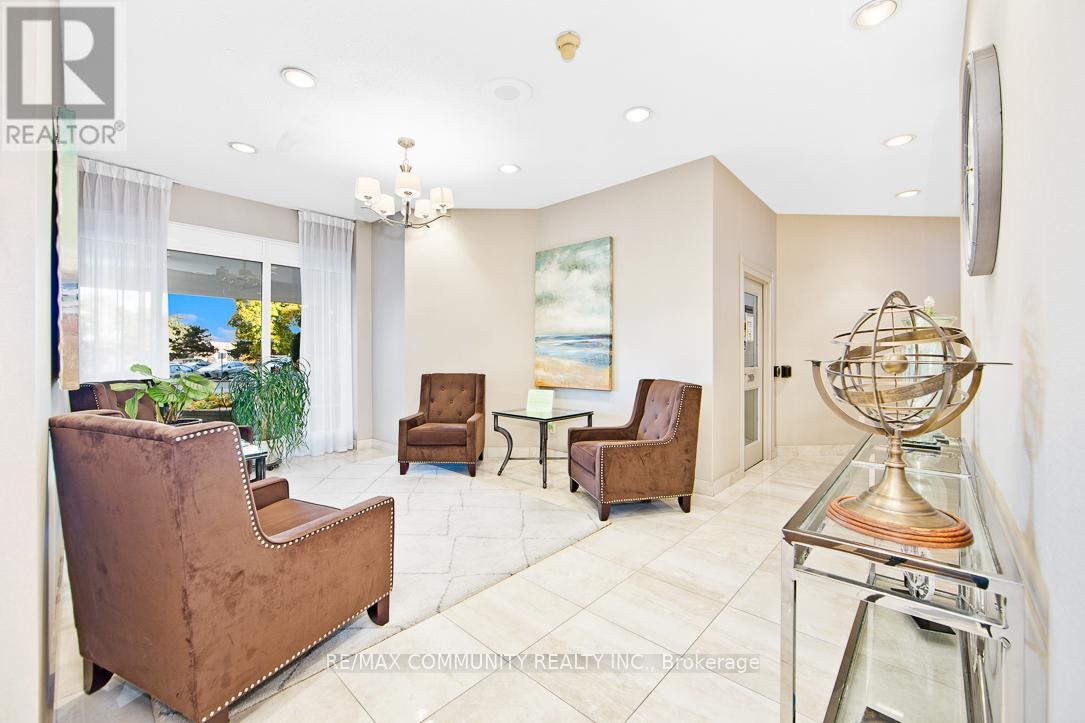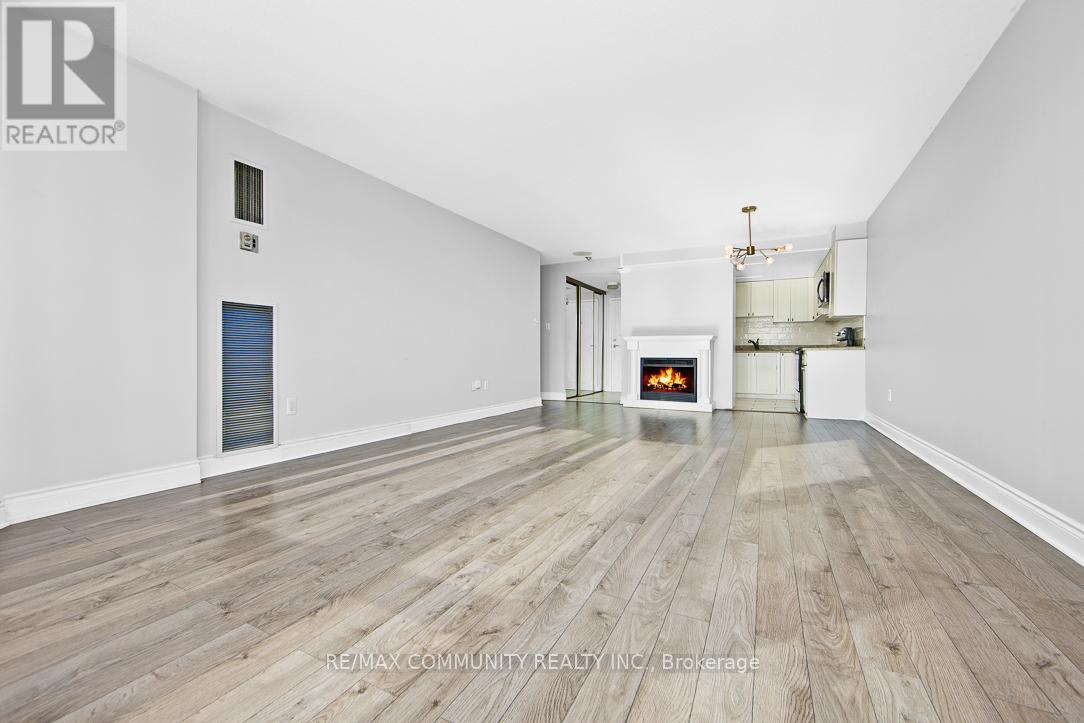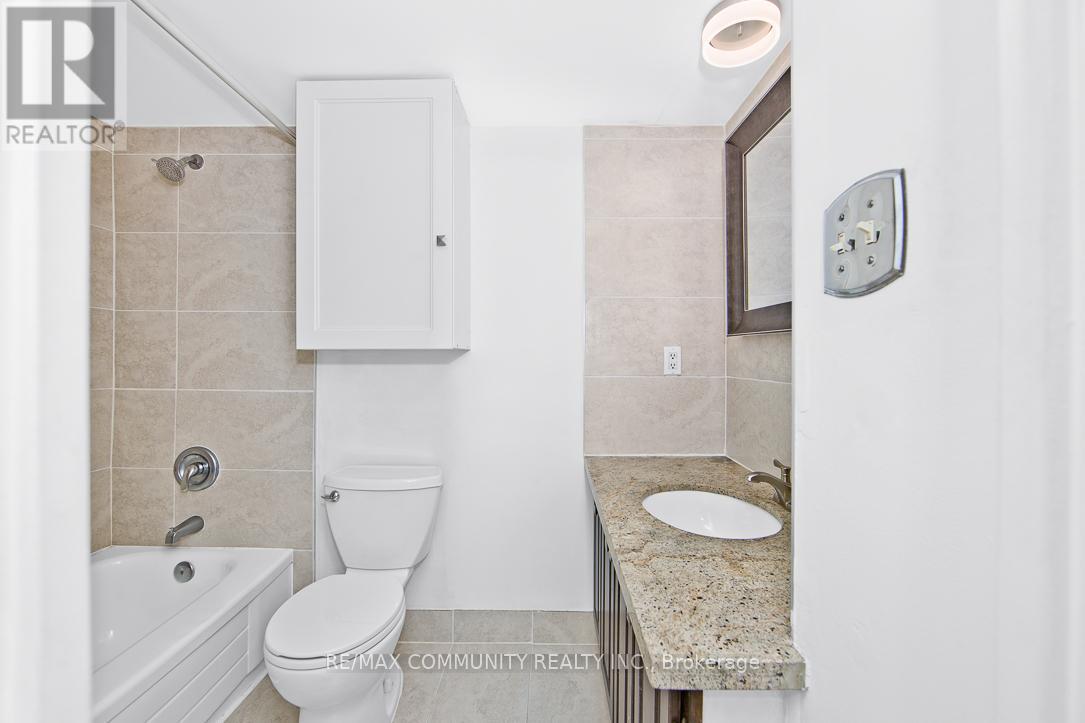1103 - 10 Dean Park Road Toronto, Ontario M1B 3G8
$579,900Maintenance, Heat, Common Area Maintenance, Water, Insurance, Parking
$670.11 Monthly
Maintenance, Heat, Common Area Maintenance, Water, Insurance, Parking
$670.11 MonthlyWelcome To This Upgraded 2 Bdrm 2 Bath Well Maintained 1140 Sq.Ft Unit On Dean Park Rd. Right Beside Hwy 401 & Close To All Amenities. Spectacular City View. A Gem For First Time Home Buyers or for downsizing! Upgraded Broadloom In Both Bedrooms, Newly Renovated Bathrooms, Granite Counters In Kitchen & Laminate Flooring. Stainless Steel Appliances. Beautiful Electric Fire Place. 2 Owned Underground Parking Spots!!! Just A Few Steps To Elevators, Salt Water Pool, Upgraded Gym Equip, Party/Games Rooms and much more! **** EXTRAS **** Fridge, Stove, Dishwasher, Washer & Dryer, All Window Coverings, All Electric Light Fixtures And 2 Parking Spots. (id:24801)
Property Details
| MLS® Number | E10422120 |
| Property Type | Single Family |
| Community Name | Rouge E11 |
| AmenitiesNearBy | Hospital, Park, Place Of Worship, Public Transit |
| CommunityFeatures | Pet Restrictions, Community Centre |
| Features | Balcony |
| ParkingSpaceTotal | 2 |
Building
| BathroomTotal | 2 |
| BedroomsAboveGround | 2 |
| BedroomsTotal | 2 |
| Amenities | Recreation Centre |
| Appliances | Garage Door Opener Remote(s) |
| CoolingType | Central Air Conditioning |
| ExteriorFinish | Brick |
| FireProtection | Monitored Alarm, Security System, Smoke Detectors |
| FireplacePresent | Yes |
| FlooringType | Ceramic |
| HeatingFuel | Natural Gas |
| HeatingType | Forced Air |
| SizeInterior | 999.992 - 1198.9898 Sqft |
| Type | Apartment |
Parking
| Underground |
Land
| Acreage | No |
| LandAmenities | Hospital, Park, Place Of Worship, Public Transit |
Rooms
| Level | Type | Length | Width | Dimensions |
|---|---|---|---|---|
| Flat | Living Room | 8.23 m | 4.32 m | 8.23 m x 4.32 m |
| Flat | Dining Room | 8.23 m | 4.32 m | 8.23 m x 4.32 m |
| Flat | Kitchen | 3.2 m | 2.6 m | 3.2 m x 2.6 m |
| Flat | Primary Bedroom | 4.75 m | 3.05 m | 4.75 m x 3.05 m |
| Flat | Bedroom 2 | 4.14 m | 2.82 m | 4.14 m x 2.82 m |
| Flat | Laundry Room | 2.4 m | 1 m | 2.4 m x 1 m |
https://www.realtor.ca/real-estate/27646125/1103-10-dean-park-road-toronto-rouge-rouge-e11
Interested?
Contact us for more information
Sri Lankeswaran
Salesperson
300 Rossland Rd E #404 & 405
Ajax, Ontario L1Z 0K4

























