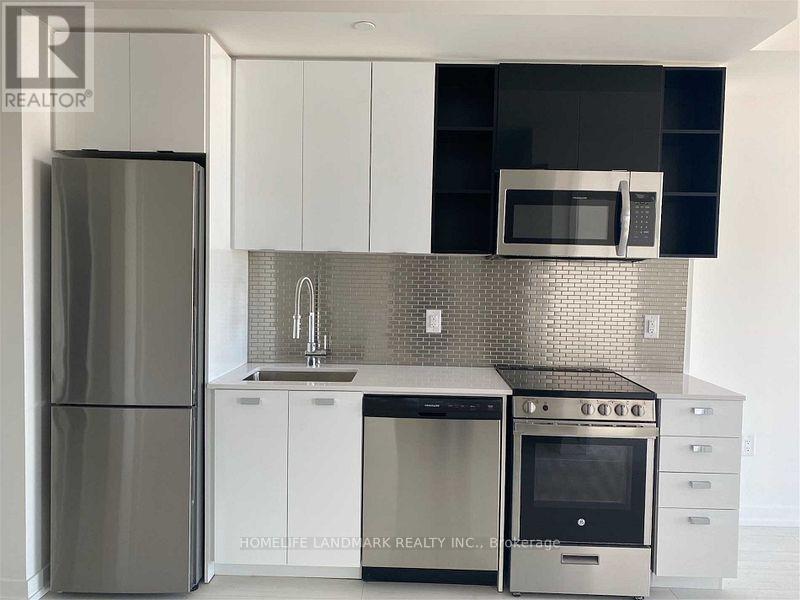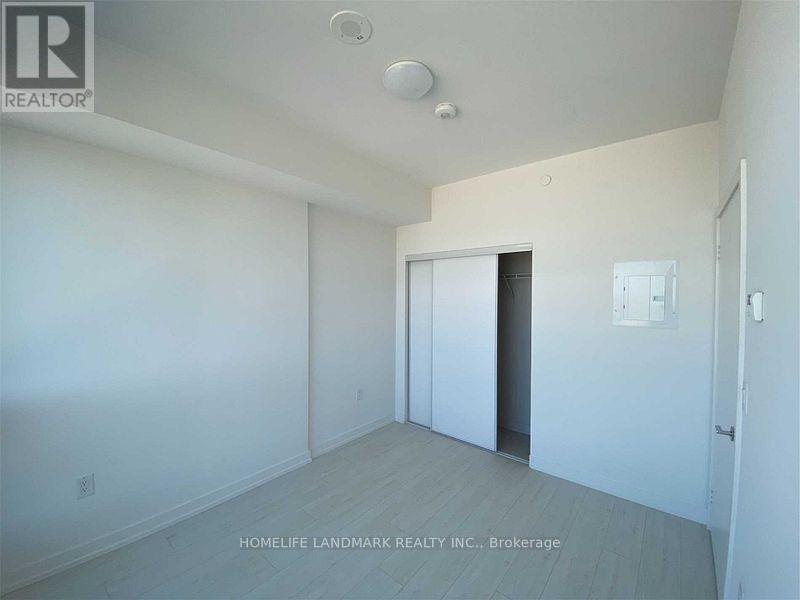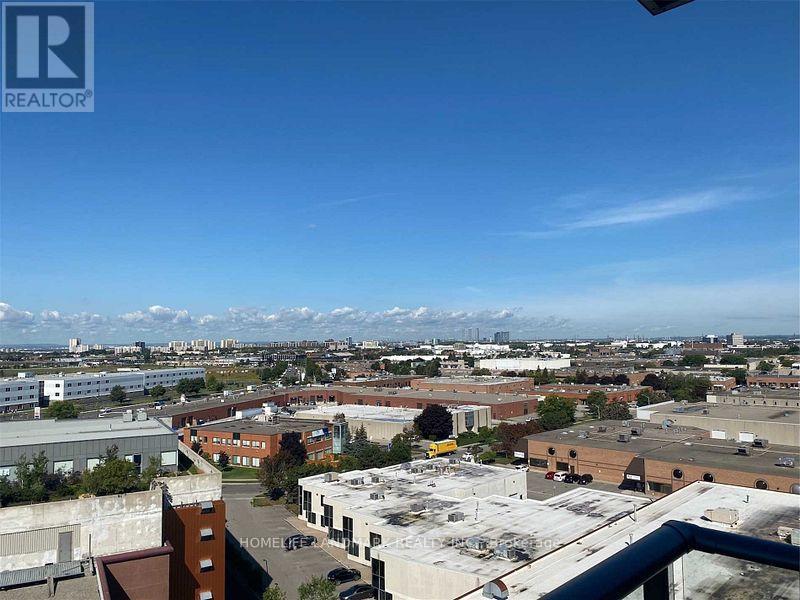1103 - 10 De Boers Drive Toronto, Ontario M3J 0L6
$2,200 Monthly
4 Years New Stunning 1 Bedroom Bright Unit, Prime Location 2 Minutes Walk To Sheppard West Station, Practical Layout With Unobstructed West Views From Bedroom And Living, Premium Finishes Throughout With 9' Ceilings. Media room used as office/study corner. Large Balcony, 1 Locker Included. Convenient Subway Access Close To York University & Downtown. Easy Access To Hwy 401. **** EXTRAS **** Stainless Steel Appliances: Fridge/Oven/Stove/Hood Fan/Dishwasher. Stacked Washer/Dryer, Window Blinds. Tenant Pays Own Bill (Metergy) For Hydro/Water. Amenities: 24 Hrs Concierge Gym, Terrace, Visitor Parking. (id:24801)
Property Details
| MLS® Number | W11934782 |
| Property Type | Single Family |
| Community Name | York University Heights |
| Amenities Near By | Public Transit, Schools, Hospital, Park |
| Community Features | Pet Restrictions, School Bus |
| Features | Balcony, Carpet Free |
Building
| Bathroom Total | 1 |
| Bedrooms Above Ground | 1 |
| Bedrooms Total | 1 |
| Amenities | Security/concierge, Exercise Centre, Party Room, Visitor Parking, Storage - Locker |
| Cooling Type | Central Air Conditioning |
| Exterior Finish | Concrete |
| Fire Protection | Security System |
| Flooring Type | Laminate |
| Heating Fuel | Natural Gas |
| Heating Type | Forced Air |
| Size Interior | 500 - 599 Ft2 |
| Type | Apartment |
Land
| Acreage | No |
| Land Amenities | Public Transit, Schools, Hospital, Park |
Rooms
| Level | Type | Length | Width | Dimensions |
|---|---|---|---|---|
| Flat | Living Room | 6.18 m | 3.14 m | 6.18 m x 3.14 m |
| Flat | Kitchen | 6.18 m | 3.14 m | 6.18 m x 3.14 m |
| Flat | Dining Room | 6.18 m | 3.14 m | 6.18 m x 3.14 m |
| Flat | Bedroom | 3.3 m | 2.75 m | 3.3 m x 2.75 m |
| Flat | Media | Measurements not available |
Contact Us
Contact us for more information
Cecilia Sailin Wang
Broker
1943 Ironoak Way #203
Oakville, Ontario L6H 3V7
(905) 615-1600
(905) 615-1601
www.homelifelandmark.com/





























