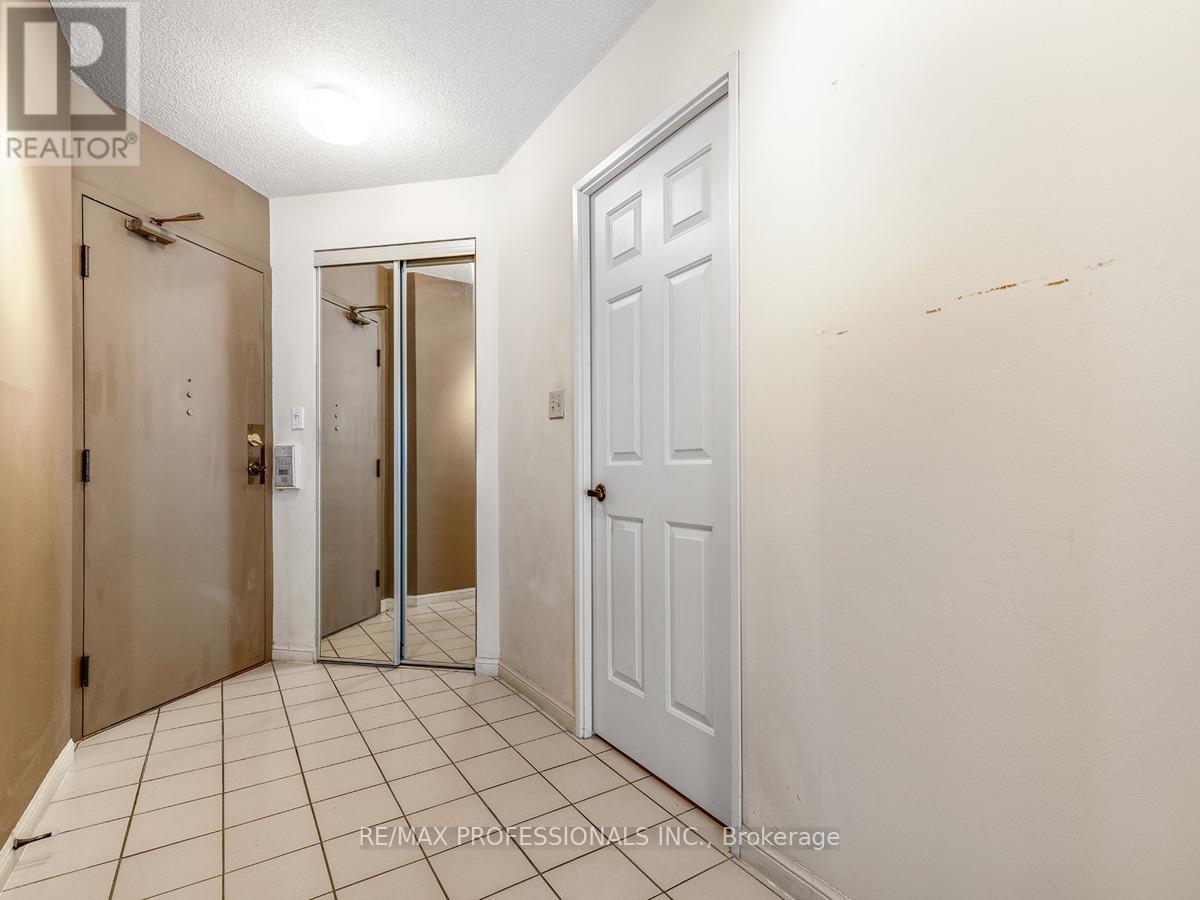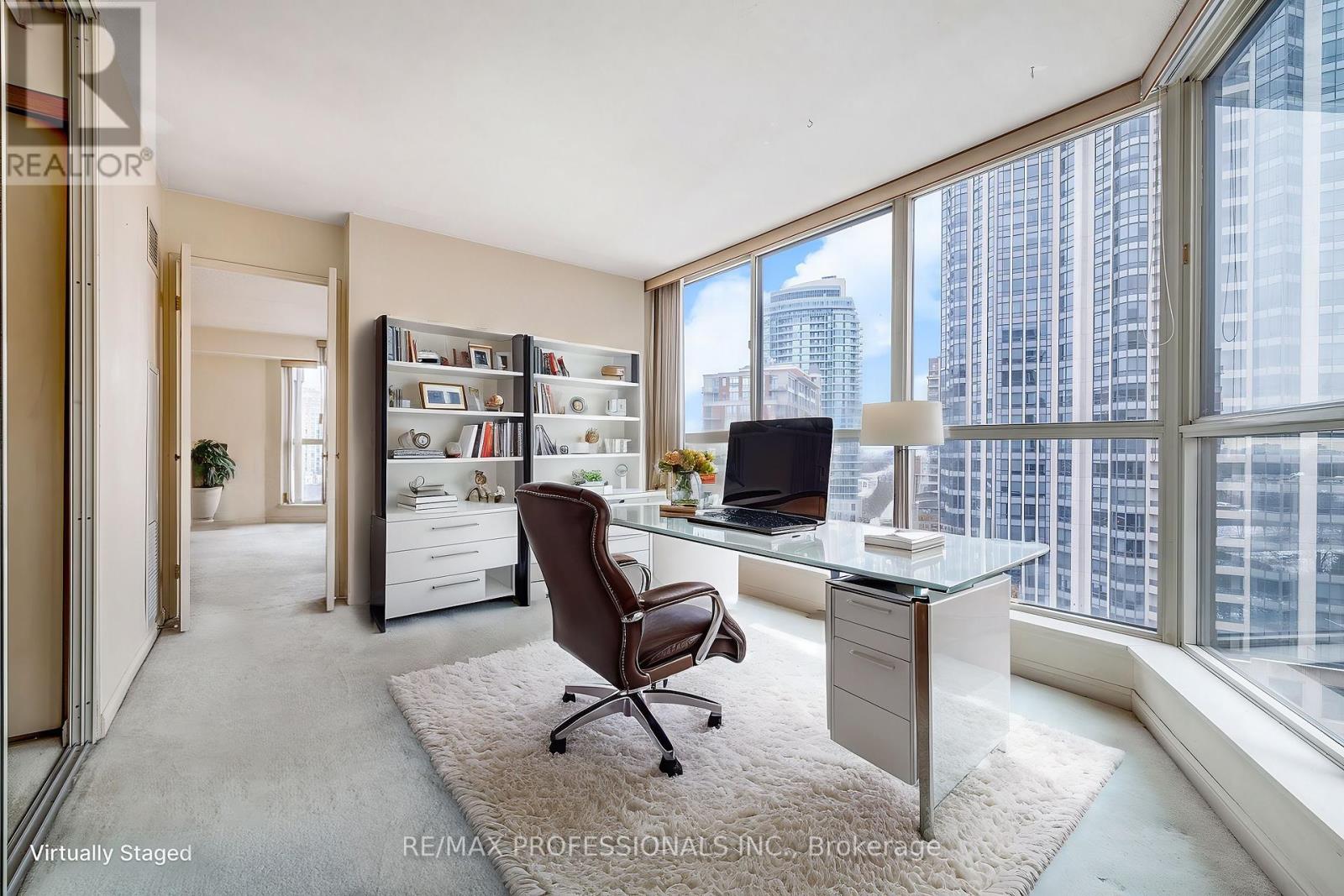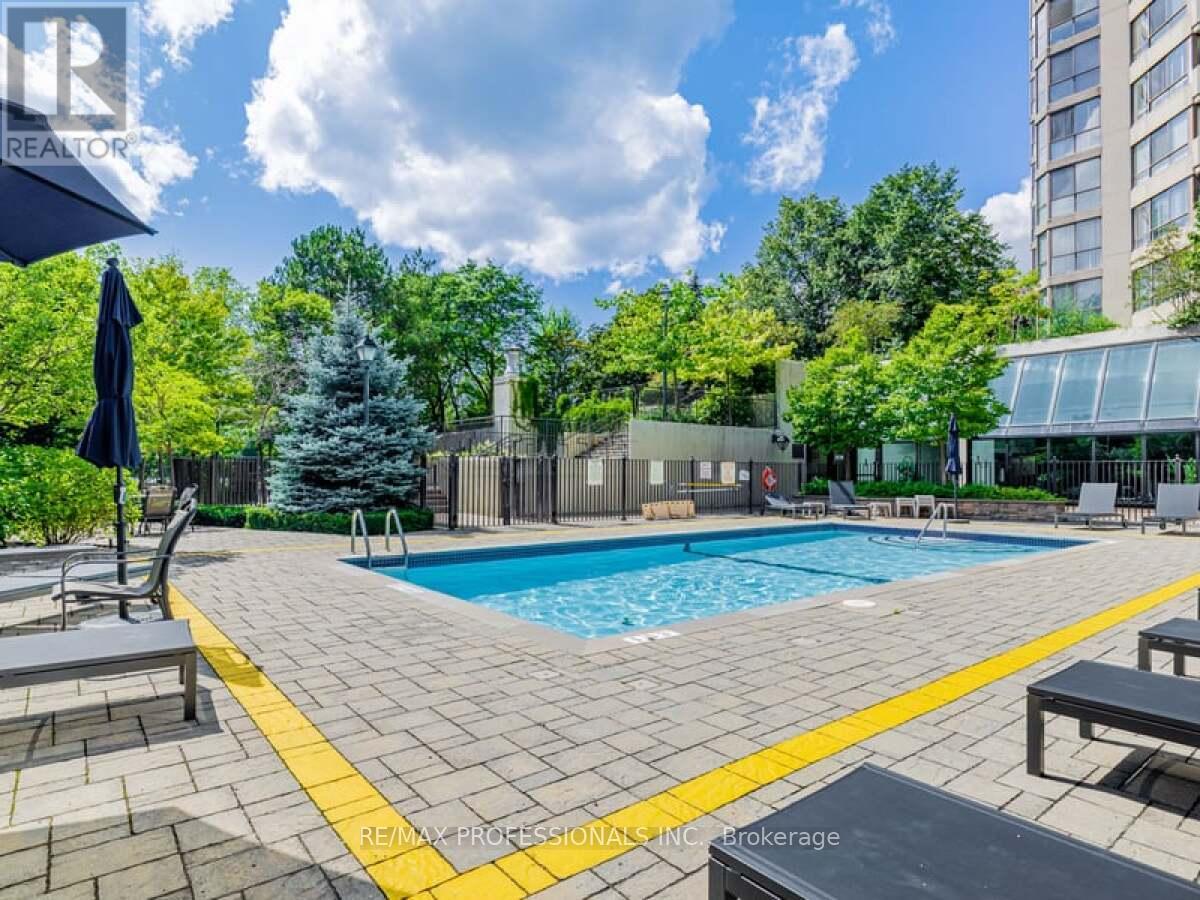1102a - 5444 Yonge Street Toronto, Ontario M2N 6J4
$599,000Maintenance, Heat, Electricity, Water, Cable TV, Common Area Maintenance, Insurance, Parking
$1,135.88 Monthly
Maintenance, Heat, Electricity, Water, Cable TV, Common Area Maintenance, Insurance, Parking
$1,135.88 MonthlySpacious 1 + 1 Bedroom Condo with East Views in the Heart of Willowdale. Discover this rare opportunity to own a bright and airy 1+1 bedroom, 2-bathroom suite at Sky View on Yonge. With 1,119 square feet of open-concept living space, this condo offers endless potential - move in as is or renovate to suit your style! The generoursly sized primary bedroom features a walk-in closet, a 5-piece ensuite, and a walkout to the large sunroom. Enjoy ample natural light throughout, complemented by large windows that frame the serene east-facing views. This unit includes one underground parking space and a storage locker for added convenience. Located in a well-maintained building with fantastic amenities, you're just steps away from TTC transit, shopping, dining, and all the vibrant offerings of city living. Don't miss this rare gem-schedule your viewing today ! **** EXTRAS **** Existing Fridge in kitchen, Stove, Built-in Dishwasher, Washer, Dryer, electric light fixtures, window blinds and converings. All in \"as is condition\" (id:24801)
Property Details
| MLS® Number | C11952461 |
| Property Type | Single Family |
| Community Name | Willowdale West |
| Community Features | Pet Restrictions |
| Features | In Suite Laundry |
| Parking Space Total | 1 |
Building
| Bathroom Total | 2 |
| Bedrooms Above Ground | 1 |
| Bedrooms Total | 1 |
| Amenities | Storage - Locker |
| Cooling Type | Central Air Conditioning |
| Exterior Finish | Brick, Concrete |
| Flooring Type | Ceramic, Carpeted |
| Half Bath Total | 1 |
| Heating Fuel | Natural Gas |
| Heating Type | Forced Air |
| Size Interior | 1,000 - 1,199 Ft2 |
| Type | Apartment |
Parking
| Underground |
Land
| Acreage | No |
Rooms
| Level | Type | Length | Width | Dimensions |
|---|---|---|---|---|
| Main Level | Living Room | 5.36 m | 4.75 m | 5.36 m x 4.75 m |
| Main Level | Dining Room | 5.36 m | 4.75 m | 5.36 m x 4.75 m |
| Main Level | Kitchen | 2.85 m | 2.25 m | 2.85 m x 2.25 m |
| Main Level | Primary Bedroom | 4.35 m | 3.54 m | 4.35 m x 3.54 m |
| Main Level | Sunroom | 4.35 m | 3.08 m | 4.35 m x 3.08 m |
Contact Us
Contact us for more information
Sandro Limotta
Salesperson
4242 Dundas St W Unit 9
Toronto, Ontario M8X 1Y6
(416) 236-1241
(416) 231-0563
































