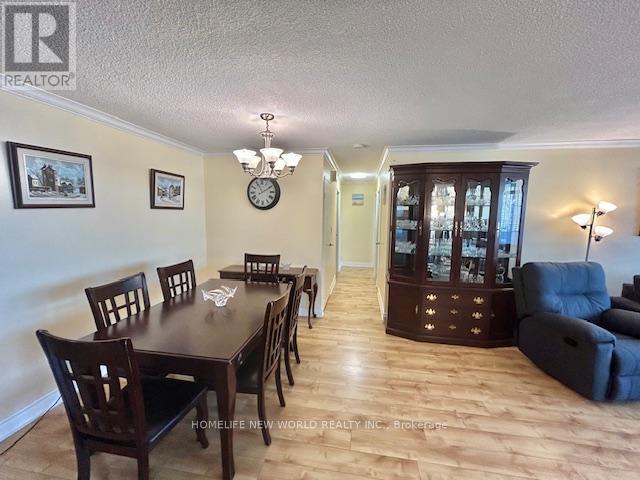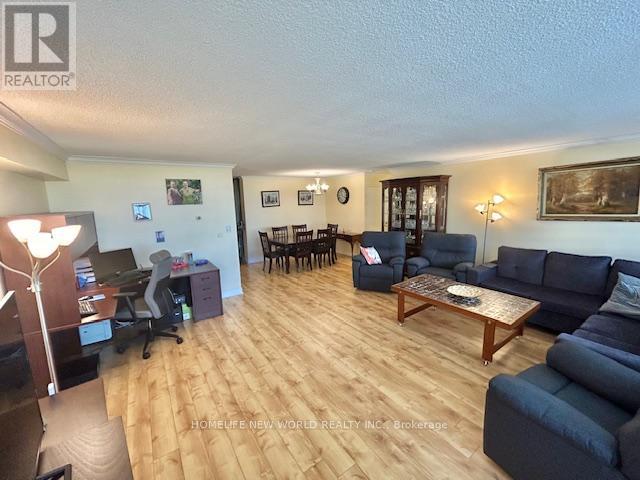1102 - 3300 Don Mills Road Toronto, Ontario M2J 4X7
2 Bedroom
2 Bathroom
999.992 - 1198.9898 sqft
Outdoor Pool
Forced Air
Landscaped, Lawn Sprinkler
$665,000Maintenance, Heat, Electricity, Water, Cable TV, Common Area Maintenance, Insurance, Parking
$1,061.77 Monthly
Maintenance, Heat, Electricity, Water, Cable TV, Common Area Maintenance, Insurance, Parking
$1,061.77 MonthlyPanoramic Unobstructed View Of The City, Spacious 2 Bedrooms, 2 Bath, Corner Unit Can be easily Made 3rd BR, Fantastic Location Close To Seneca Hill College, No Frills, Reputable Schools, Ttc, Go Train, Subway, Easy Access To 404.401,407, Great Recreational Facilities (Outdoor Pool and Tenis Court, Recreation Room, Gym, Sauna). Tridel Built. Condo Fee includes Cable TV and Rogers High Speed Internet. **** EXTRAS **** Fridge, Stove, Dishwasher, Washer & Dryer, Light Fixtures. (id:24801)
Property Details
| MLS® Number | C9366980 |
| Property Type | Single Family |
| Community Name | Don Valley Village |
| AmenitiesNearBy | Hospital, Park, Public Transit, Schools |
| CommunityFeatures | Pet Restrictions |
| Features | Balcony, In Suite Laundry |
| ParkingSpaceTotal | 1 |
| PoolType | Outdoor Pool |
| ViewType | View, City View |
Building
| BathroomTotal | 2 |
| BedroomsAboveGround | 2 |
| BedroomsTotal | 2 |
| Amenities | Security/concierge, Exercise Centre, Party Room |
| Appliances | Dishwasher, Dryer, Refrigerator, Stove, Washer |
| ExteriorFinish | Concrete |
| FireProtection | Security Guard, Smoke Detectors |
| FlooringType | Laminate, Ceramic |
| FoundationType | Concrete |
| HalfBathTotal | 1 |
| HeatingFuel | Natural Gas |
| HeatingType | Forced Air |
| SizeInterior | 999.992 - 1198.9898 Sqft |
| Type | Apartment |
Parking
| Underground |
Land
| Acreage | No |
| LandAmenities | Hospital, Park, Public Transit, Schools |
| LandscapeFeatures | Landscaped, Lawn Sprinkler |
Rooms
| Level | Type | Length | Width | Dimensions |
|---|---|---|---|---|
| Flat | Living Room | 6.05 m | 5.6 m | 6.05 m x 5.6 m |
| Flat | Dining Room | 3.7 m | 2.2 m | 3.7 m x 2.2 m |
| Flat | Kitchen | 3.6 m | 2.35 m | 3.6 m x 2.35 m |
| Flat | Primary Bedroom | 4.7 m | 3.35 m | 4.7 m x 3.35 m |
| Flat | Bedroom 2 | 4.4 m | 2.55 m | 4.4 m x 2.55 m |
| Flat | Laundry Room | 1.85 m | 1.85 m | 1.85 m x 1.85 m |
Interested?
Contact us for more information
Aram Hakobyan
Salesperson
Homelife New World Realty Inc.
201 Consumers Rd., Ste. 205
Toronto, Ontario M2J 4G8
201 Consumers Rd., Ste. 205
Toronto, Ontario M2J 4G8




































