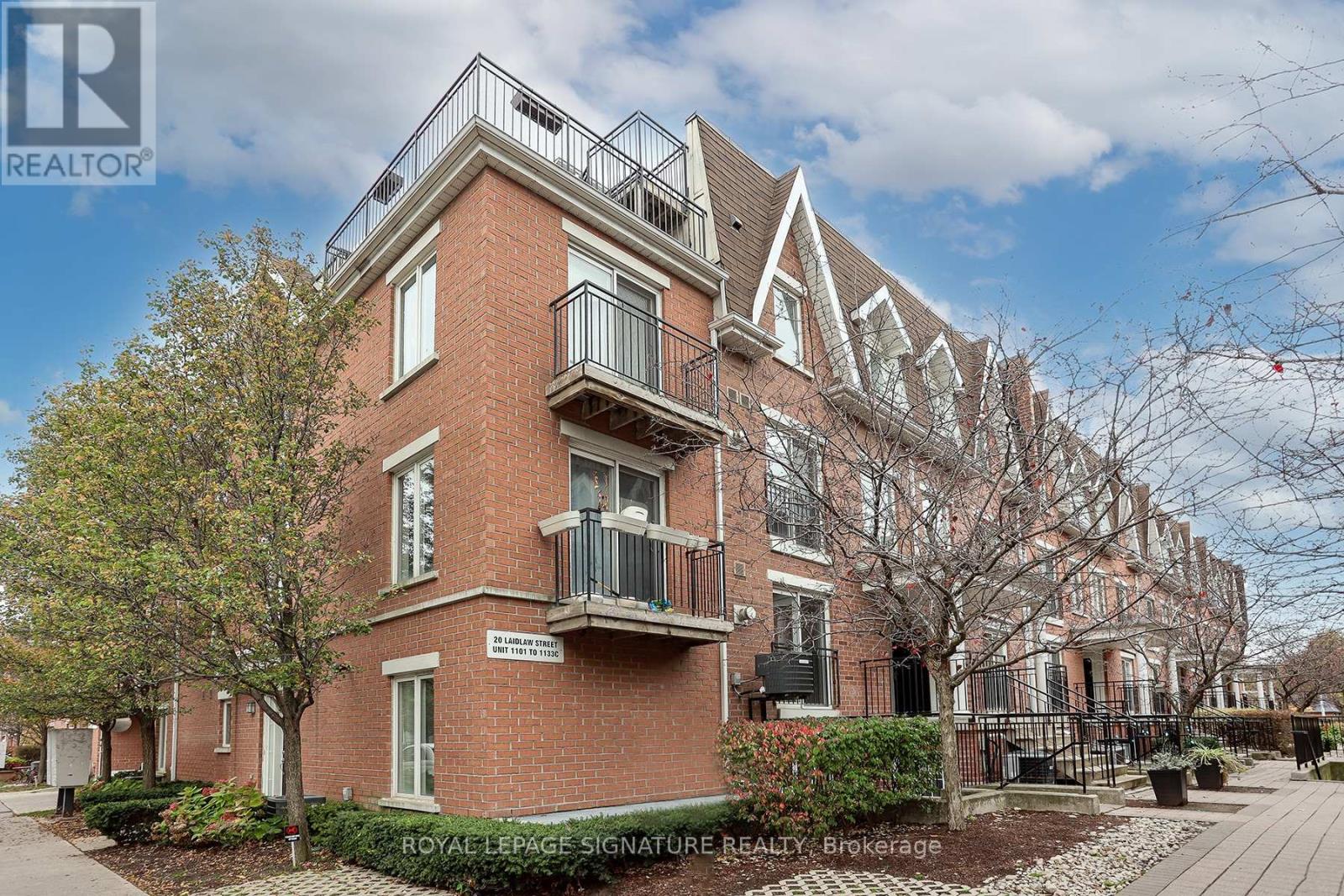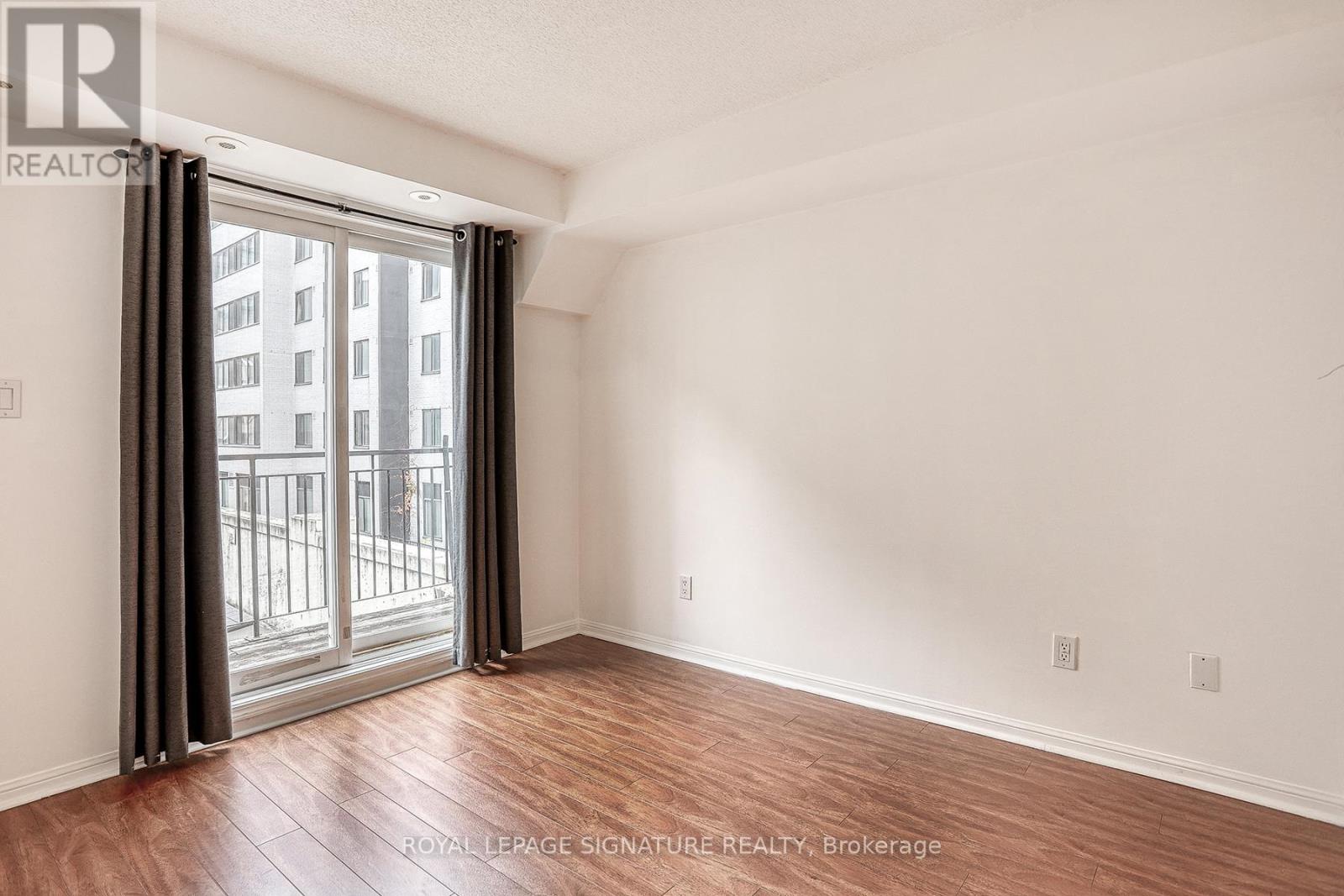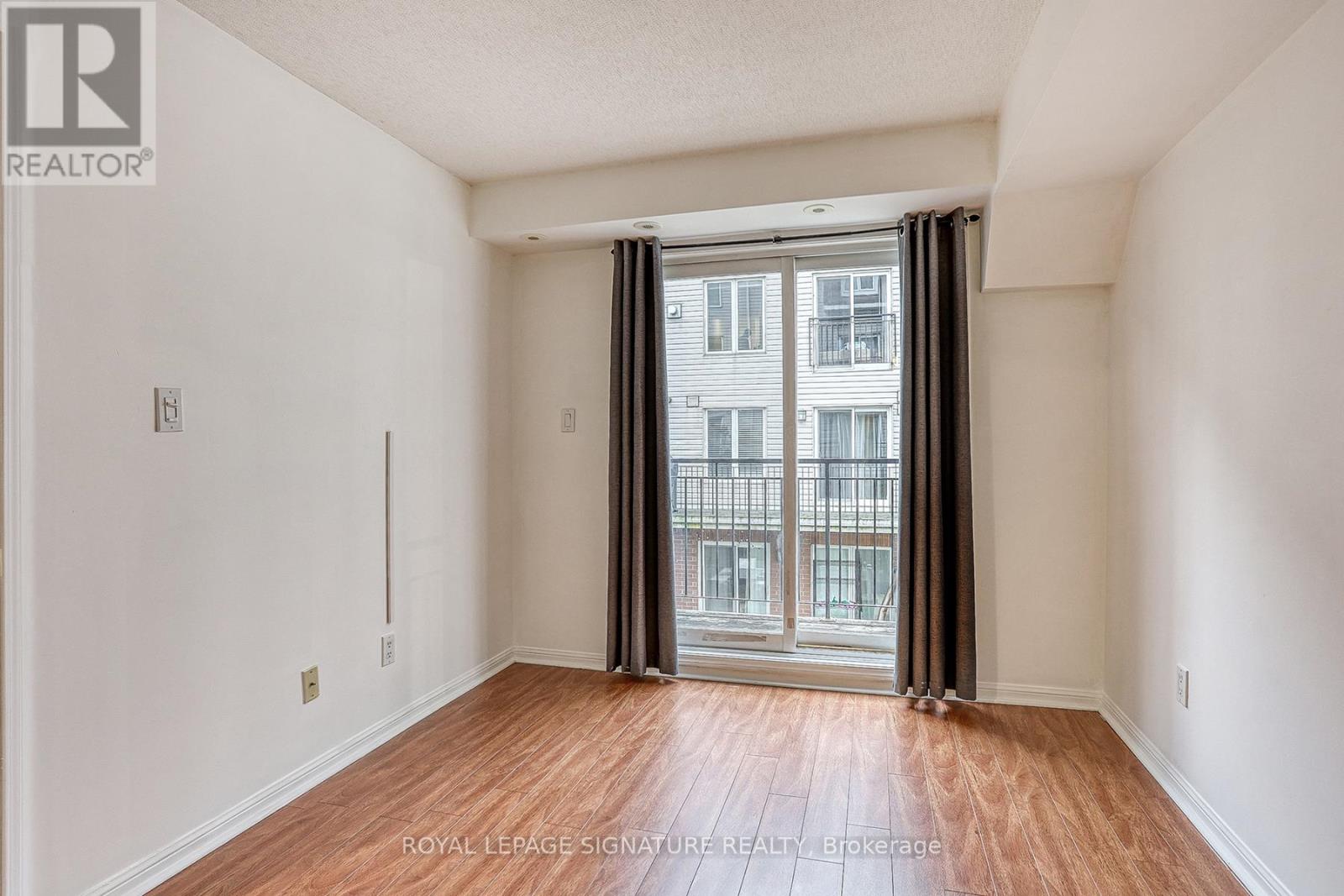1102 - 20 Laidlaw Street Toronto, Ontario M6K 1X2
$725,000Maintenance, Parking, Water, Common Area Maintenance
$486.30 Monthly
Maintenance, Parking, Water, Common Area Maintenance
$486.30 MonthlyChic 2+1 Bedroom Townhouse in Toronto's Trendiest Neighbourhood. Welcome to this beautifully designed 2+1 bedroom townhouse with everything you need for modern living! Located in one of Torontos most sought-after areas, this home is just steps away from vibrant shops, trendy cafes, and everything the city has to offer. ***Key Features: Spacious Layout: Open-concept main floor with no carpets perfect for easy maintenance and a sleek, modern feel. Flexible Den: The versatile den can serve as a home office, kids' play area, gym or an extra guest space. Private Balcony: Enjoy your morning coffee or unwind in the evening on your private balcony. Primary Bedroom with Walk-In Closet: Large and luxurious, with ample storage space. Convenient Parking: Say goodbye to street parking with your own designated spot. This townhouse offers the perfect combination of comfort, style, and convenience. Whether you're working from home, entertaining, or enjoying the neighbourhood, this home has it all.Location, Location, Location:Live in the heart of one of Toronto's trendiest areas, with easy access to public transit, shopping, dining, and entertainment. Everything you need is just a walk away! Don't miss out on this incredible opportunity, schedule your showing today! Just shy of 700 soft **** EXTRAS **** Elf's, fridge, stove, dish water, washer, dryer, existing window coverings. (id:24801)
Property Details
| MLS® Number | W10421592 |
| Property Type | Single Family |
| Community Name | South Parkdale |
| CommunityFeatures | Pet Restrictions |
| Features | Balcony, Carpet Free |
| ParkingSpaceTotal | 1 |
Building
| BathroomTotal | 1 |
| BedroomsAboveGround | 2 |
| BedroomsBelowGround | 1 |
| BedroomsTotal | 3 |
| Amenities | Storage - Locker |
| CoolingType | Central Air Conditioning |
| ExteriorFinish | Brick |
| HeatingFuel | Natural Gas |
| HeatingType | Forced Air |
| SizeInterior | 599.9954 - 698.9943 Sqft |
| Type | Row / Townhouse |
Parking
| Underground |
Land
| Acreage | No |
Rooms
| Level | Type | Length | Width | Dimensions |
|---|---|---|---|---|
| Main Level | Living Room | 3.91 m | 2.97 m | 3.91 m x 2.97 m |
| Main Level | Dining Room | 3.91 m | 2.97 m | 3.91 m x 2.97 m |
| Main Level | Kitchen | 2.45 m | 2.14 m | 2.45 m x 2.14 m |
| Main Level | Primary Bedroom | 3.2 m | 2.76 m | 3.2 m x 2.76 m |
| Other | Bedroom 2 | 2.34 m | 2.31 m | 2.34 m x 2.31 m |
| Other | Den | 3.14 m | 2.8 m | 3.14 m x 2.8 m |
Interested?
Contact us for more information
Martina Brankovsky
Salesperson
8 Sampson Mews Suite 201 The Shops At Don Mills
Toronto, Ontario M3C 0H5
Rosti Brankovsky
Broker
8 Sampson Mews Suite 201 The Shops At Don Mills
Toronto, Ontario M3C 0H5



































