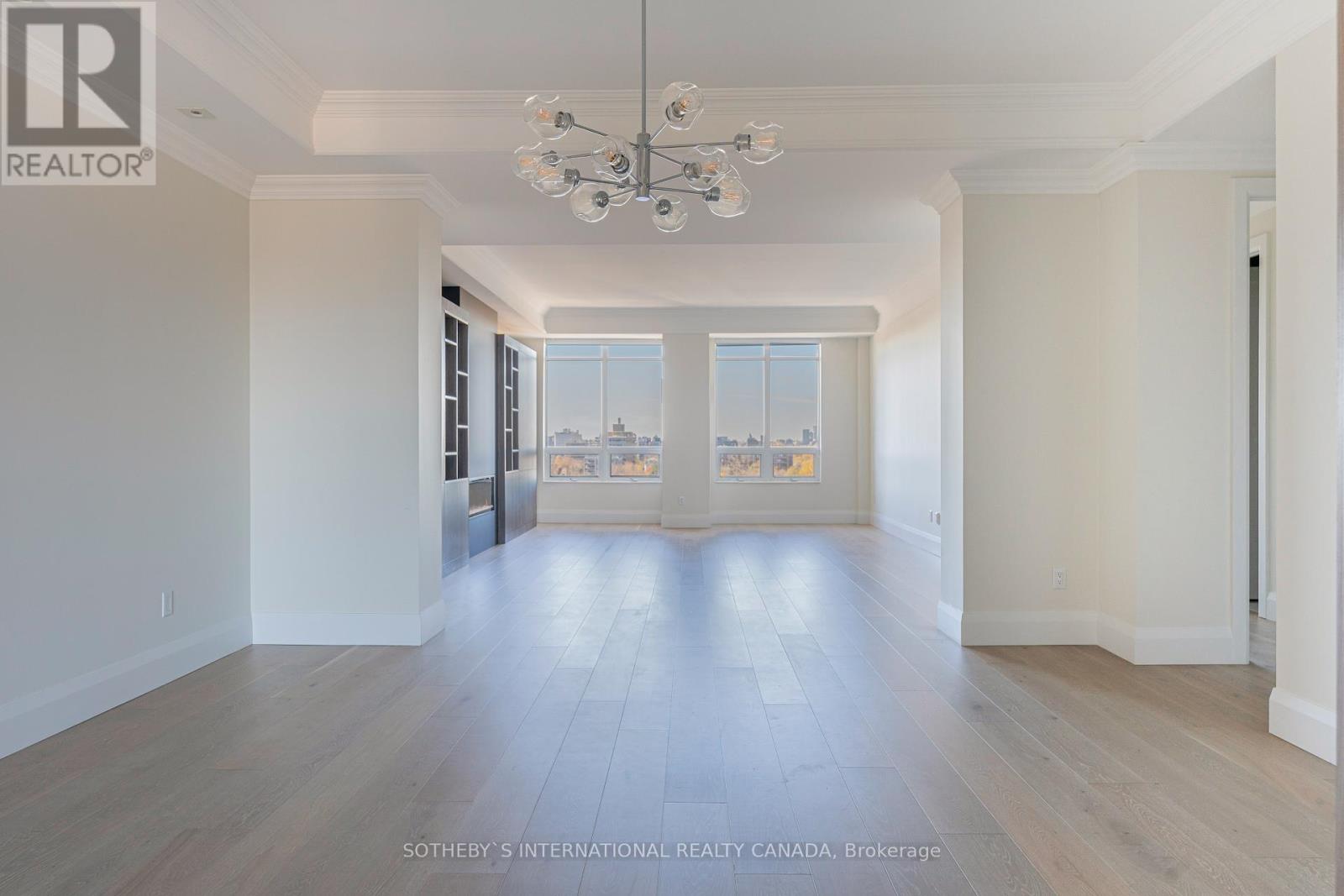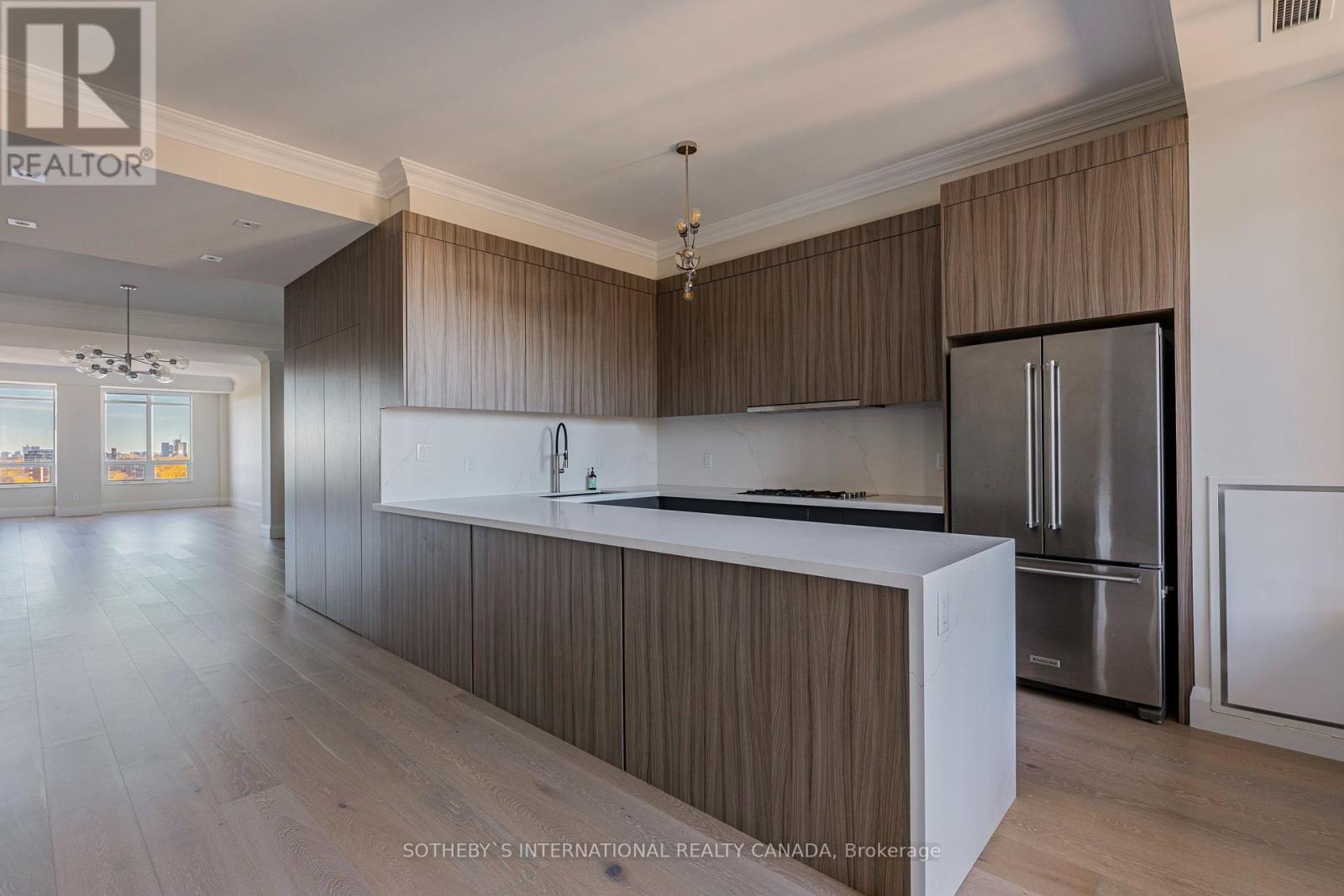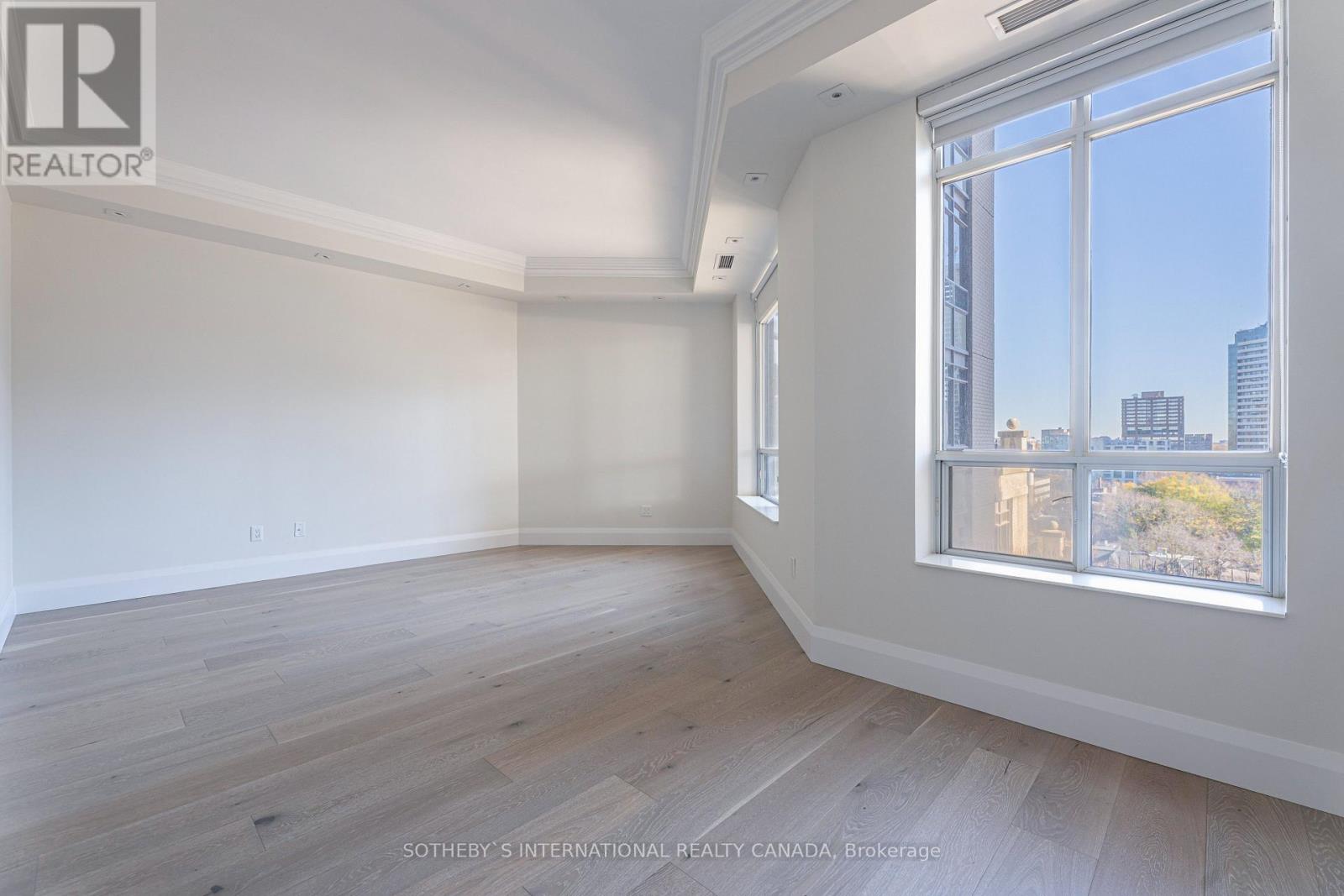1101 - 99 Avenue Road Toronto, Ontario M5R 2G5
$11,000 Monthly
Discover the epitome of refined living in this exquisitely brand new renovated 2,300 sq ft condo, nestled in the prestigious heart of Yorkville Village. Every inch of this sophisticated space has been meticulously crafted, from the chef-inspired gourmet kitchen to the spa-like bathrooms that exude tranquility. Custom built-ins, two elegant gas fireplaces, and expansive windows frame breathtaking west views of The Annex and east views of the Village that will captivate you at every turn. Step out onto your private terrace, equipped with a gas line for a heat lamp and BBQ, perfect for year-round outdoor entertaining. With only 60 residences in this intimate boutique building, you'll enjoy unrivaled privacy and exclusivity, just moments from world-class shopping, dining, and cultural landmarks. Experience unparalleled service with exemplary concierge and valet and visitor parking at your fingertips. (id:24801)
Property Details
| MLS® Number | C10430850 |
| Property Type | Single Family |
| Community Name | Annex |
| Amenities Near By | Park, Place Of Worship, Public Transit, Schools |
| Community Features | Pet Restrictions |
| Features | Balcony |
| Parking Space Total | 1 |
Building
| Bathroom Total | 3 |
| Bedrooms Above Ground | 2 |
| Bedrooms Total | 2 |
| Amenities | Exercise Centre, Sauna, Storage - Locker |
| Appliances | Oven - Built-in, Intercom |
| Cooling Type | Central Air Conditioning |
| Exterior Finish | Concrete |
| Fire Protection | Security Guard, Security System |
| Fireplace Present | Yes |
| Flooring Type | Hardwood |
| Half Bath Total | 1 |
| Heating Fuel | Natural Gas |
| Heating Type | Forced Air |
| Size Interior | 2,250 - 2,499 Ft2 |
| Type | Apartment |
Parking
| Underground |
Land
| Acreage | No |
| Land Amenities | Park, Place Of Worship, Public Transit, Schools |
Rooms
| Level | Type | Length | Width | Dimensions |
|---|---|---|---|---|
| Flat | Foyer | 4.22 m | 2.06 m | 4.22 m x 2.06 m |
| Flat | Living Room | 7.19 m | 4.52 m | 7.19 m x 4.52 m |
| Flat | Dining Room | 4.93 m | 4.22 m | 4.93 m x 4.22 m |
| Flat | Kitchen | 5.23 m | 4.32 m | 5.23 m x 4.32 m |
| Flat | Eating Area | 5.23 m | 4.32 m | 5.23 m x 4.32 m |
| Flat | Primary Bedroom | 5.69 m | 5.31 m | 5.69 m x 5.31 m |
| Flat | Bedroom 2 | 5.36 m | 3.2 m | 5.36 m x 3.2 m |
https://www.realtor.ca/real-estate/27665941/1101-99-avenue-road-toronto-annex-annex
Contact Us
Contact us for more information
Alex Pino
Broker
www.yourhomeintoronto.com/
1867 Yonge Street Ste 100
Toronto, Ontario M4S 1Y5
(416) 960-9995
(416) 960-3222
www.sothebysrealty.ca/
Marco Chiappetta
Salesperson
www.residencestoronto.com/
https//www.facebook.com/luxuryresidencestoronto/
1867 Yonge Street Ste 100
Toronto, Ontario M4S 1Y5
(416) 960-9995
(416) 960-3222
www.sothebysrealty.ca/











































