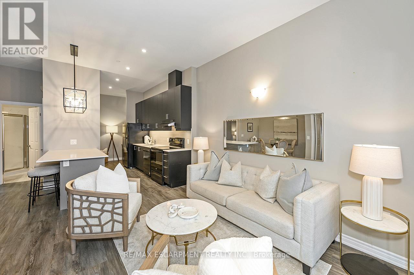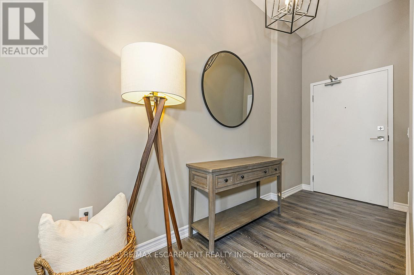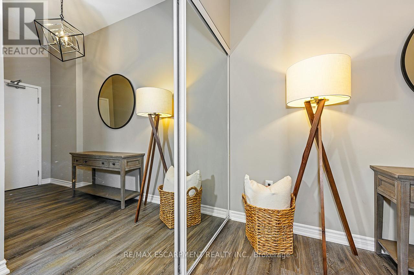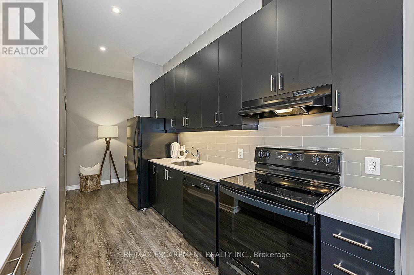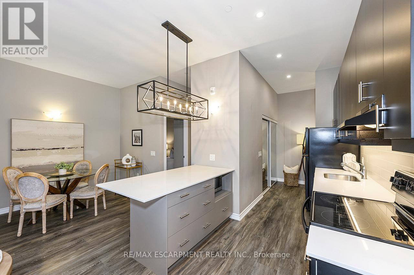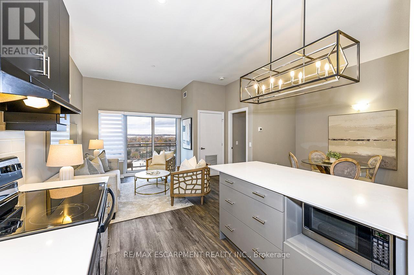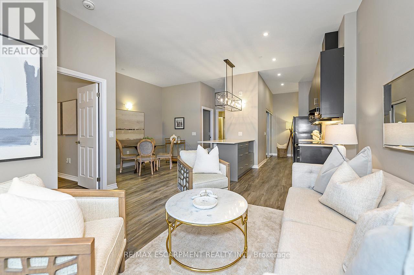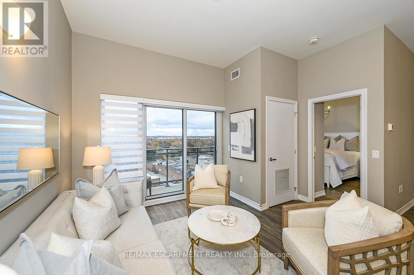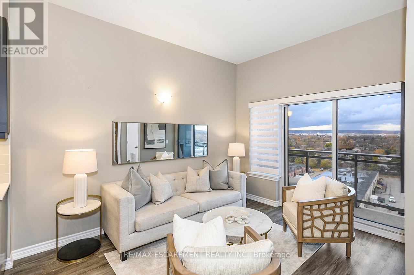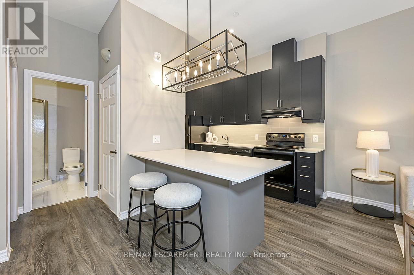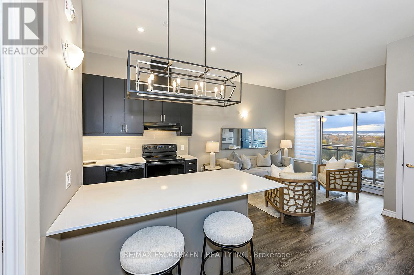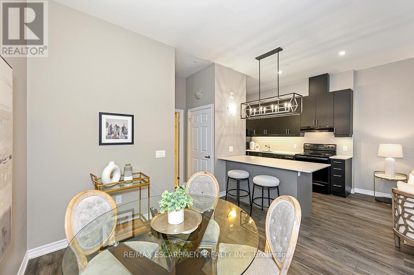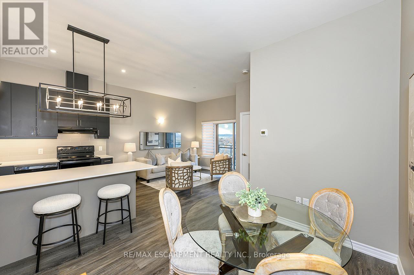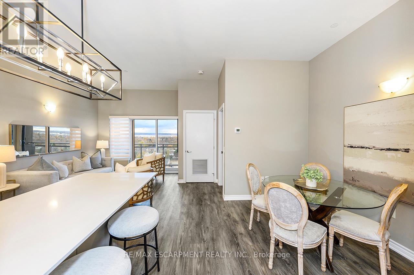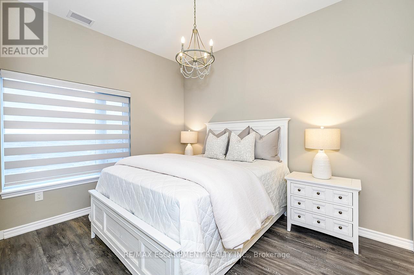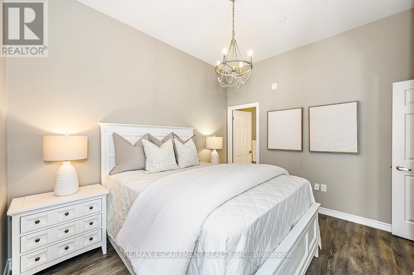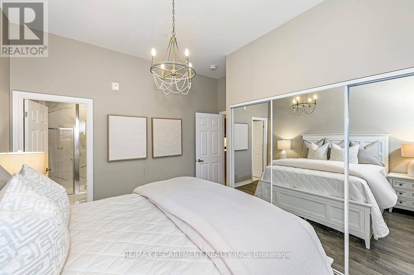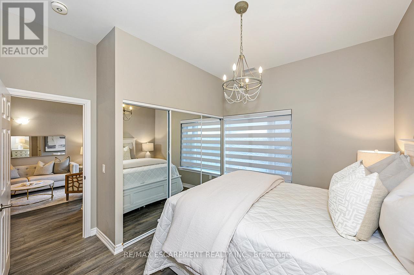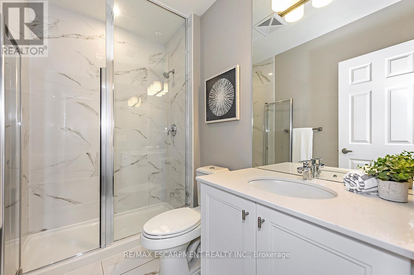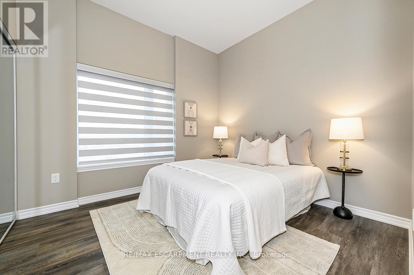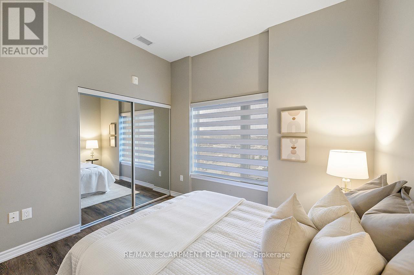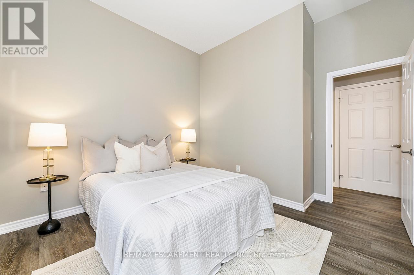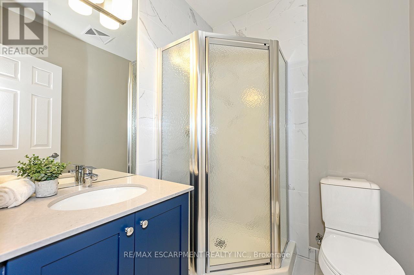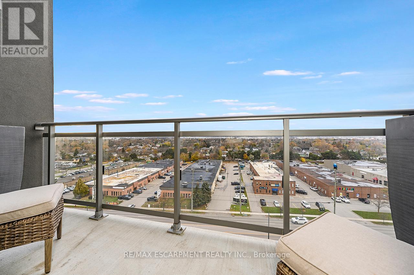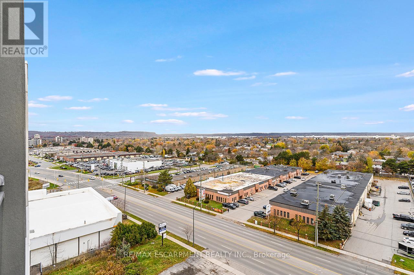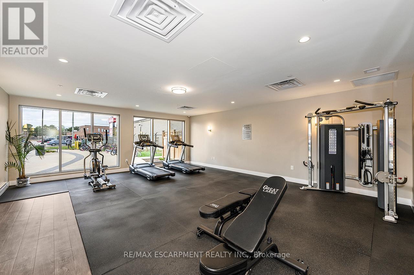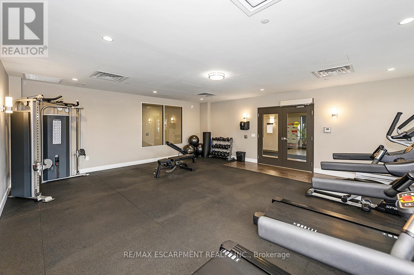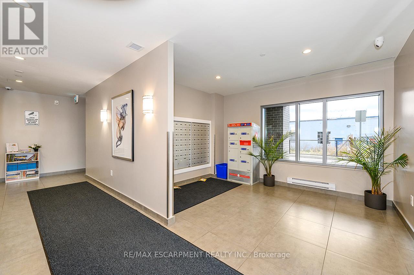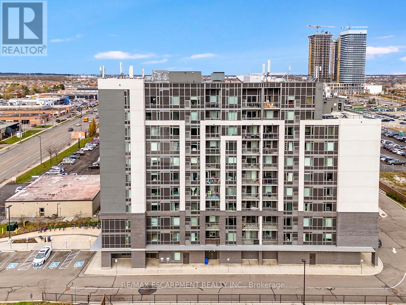1101 - 716 Main Street E Milton, Ontario L9T 3P6
$589,000Maintenance, Water, Insurance
$501.36 Monthly
Maintenance, Water, Insurance
$501.36 MonthlyWelcome to this stunning penthouse suite where luxury, light, and lifestyle come together. This sun-filled 2-bedroom, 2-bathroom condo features 960 square feet of beautifully finished living space, soaring 10-ft ceilings, remote Hunter Douglas blinds, and a spacious entryway that sets the tone the moment you walk in. Take in unobstructed escarpment and sunset views from the open-concept living and dining area, perfect for relaxing or entertaining. The large primary bedroom offers a generous closet and a stylish ensuite with a glass shower, while the second bedroom is equally spacious and ideal for guests, a home office, or family. A modern 3-piece bathroom and ample in-suite storage round out the thoughtful layout. Residents enjoy top-tier building amenities, including a rooftop deck, guest suites, party room, exercise room, and visitor parking. With its convenient location you're just steps from shops, dining, parks, and the Milton GO Station making commuting effortless. A rare penthouse offering the perfect blend of comfort, style, and convenience. (id:24801)
Property Details
| MLS® Number | W12545172 |
| Property Type | Single Family |
| Community Name | 1037 - TM Timberlea |
| Amenities Near By | Public Transit, Schools |
| Community Features | Pets Allowed With Restrictions, Community Centre |
| Equipment Type | Water Heater |
| Features | Elevator, Balcony, Carpet Free |
| Parking Space Total | 1 |
| Rental Equipment Type | Water Heater |
Building
| Bathroom Total | 2 |
| Bedrooms Above Ground | 2 |
| Bedrooms Total | 2 |
| Age | 6 To 10 Years |
| Amenities | Exercise Centre, Party Room, Storage - Locker |
| Appliances | Dishwasher, Dryer, Microwave, Stove, Washer, Window Coverings, Refrigerator |
| Basement Type | None |
| Cooling Type | Central Air Conditioning |
| Exterior Finish | Brick Facing |
| Heating Fuel | Natural Gas |
| Heating Type | Forced Air |
| Size Interior | 900 - 999 Ft2 |
| Type | Apartment |
Parking
| No Garage |
Land
| Acreage | No |
| Land Amenities | Public Transit, Schools |
Rooms
| Level | Type | Length | Width | Dimensions |
|---|---|---|---|---|
| Main Level | Kitchen | 3.66 m | 1.83 m | 3.66 m x 1.83 m |
| Main Level | Living Room | 3.66 m | 3.05 m | 3.66 m x 3.05 m |
| Main Level | Dining Room | 2.13 m | 3.1 m | 2.13 m x 3.1 m |
| Main Level | Primary Bedroom | 3.05 m | 3.66 m | 3.05 m x 3.66 m |
| Main Level | Bedroom | 3.25 m | 3.25 m | 3.25 m x 3.25 m |
Contact Us
Contact us for more information
Todd William Barker
Broker
www.thepreferredpair.com/
www.facebook.com/ThePreferredPairRealEstate
2180 Itabashi Way #4b
Burlington, Ontario L7M 5A5
(905) 639-7676
(905) 681-9908
www.remaxescarpment.com/


