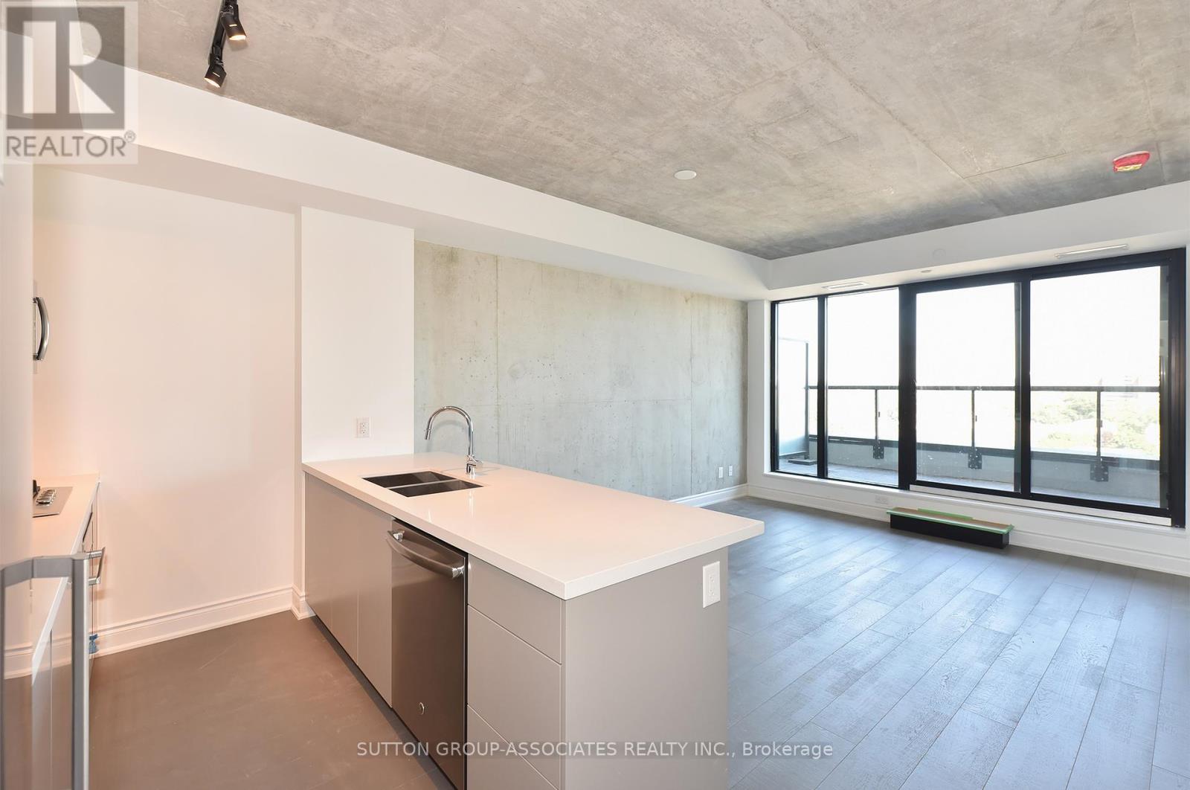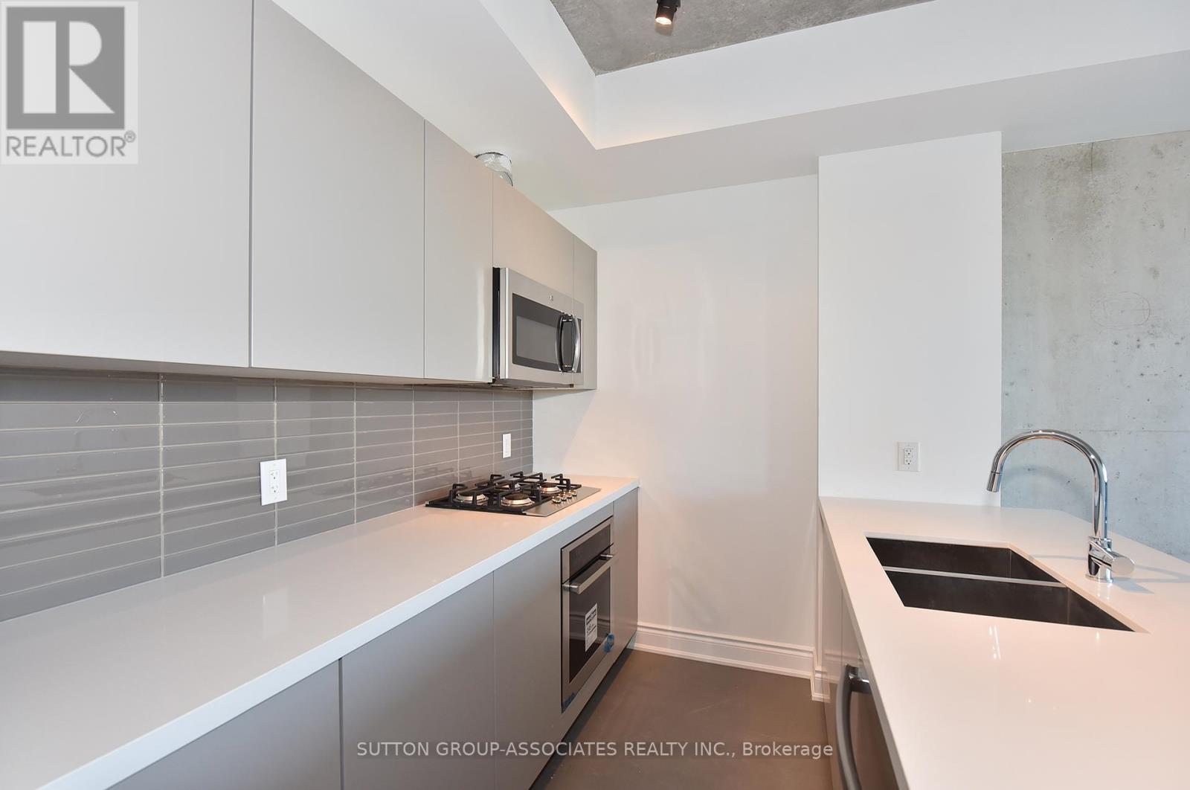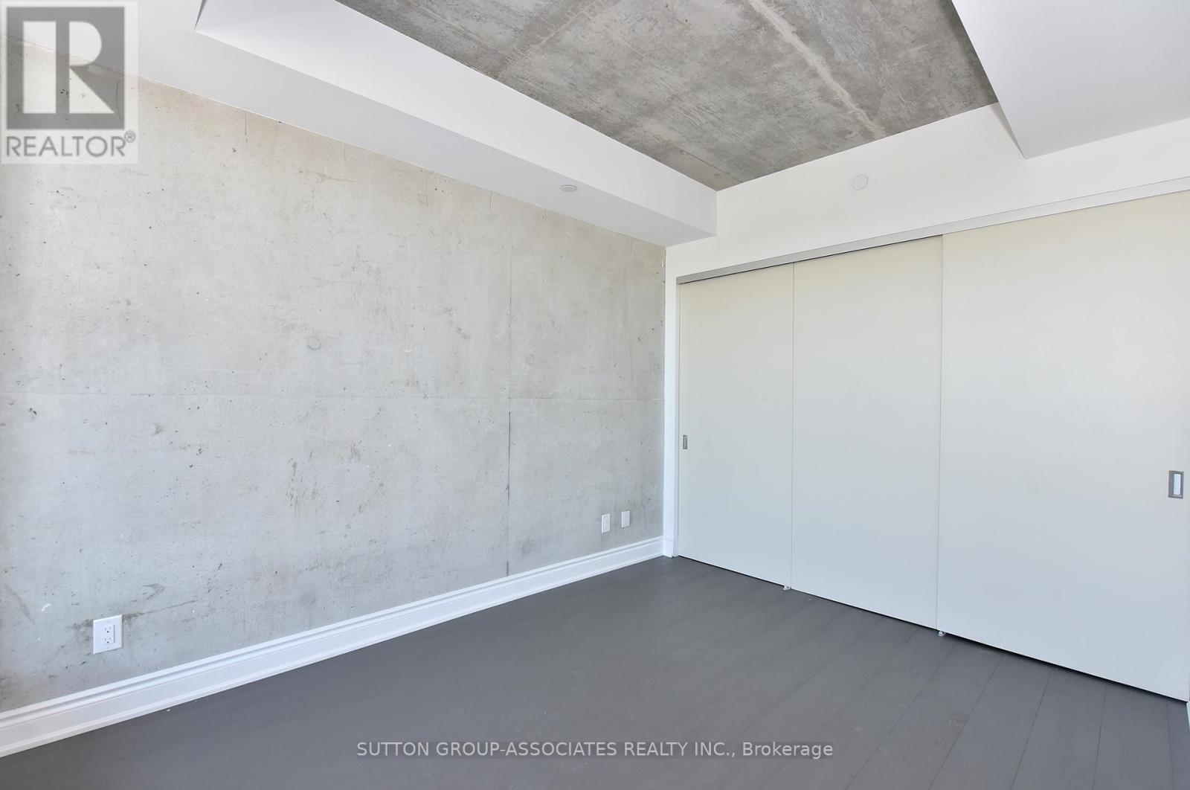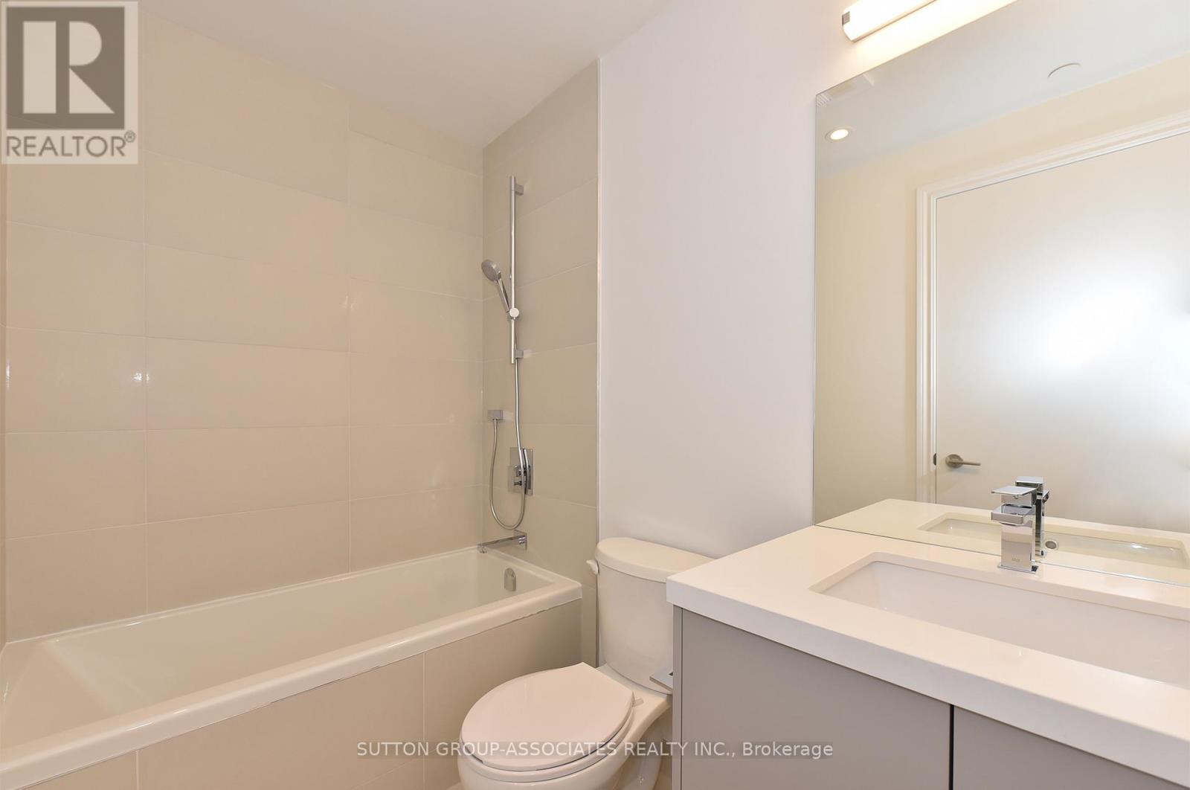1101 - 608 Richmond Street W Toronto, Ontario M5V 0N9
$2,650 Monthly
Welcome to the Harlow. Fabulous bright & airy unit w/unobstructed views north on the quiet side of the building . Floor to ceiling wall to wall windows across the whole width of the space. Upgraded hardwood floor, polished concrete, 9 Foot ceilings, stylish cabinetry all combine to create a stunning place to call home in the heart of the city. Oversized balcony with natural gas hook up for gas bbqing makes an ideal place to watch sunsets galore. Steps to Queen and King West dining and entertaining scene. Easy access to transit and shopping. **** EXTRAS **** Ss: Fridge; Gas Cook Top; B/I Oven; B/I Dw, Stacking Washer And Dryer, All Elfs, Lease Includes Locker Space. Custom window blinds (id:24801)
Property Details
| MLS® Number | C11952224 |
| Property Type | Single Family |
| Community Name | Niagara |
| Amenities Near By | Hospital, Park, Public Transit, Schools |
| Community Features | Pets Not Allowed |
| Features | Balcony |
Building
| Bathroom Total | 1 |
| Bedrooms Above Ground | 1 |
| Bedrooms Total | 1 |
| Amenities | Security/concierge, Party Room, Visitor Parking, Storage - Locker |
| Cooling Type | Central Air Conditioning |
| Exterior Finish | Brick |
| Flooring Type | Hardwood |
| Heating Fuel | Natural Gas |
| Heating Type | Forced Air |
| Size Interior | 600 - 699 Ft2 |
| Type | Apartment |
Parking
| Underground | |
| Garage |
Land
| Acreage | No |
| Land Amenities | Hospital, Park, Public Transit, Schools |
Rooms
| Level | Type | Length | Width | Dimensions |
|---|---|---|---|---|
| Ground Level | Living Room | 4.4 m | 3.74 m | 4.4 m x 3.74 m |
| Ground Level | Dining Room | 4.4 m | 3.74 m | 4.4 m x 3.74 m |
| Ground Level | Kitchen | 3.35 m | 2.4 m | 3.35 m x 2.4 m |
| Ground Level | Primary Bedroom | 3.66 m | 2.82 m | 3.66 m x 2.82 m |
| Ground Level | Foyer | 4.52 m | 2.29 m | 4.52 m x 2.29 m |
| Ground Level | Other | 6.65 m | 1.65 m | 6.65 m x 1.65 m |
https://www.realtor.ca/real-estate/27869110/1101-608-richmond-street-w-toronto-niagara-niagara
Contact Us
Contact us for more information
Chander M. Chaddah
Broker
www.roncesvallesvillage.com
358 Davenport Road
Toronto, Ontario M5R 1K6
(416) 966-0300
(416) 966-0080




























