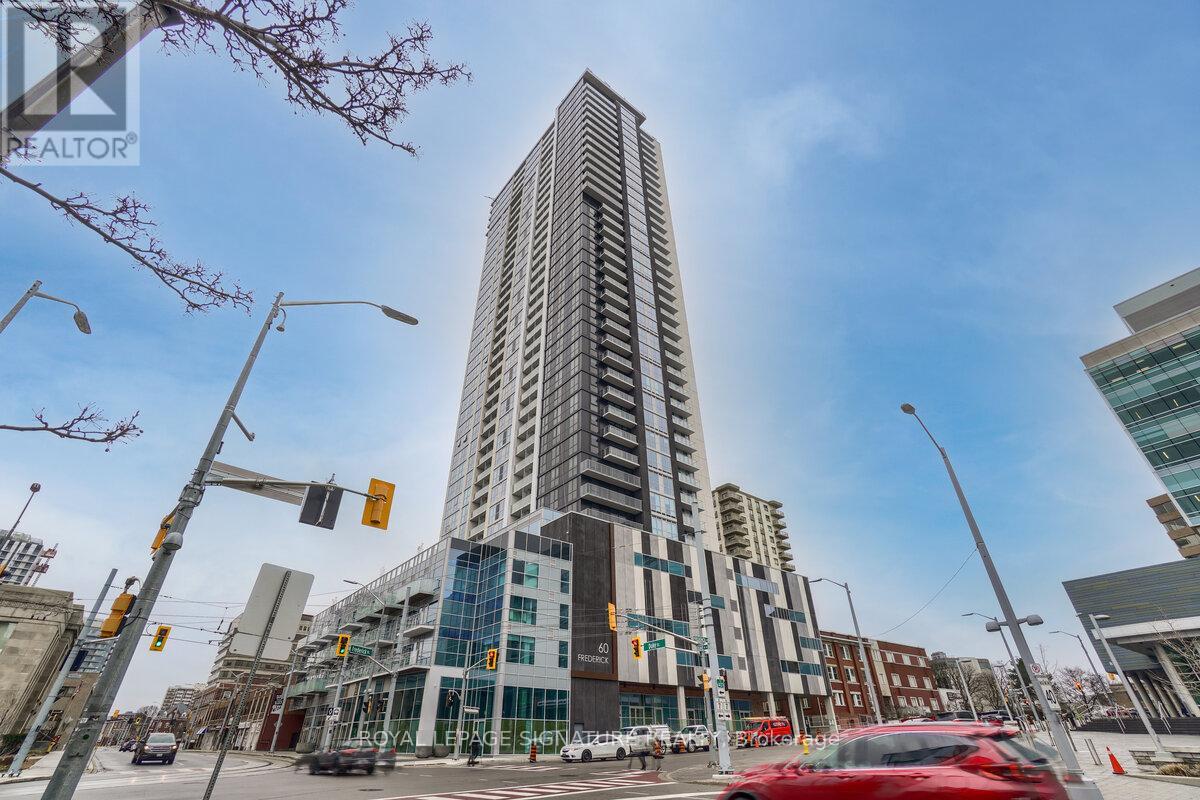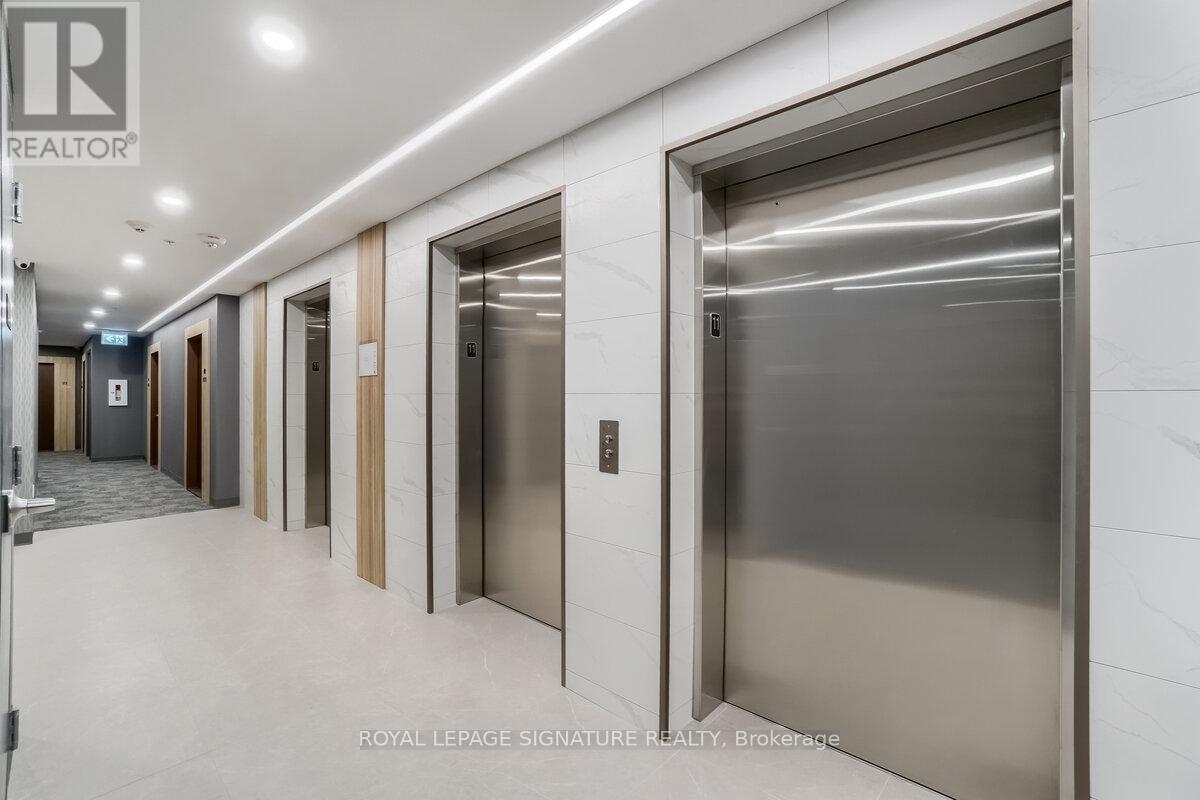1101 - 60 Frederick Street Kitchener, Ontario N2H 0C7
$1,700 Monthly
Welcome to DTK Condos, the tallest tower in the city, standing 39 storeys high with breathtaking panoramic views! Conveniently located right on the ION LRT line and boasting an impressive 97 Walk Score, this is your chance to experience vibrant urban living at its finest. This stunning 1-bedroom suite features upgraded finishes, high ceilings, and oversized windows that fill the space with natural light. The modern kitchen includes a fridge, stove, microwave, dishwasher, and an in-suite washer/dryer for your convenience. Enjoy premium amenities such as concierge service, a beautifully designed outdoor terrace, a fully-equipped gym, and a secure locker for extra storage. Located steps from Conestoga College and surrounded by trendy shops and dining, this is an exciting opportunity for sophisticated city living. Schedule your viewing today and elevate your lifestyle! **EXTRAS** Building Features A Welcoming Lobby W/Concierge, Fitness Center and Yoga Studio, Party Room, Visitor Parking, Landscaped Rooftop Terrace With Dog Mini-Park. (id:24801)
Property Details
| MLS® Number | X11953952 |
| Property Type | Single Family |
| Amenities Near By | Hospital, Schools, Public Transit, Park |
| Communication Type | High Speed Internet |
| Community Features | Pets Not Allowed |
| Features | In Suite Laundry |
Building
| Bathroom Total | 1 |
| Bedrooms Above Ground | 1 |
| Bedrooms Total | 1 |
| Amenities | Security/concierge, Exercise Centre, Visitor Parking, Storage - Locker |
| Cooling Type | Central Air Conditioning |
| Exterior Finish | Concrete |
| Flooring Type | Laminate |
| Heating Fuel | Natural Gas |
| Heating Type | Forced Air |
| Type | Apartment |
Parking
| Underground | |
| Garage |
Land
| Acreage | No |
| Land Amenities | Hospital, Schools, Public Transit, Park |
Rooms
| Level | Type | Length | Width | Dimensions |
|---|---|---|---|---|
| Main Level | Kitchen | 5.87 m | 3 m | 5.87 m x 3 m |
| Main Level | Dining Room | 5.87 m | 3 m | 5.87 m x 3 m |
| Main Level | Living Room | 5.87 m | 3 m | 5.87 m x 3 m |
| Main Level | Bedroom | 3.35 m | 2.56 m | 3.35 m x 2.56 m |
https://www.realtor.ca/real-estate/27873090/1101-60-frederick-street-kitchener
Contact Us
Contact us for more information
Taya Petrovic
Salesperson
30 Eglinton Ave W Ste 7
Mississauga, Ontario L5R 3E7
(905) 568-2121
(905) 568-2588
Chris Cucoch
Broker
www.cucochteam.com/
www.facebook.com/chriscucochRE/
twitter.com/chriscucoch
www.linkedin.com/in/chriscucoch/
30 Eglinton Ave W Ste 7
Mississauga, Ontario L5R 3E7
(905) 568-2121
(905) 568-2588





















