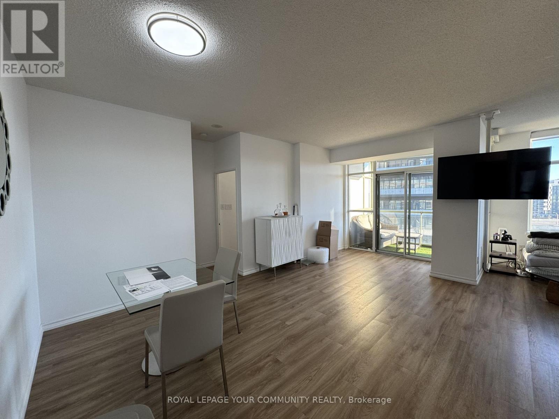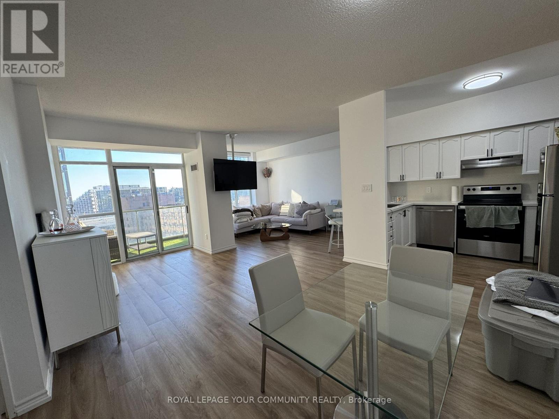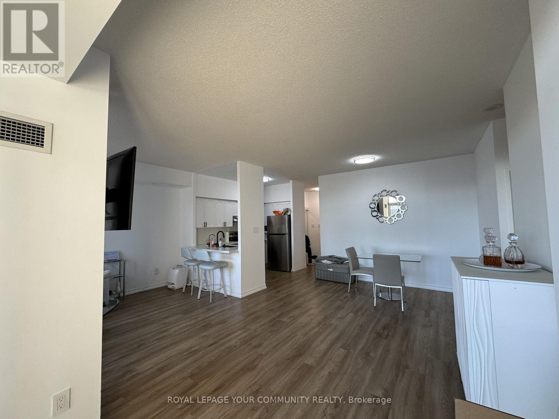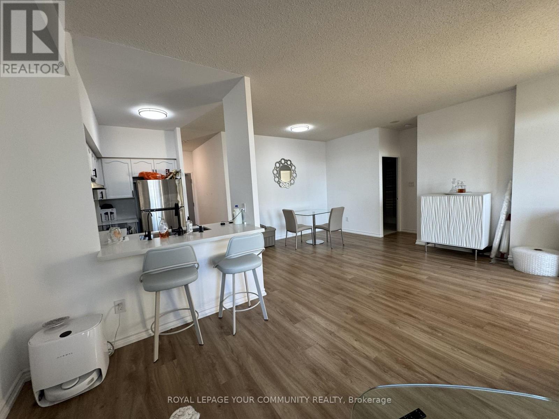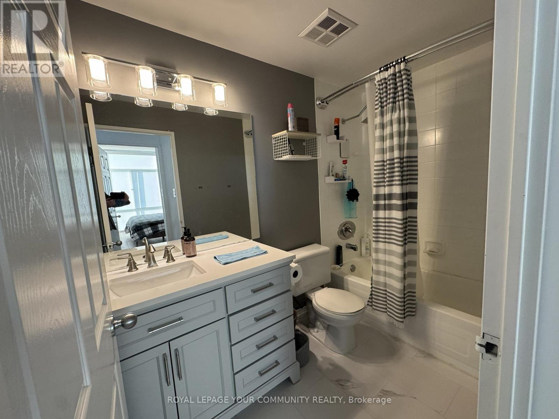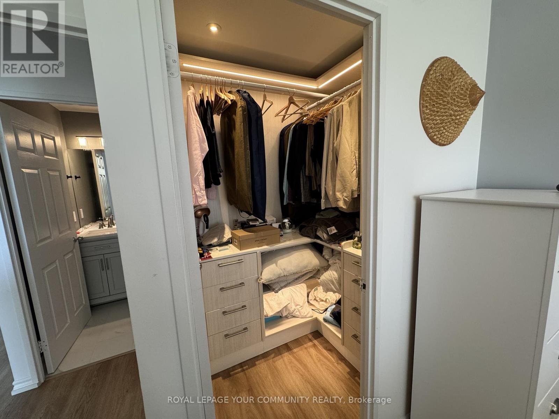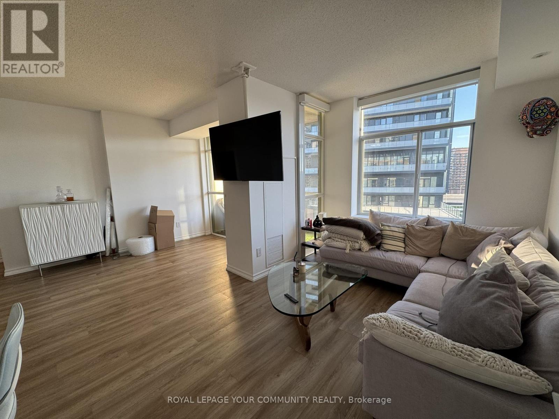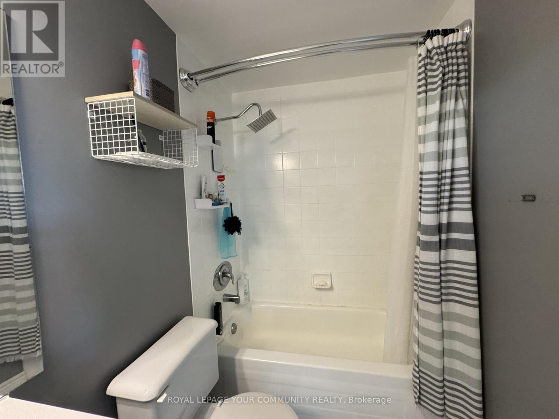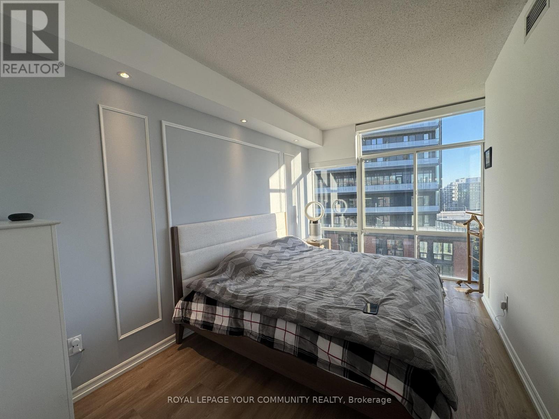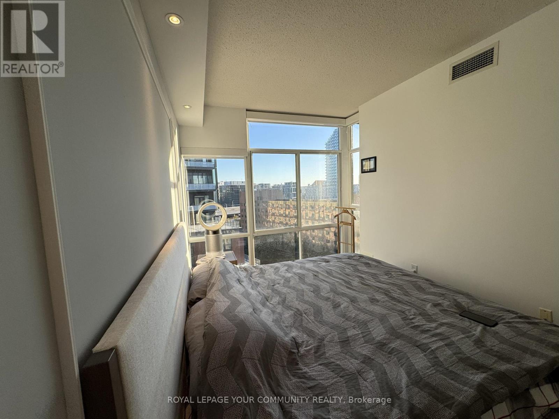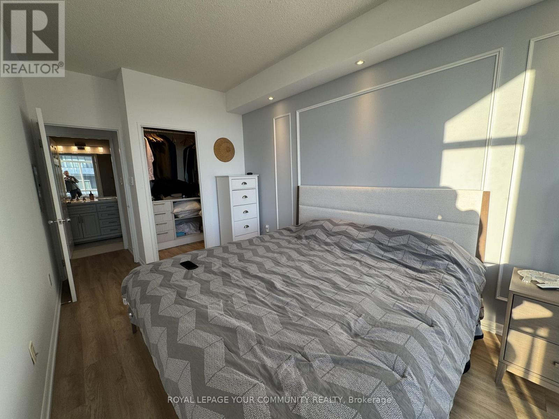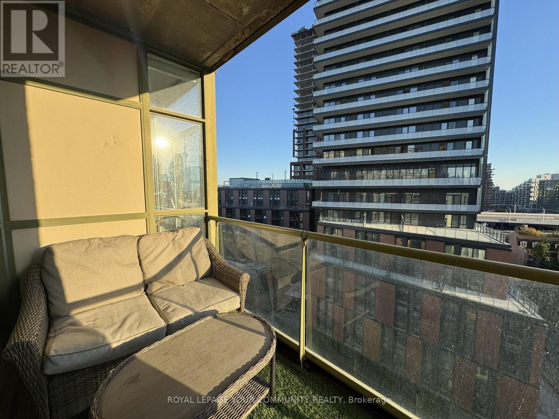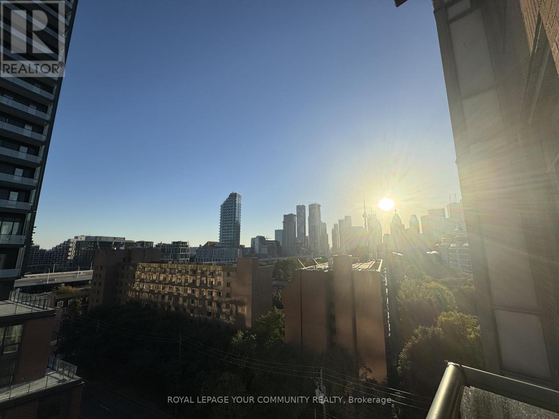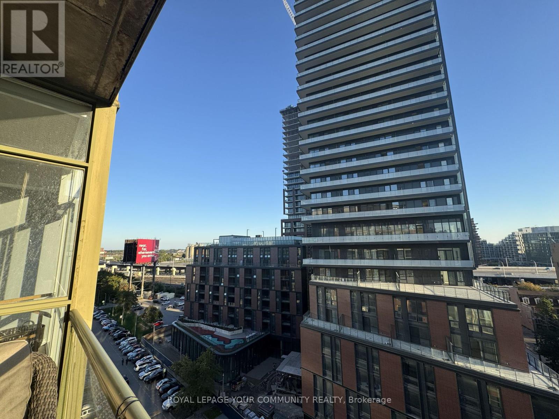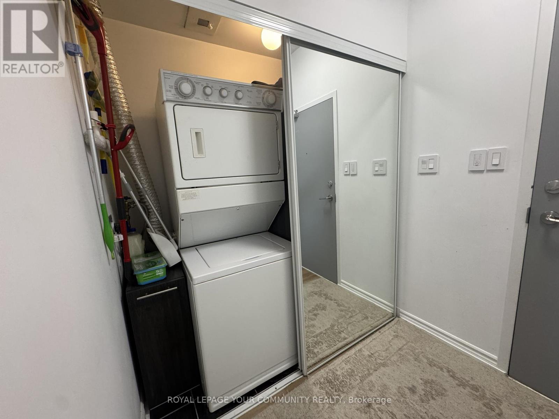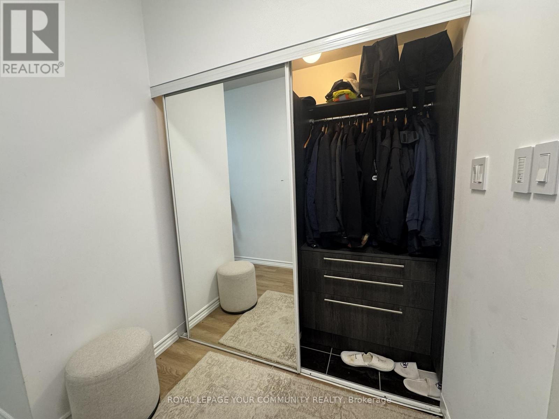1101 - 39 Parliament Street Toronto, Ontario M5A 4R2
$3,690 Monthly
WELCOME TO 39 PARLIAMENT ST 1101. THIS UNIT IS ONE OF ONE. PERFECT FOR A SINGLE WORKING PROFESSIONAL WORKING IN TORONTO. This one-bedroom plus den residence with nearly 900sqft of living space is located in Toronto's historic Distillery District, offering a blend of character, sophistication, and urban convenience. Situated in a highly coveted boutique building, this spacious, highly updated and renovated suite is ideal for the single working professional seeking an elevated lifestyle in one of the city's most distinctive neighbourhoods. The unit features an updated kitchen with modern cabinetry, quartz countertops, and refined finishes throughout. The massive, open-concept layout allows for natural light to flow freely, while the den provides a versatile space perfect for a home office or creative workspace. Enjoy an amazing view of the city's skyline from your balcony with CN Tower views and the unique atmosphere of a well-maintained, intimate building that stands apart from the typical high-rise experience. The Distillery District and surrounding Waterfront Communities - The Islands, are home to a diverse and dynamic demographic of highly educated professionals, with over 70% of residents holding a bachelor's degree or higher. The neighbourhood is known for its vibrant mix of arts, culture, and entrepreneurship, supported by an array of parks, waterfront trails, and proximity to downtown Toronto. With easy access to business hubs, entertainment, and fine dining, this location offers both inspiration and convenience for those who value lifestyle and ambition in equal measure. This property represents a rare opportunity to secure a one-of-one suite in a sought-after area that embodies Torontos creative energy and professional sophistication. (id:24801)
Property Details
| MLS® Number | C12452266 |
| Property Type | Single Family |
| Community Name | Waterfront Communities C8 |
| Community Features | Pets Not Allowed |
| Features | Balcony |
Building
| Bathroom Total | 1 |
| Bedrooms Above Ground | 1 |
| Bedrooms Below Ground | 1 |
| Bedrooms Total | 2 |
| Age | 16 To 30 Years |
| Amenities | Party Room |
| Cooling Type | Central Air Conditioning |
| Exterior Finish | Brick |
| Heating Fuel | Natural Gas |
| Heating Type | Forced Air |
| Size Interior | 800 - 899 Ft2 |
| Type | Apartment |
Parking
| No Garage |
Land
| Acreage | No |
Rooms
| Level | Type | Length | Width | Dimensions |
|---|---|---|---|---|
| Flat | Living Room | 6.1 m | 3.2 m | 6.1 m x 3.2 m |
| Flat | Dining Room | 6.1 m | 3.2 m | 6.1 m x 3.2 m |
| Flat | Kitchen | 3.1 m | 2.01 m | 3.1 m x 2.01 m |
| Flat | Primary Bedroom | 5.09 m | 2.71 m | 5.09 m x 2.71 m |
| Flat | Den | 4.4 m | 2.8 m | 4.4 m x 2.8 m |
| Flat | Foyer | 2.01 m | 1.8 m | 2.01 m x 1.8 m |
| Flat | Bathroom | 2.5 m | 1.53 m | 2.5 m x 1.53 m |
Contact Us
Contact us for more information
Tyler Mclay
Salesperson
(647) 991-2432
187 King Street East
Toronto, Ontario M5A 1J5
(416) 637-8000
(416) 361-9969
Noel Cahill
Salesperson
(416) 885-9671
tylermclay.com/
www.facebook.com/profile.php?id=100087652071649
www.linkedin.com/in/noel-cahill-350442254
187 King Street East
Toronto, Ontario M5A 1J5
(416) 637-8000
(416) 361-9969


