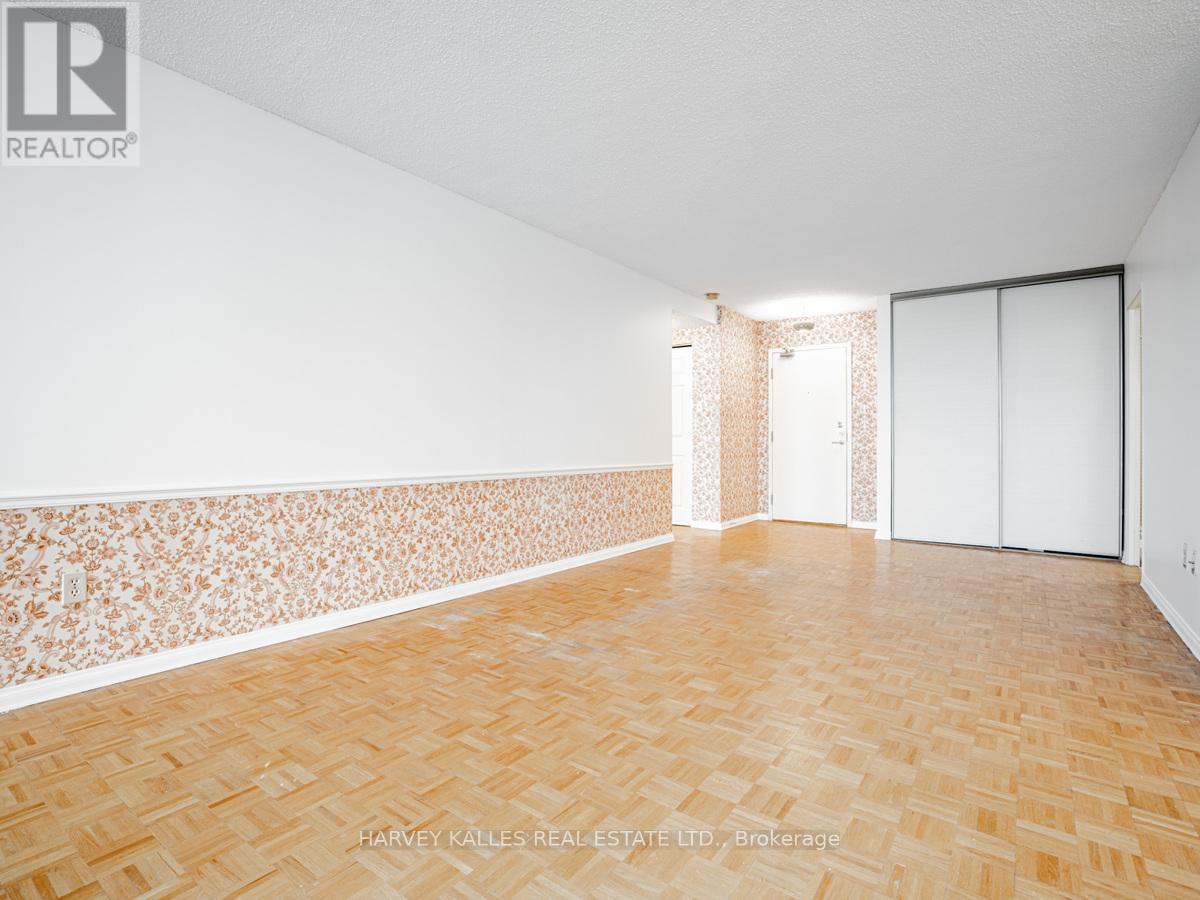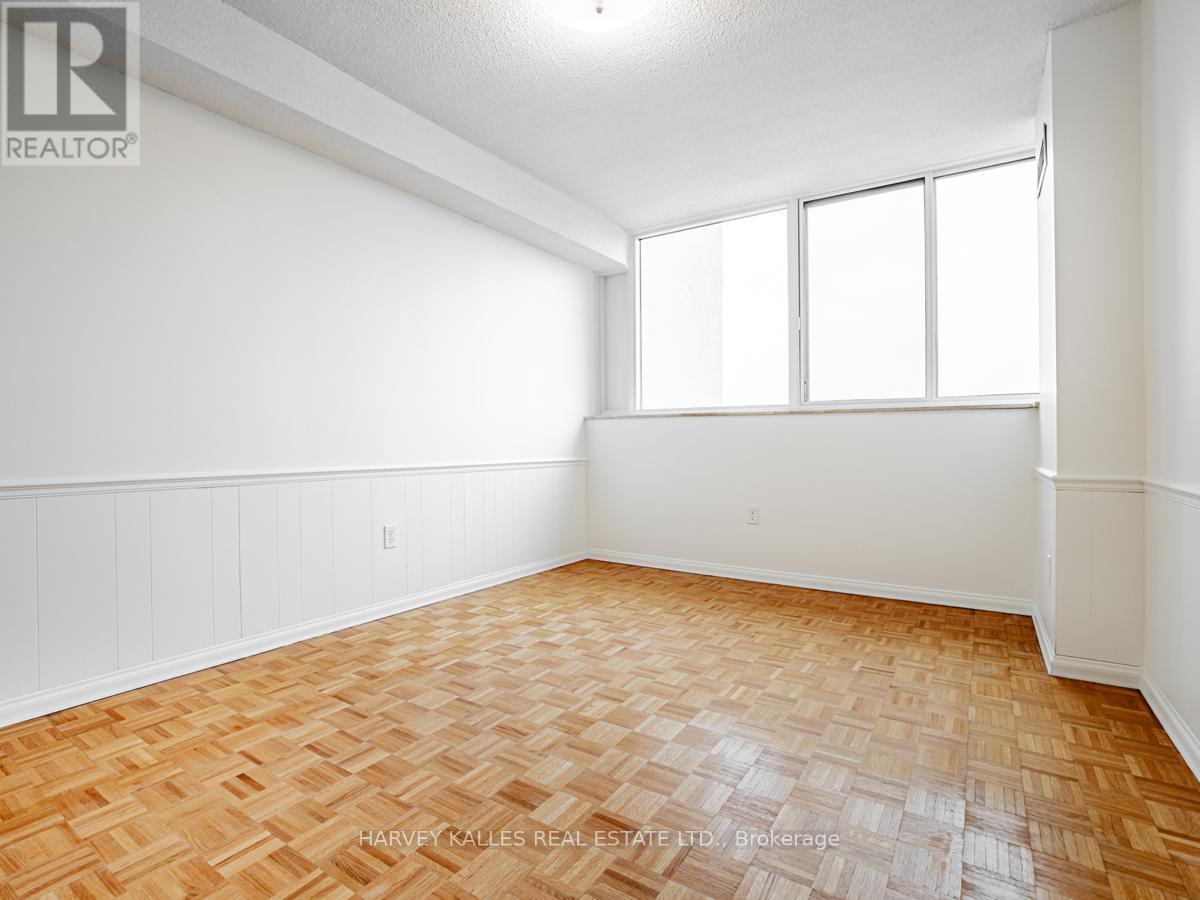1101 - 3000 Bathurst Street Toronto, Ontario M6B 3B4
$669,000Maintenance, Heat, Common Area Maintenance, Electricity, Insurance, Water, Parking, Cable TV
$1,056.46 Monthly
Maintenance, Heat, Common Area Maintenance, Electricity, Insurance, Water, Parking, Cable TV
$1,056.46 MonthlyWelcome to Unit 1101, a spacious and bright 2-bedroom, 2-bathroom condo that has been lovingly cared for by its one-family owner. This cherished home is filled with potential, offering the perfect opportunity for someone with a vision to design their dream space. With 1,080 square feet of living space, there is ample room to reimagine the layout-perhaps by removing the office space or expanding and opening up the kitchen to create a modern, open-concept design. The unit features large west-facing windows that fill the home with natural light and offer unobstructed, breathtaking views. Both bedrooms are generously sized, with ample closet space and big windows that enhance the bright, airy atmosphere. This condo is located in a well maintained building with 24/7 concierge service, plenty of visitor parking, and the convenience of a Sabbath elevator. Recent building upgrades include brand-new windows throughout and a fresh coat of paint, adding to the updated feel of the space. Situated in a prime location, it's close to TTC transit, major highways, grocery stores, parks, and shopping, ensuring all your needs are just moments away. Whether you're looking for a home to personalize or simply a comfortable and inviting space in an excellent neighborhood, Unit 1101 is a rare find. Explore the possibilities and make this exceptional condo your own! **** EXTRAS **** Hallway and Lobby renovation is scheduled for February 2025. (id:24801)
Property Details
| MLS® Number | C11947347 |
| Property Type | Single Family |
| Community Name | Englemount-Lawrence |
| Amenities Near By | Hospital, Park, Place Of Worship, Public Transit |
| Community Features | Pet Restrictions, Community Centre |
| Features | Carpet Free, In Suite Laundry |
| Parking Space Total | 1 |
| View Type | View |
Building
| Bathroom Total | 2 |
| Bedrooms Above Ground | 2 |
| Bedrooms Total | 2 |
| Amenities | Security/concierge, Exercise Centre, Sauna, Visitor Parking, Storage - Locker |
| Appliances | Dishwasher, Refrigerator, Stove |
| Cooling Type | Central Air Conditioning |
| Exterior Finish | Brick, Concrete |
| Fire Protection | Security System |
| Flooring Type | Parquet, Tile |
| Heating Fuel | Natural Gas |
| Heating Type | Forced Air |
| Size Interior | 1,000 - 1,199 Ft2 |
| Type | Apartment |
Parking
| Underground |
Land
| Acreage | No |
| Land Amenities | Hospital, Park, Place Of Worship, Public Transit |
Rooms
| Level | Type | Length | Width | Dimensions |
|---|---|---|---|---|
| Main Level | Foyer | 2.13 m | 1.57 m | 2.13 m x 1.57 m |
| Main Level | Living Room | 7.04 m | 3.66 m | 7.04 m x 3.66 m |
| Main Level | Dining Room | 3.43 m | 2.44 m | 3.43 m x 2.44 m |
| Main Level | Kitchen | 4.22 m | 2.34 m | 4.22 m x 2.34 m |
| Main Level | Office | 2.21 m | 4.62 m | 2.21 m x 4.62 m |
| Main Level | Primary Bedroom | 5.03 m | 3.45 m | 5.03 m x 3.45 m |
| Main Level | Bedroom 2 | 4.34 m | 3.07 m | 4.34 m x 3.07 m |
Contact Us
Contact us for more information
Matthew Zimmerman
Salesperson
www.matthewzimmermanrealestate.com
www.facebook.com/matthew.zimmerman3
twitter.com/zimsters
www.linkedin.com/pub/matthew-zimmerman/33/a45/435
2145 Avenue Road
Toronto, Ontario M5M 4B2
(416) 441-2888
www.harveykalles.com/

































