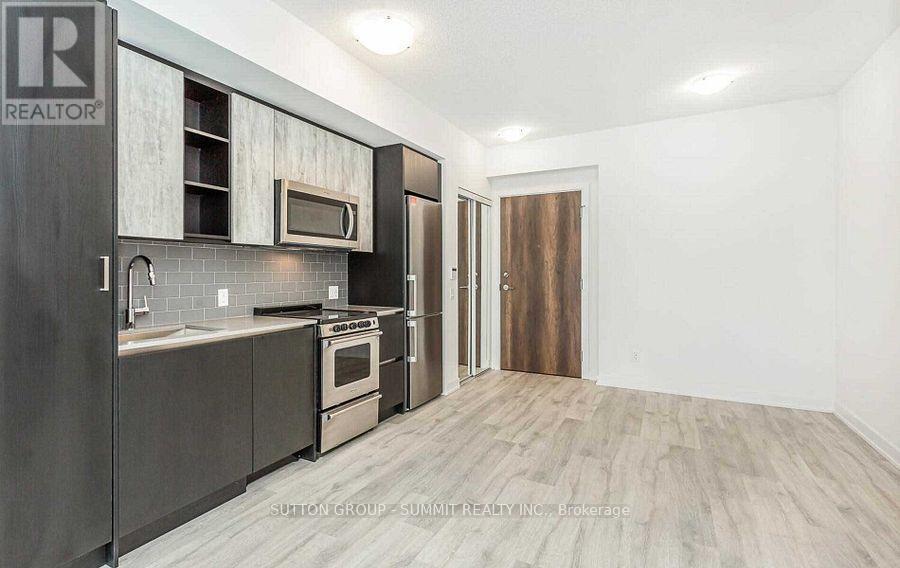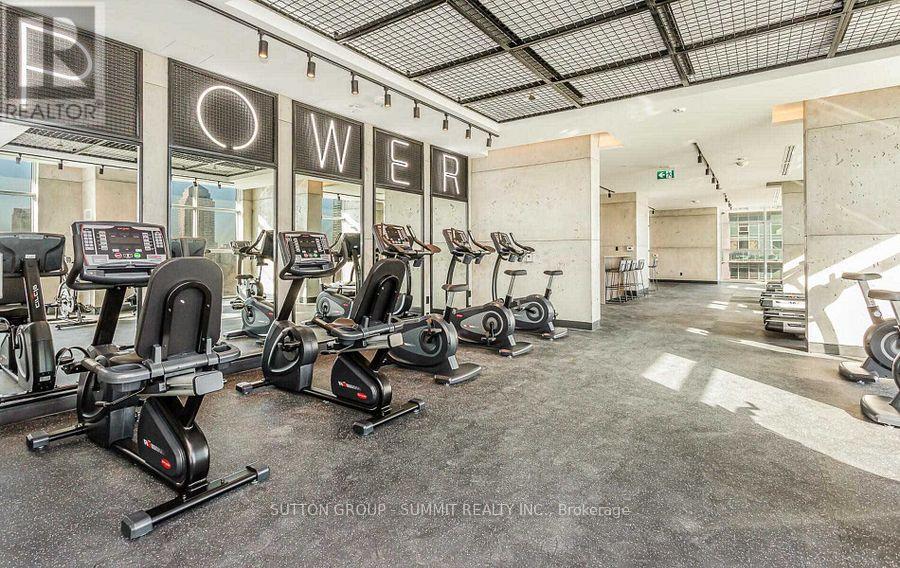1101 - 251 Manitoba Street Toronto, Ontario M8Y 4G9
$2,290 Monthly
Welcome To The Notable Empire Phoenix Building In The Beautiful Mimico Region! Located Conveniently At the Lakeshore And Park Lawn, This Open-Concept, Spacious Bedroom Features A Double Closet, Laminate Flooring, And A Large Window. Amenities Include A Gym, Spa Relax Zone, Saunas, a Meeting Room, And An Outdoor Heated Pool With Cabanas, Barbecues, And Lounges. A Fantastic Location With Bus, Streetcar, And GO Transit Just Minutes From Your Front Door! Close To The Lake And All Amenities, Including Restaurants, Supermarkets, LCBO, Gallery Shops, Malls, Coffee Shops, Streetcar, And GO Transit Just Minutes away. **** EXTRAS **** Stainless-Steel Fridge, Stove, Dishwasher, Microwave Range Hood; Washer & Dryer, All Elf's, Bulk Internet Included. (id:24801)
Property Details
| MLS® Number | W11948559 |
| Property Type | Single Family |
| Community Name | Mimico |
| Community Features | Pet Restrictions |
| Features | Balcony |
| Parking Space Total | 1 |
Building
| Bathroom Total | 1 |
| Bedrooms Above Ground | 1 |
| Bedrooms Total | 1 |
| Amenities | Security/concierge, Exercise Centre, Party Room, Sauna, Storage - Locker |
| Cooling Type | Central Air Conditioning |
| Exterior Finish | Concrete |
| Flooring Type | Laminate |
| Heating Fuel | Natural Gas |
| Heating Type | Forced Air |
| Size Interior | 500 - 599 Ft2 |
| Type | Apartment |
Parking
| Underground | |
| Garage |
Land
| Acreage | No |
Rooms
| Level | Type | Length | Width | Dimensions |
|---|---|---|---|---|
| Main Level | Living Room | 4.78 m | 3.33 m | 4.78 m x 3.33 m |
| Main Level | Dining Room | 4.78 m | 3.33 m | 4.78 m x 3.33 m |
| Main Level | Primary Bedroom | 3.05 m | 2.87 m | 3.05 m x 2.87 m |
| Main Level | Den | 1.83 m | 1.57 m | 1.83 m x 1.57 m |
https://www.realtor.ca/real-estate/27861551/1101-251-manitoba-street-toronto-mimico-mimico
Contact Us
Contact us for more information
Tariq Janjua
Broker
(416) 837-2000
condopoint.ca/
33 Pearl Street #100
Mississauga, Ontario L5M 1X1
(905) 897-9555
(905) 897-9610





















