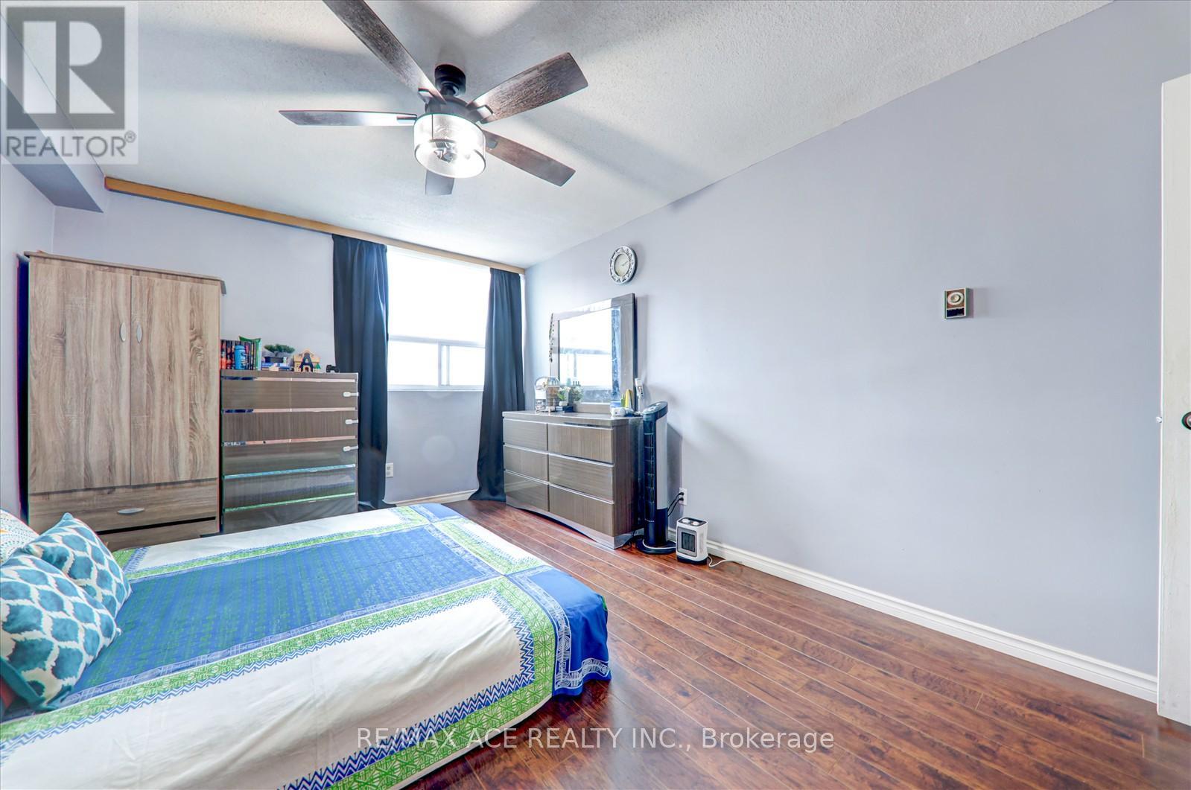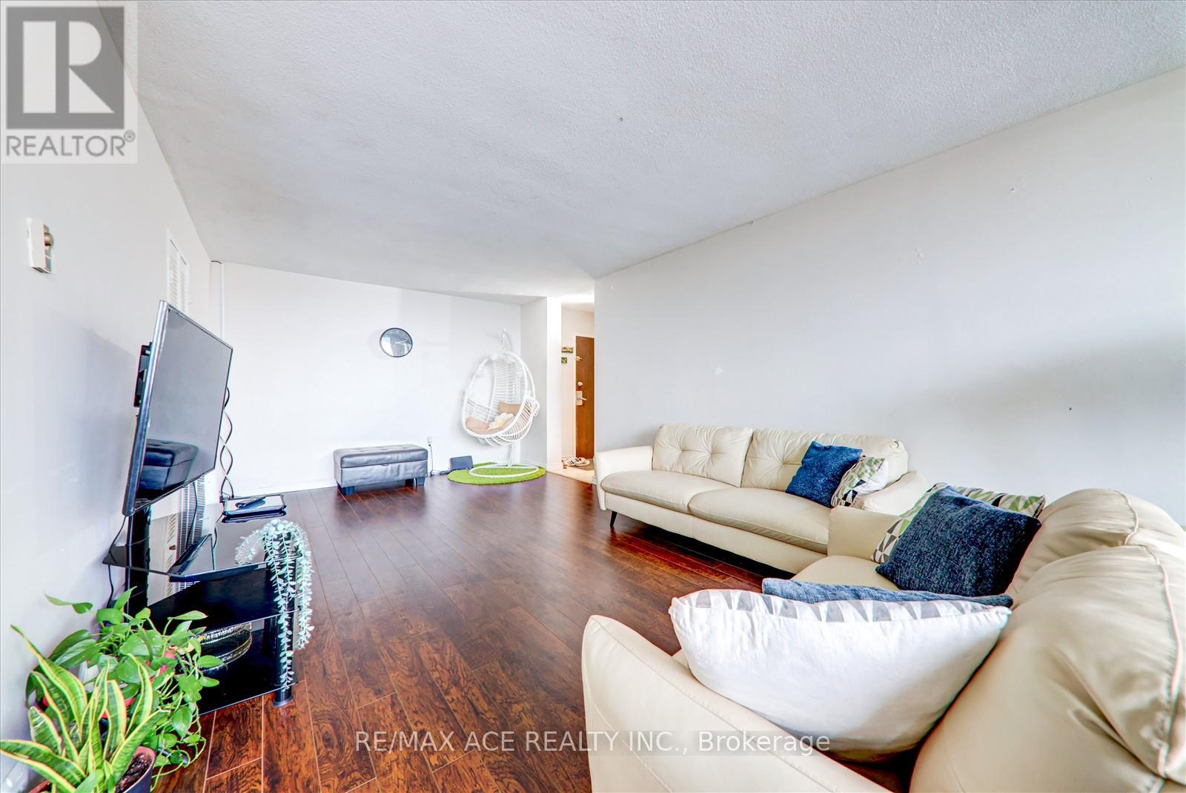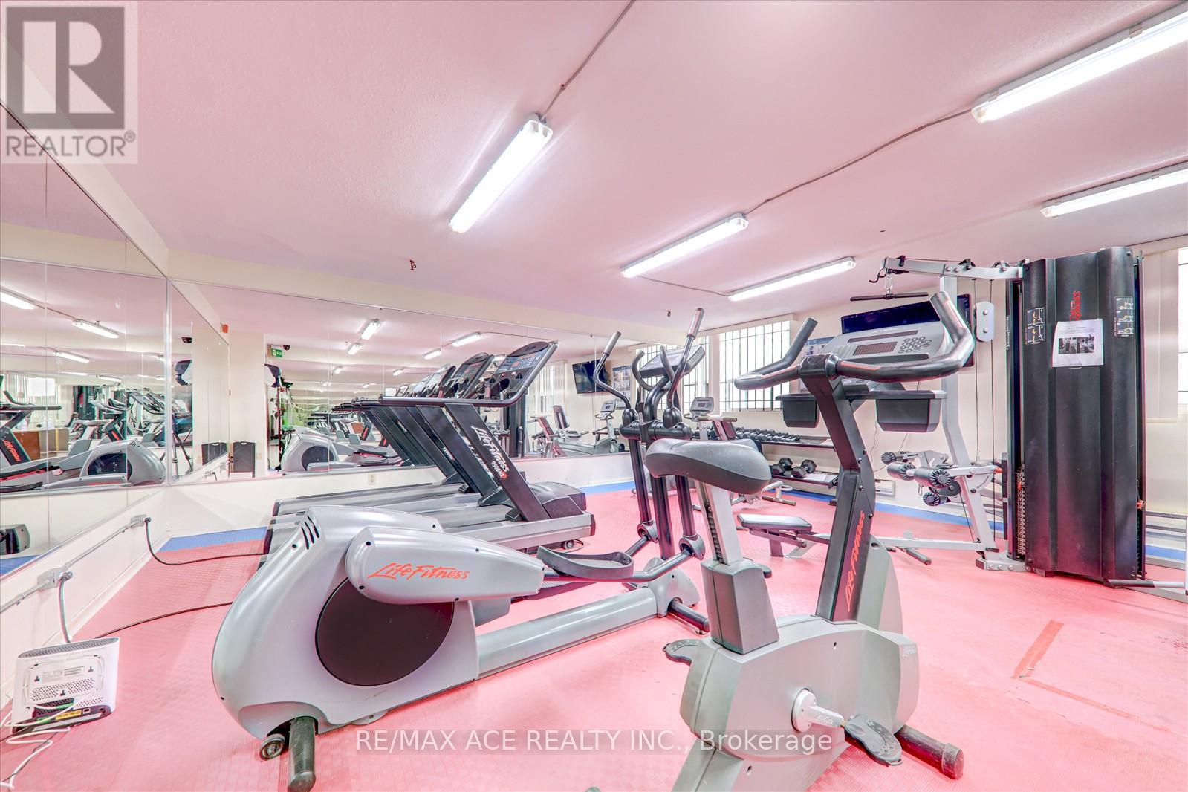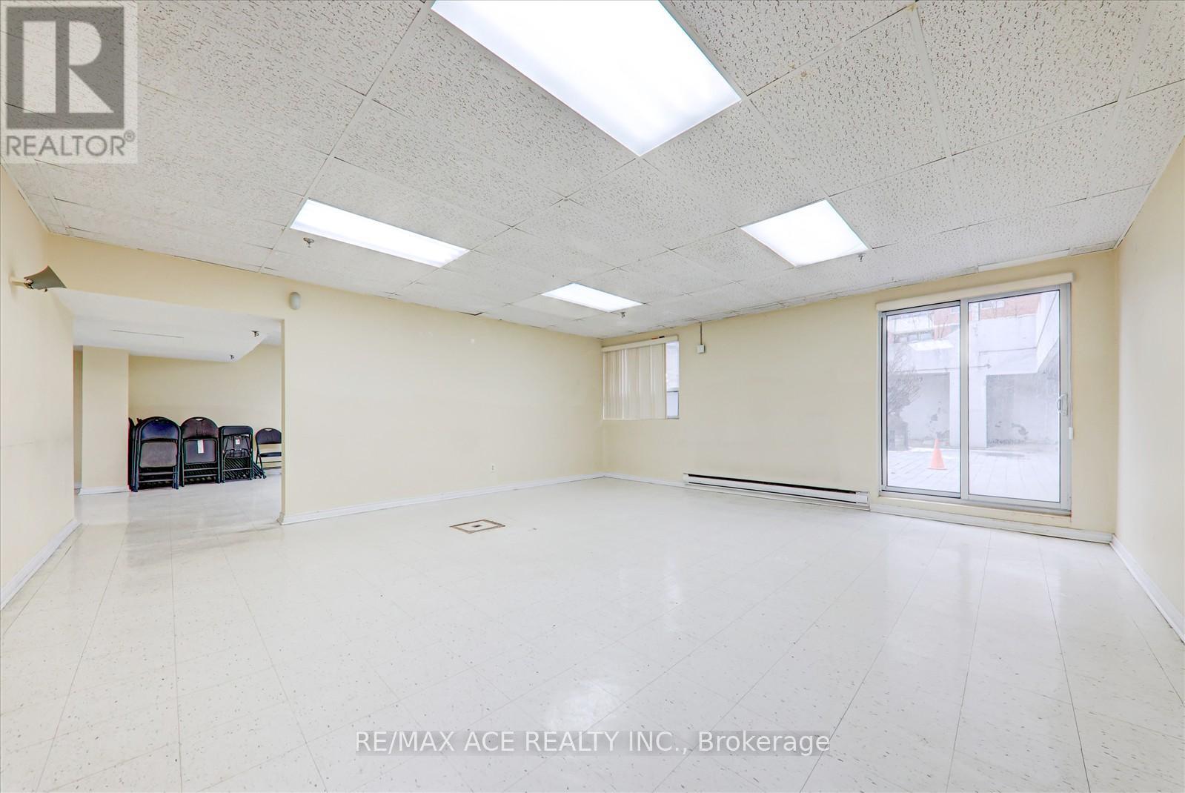1101 - 20 Gilder Drive Toronto, Ontario M1K 5E1
$460,000Maintenance, Cable TV, Common Area Maintenance, Insurance, Parking, Heat, Water
$791.20 Monthly
Maintenance, Cable TV, Common Area Maintenance, Insurance, Parking, Heat, Water
$791.20 MonthlyPrime Location! Close to Kennedy Subway Extension! All your needs are within walking distance. This spacious 2-bedroom condo features laminate flooring, an upgraded kitchen, and updated floor tiles. Enjoy a huge balcony! Maintenance fees include everything except hydro (heat, water, and cable are all included).Conveniently located near Jean Vanier High School, shops, restaurants, hospitals, the library, bus stops, GO Station, subway, and the future Eglinton LRT!Building amenities include an indoor pool, party/meeting room, sauna, and security system.Move-in ready! **** EXTRAS **** Stainless Steel (Fridge and Range Hood), Brand new Stove, Washer and Portable Dryer (As is). All electric light Fixtures, All window Coverings and 1 Air conditioning Window Unit. (id:24801)
Property Details
| MLS® Number | E11940239 |
| Property Type | Single Family |
| Community Name | Eglinton East |
| Amenities Near By | Hospital, Public Transit, Schools |
| Community Features | Pet Restrictions |
| Features | Balcony |
| Parking Space Total | 1 |
Building
| Bathroom Total | 1 |
| Bedrooms Above Ground | 2 |
| Bedrooms Total | 2 |
| Amenities | Exercise Centre, Party Room, Sauna, Visitor Parking |
| Cooling Type | Window Air Conditioner |
| Exterior Finish | Brick |
| Flooring Type | Laminate |
| Heating Fuel | Electric |
| Heating Type | Baseboard Heaters |
| Size Interior | 1,000 - 1,199 Ft2 |
| Type | Apartment |
Parking
| Underground | |
| Garage |
Land
| Acreage | No |
| Land Amenities | Hospital, Public Transit, Schools |
Rooms
| Level | Type | Length | Width | Dimensions |
|---|---|---|---|---|
| Ground Level | Living Room | 7 m | 3.55 m | 7 m x 3.55 m |
| Ground Level | Dining Room | 3.6 m | 2.35 m | 3.6 m x 2.35 m |
| Ground Level | Kitchen | 4.36 m | 2.37 m | 4.36 m x 2.37 m |
| Ground Level | Primary Bedroom | 5 m | 3.3 m | 5 m x 3.3 m |
| Ground Level | Bedroom 2 | 5 m | 2.88 m | 5 m x 2.88 m |
https://www.realtor.ca/real-estate/27841506/1101-20-gilder-drive-toronto-eglinton-east-eglinton-east
Contact Us
Contact us for more information
Md Khairul Bhuiyan
Salesperson
(416) 722-4896
1286 Kennedy Road Unit 3
Toronto, Ontario M1P 2L5
(416) 270-1111
(416) 270-7000
www.remaxace.com





































