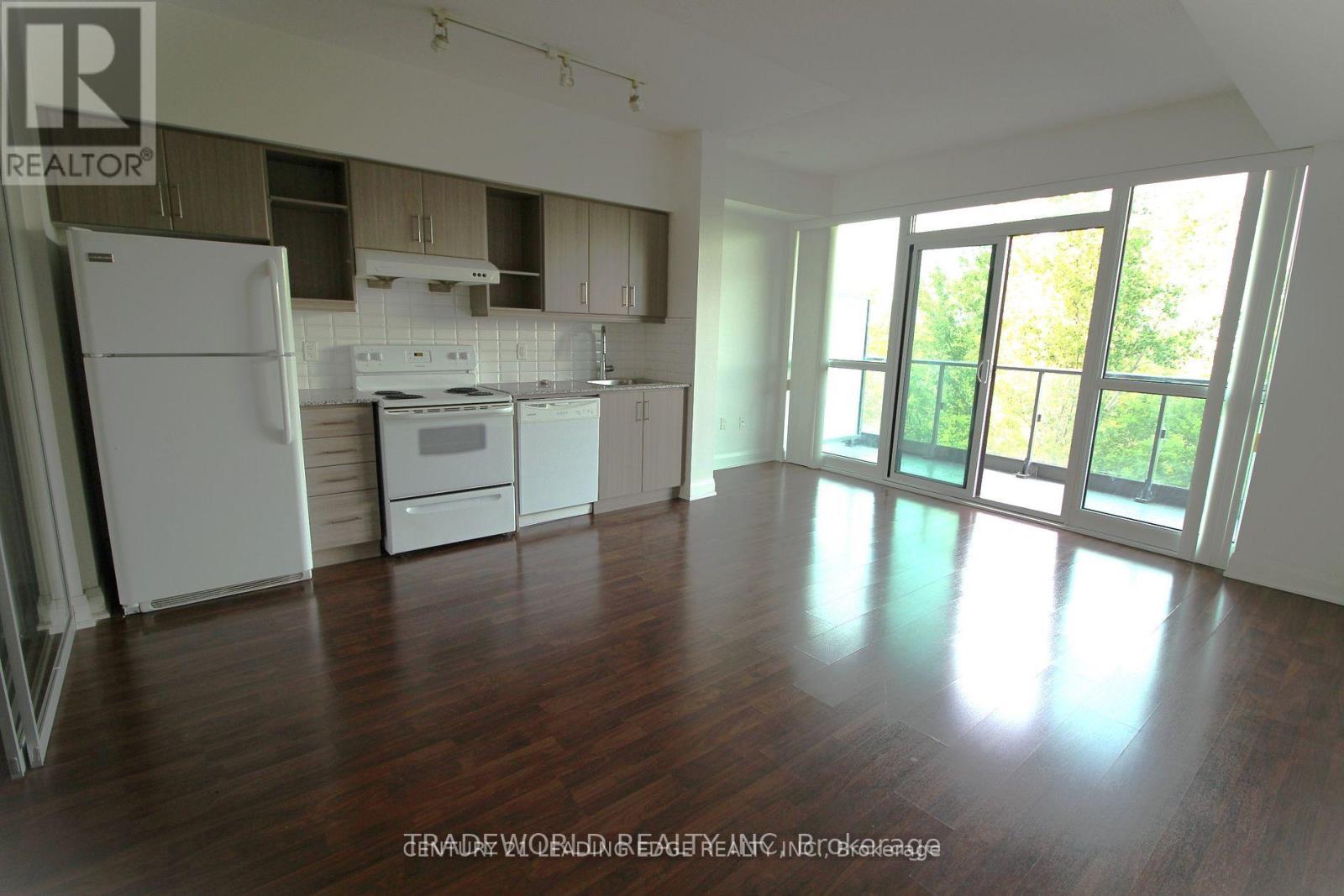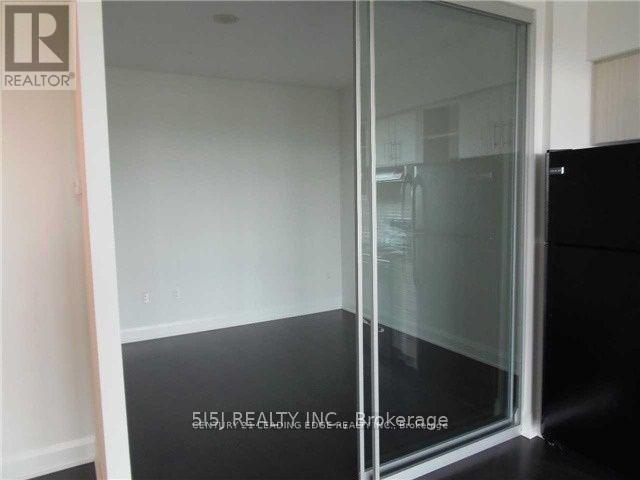1101 - 160 Vanderhoof Avenue Toronto, Ontario M4G 0B7
2 Bedroom
1 Bathroom
600 - 699 ft2
Central Air Conditioning
Forced Air
$2,600 Monthly
Luxurious Condo Scenic 3 By Aspen Ridge *Easy Access To TTC, Future LRT Station, DVP, Shops, Supermarket & Restaurants *Largest 1Bedroom + Den Suite Of 670 Sf + 83 Sf Balcony *Breathtaking Panoramic Ravine View *Sun-Filled Unit W/ Large Balcony *Excellent Layout *Lots Of Upgrades: Laminated Hardwood Floor Throughout, Contemporary Roller Blinds, Granite Counter Tops, S/S Appliances, 1 Parking, 1 Locker, *24-Hr Concierge (id:24801)
Property Details
| MLS® Number | C11958720 |
| Property Type | Single Family |
| Community Name | Thorncliffe Park |
| Community Features | Pet Restrictions |
| Features | Balcony, Carpet Free |
| Parking Space Total | 1 |
Building
| Bathroom Total | 1 |
| Bedrooms Above Ground | 1 |
| Bedrooms Below Ground | 1 |
| Bedrooms Total | 2 |
| Amenities | Storage - Locker |
| Appliances | Dishwasher, Range, Refrigerator, Stove, Window Coverings |
| Cooling Type | Central Air Conditioning |
| Exterior Finish | Concrete |
| Flooring Type | Laminate |
| Heating Fuel | Natural Gas |
| Heating Type | Forced Air |
| Size Interior | 600 - 699 Ft2 |
| Type | Apartment |
Parking
| Underground |
Land
| Acreage | No |
Rooms
| Level | Type | Length | Width | Dimensions |
|---|---|---|---|---|
| Flat | Living Room | 3.2 m | 4.62 m | 3.2 m x 4.62 m |
| Flat | Dining Room | 5.18 m | 4.62 m | 5.18 m x 4.62 m |
| Flat | Kitchen | Measurements not available | ||
| Flat | Primary Bedroom | 3.28 m | 2.57 m | 3.28 m x 2.57 m |
| Flat | Den | 3.26 m | 2.21 m | 3.26 m x 2.21 m |
Contact Us
Contact us for more information
Leon Lee
Salesperson
Century 21 Leading Edge Realty Inc.
165 Main Street North
Markham, Ontario L3P 1Y2
165 Main Street North
Markham, Ontario L3P 1Y2
(905) 471-2121
(905) 471-0832
leadingedgerealty.c21.ca










