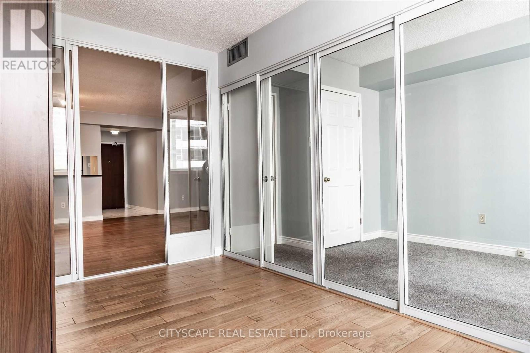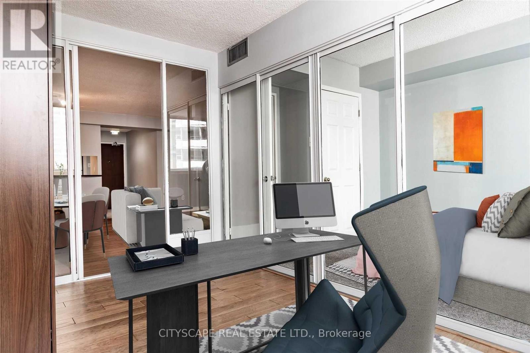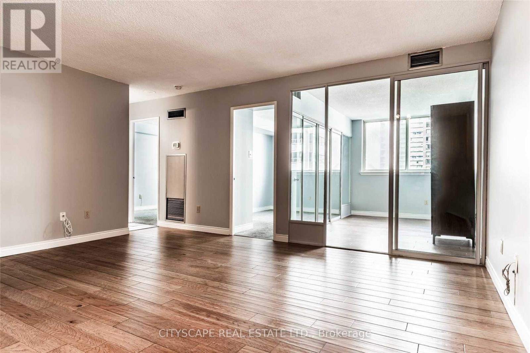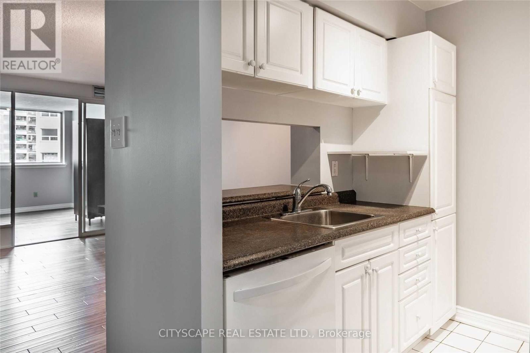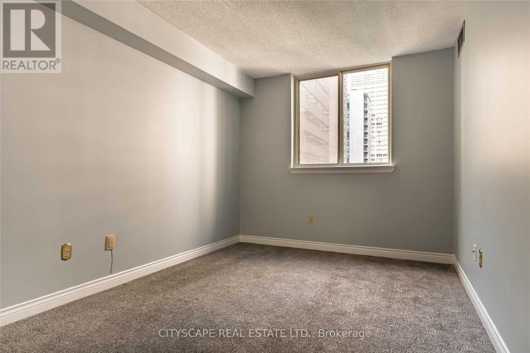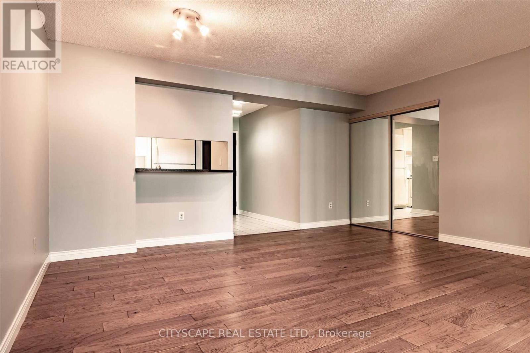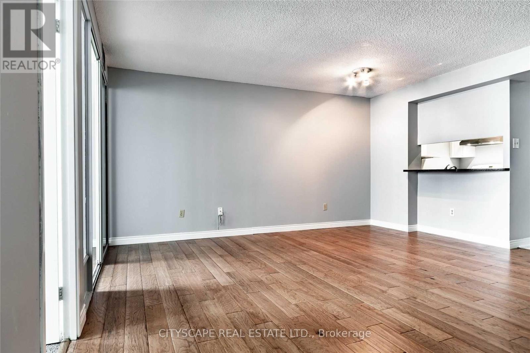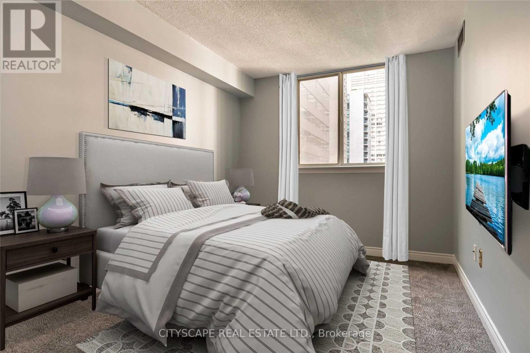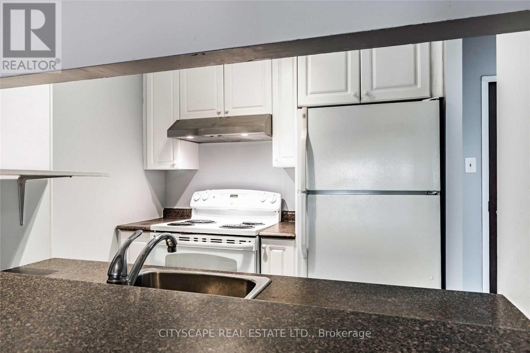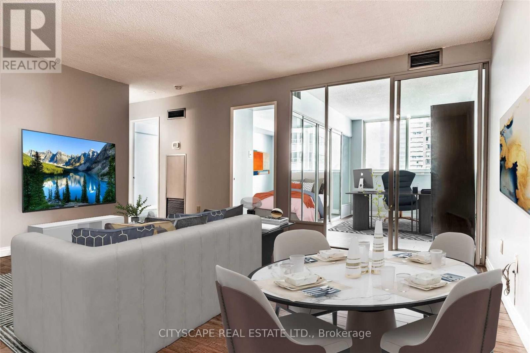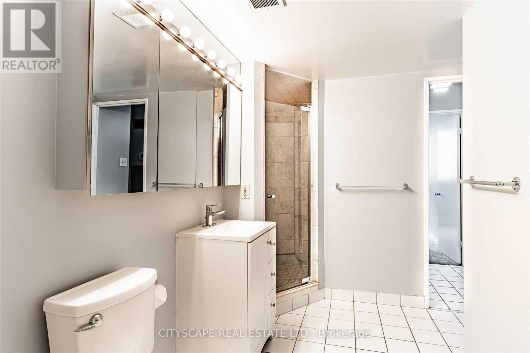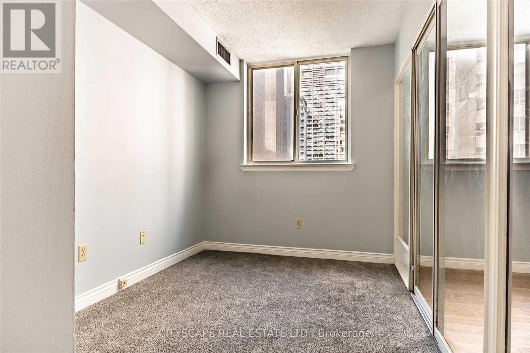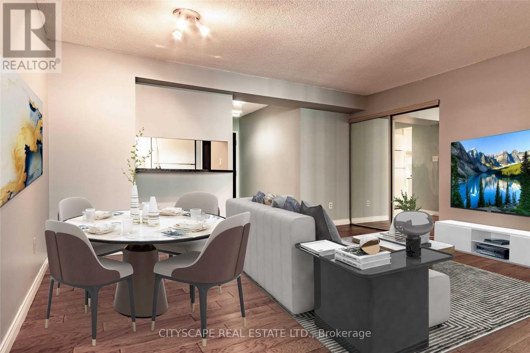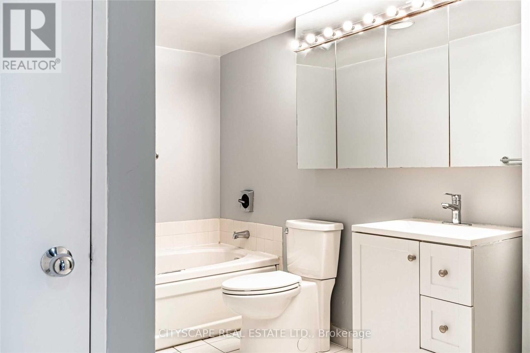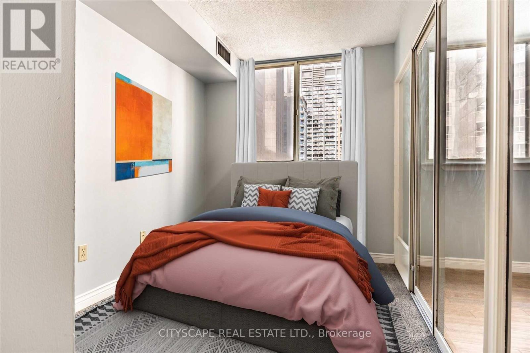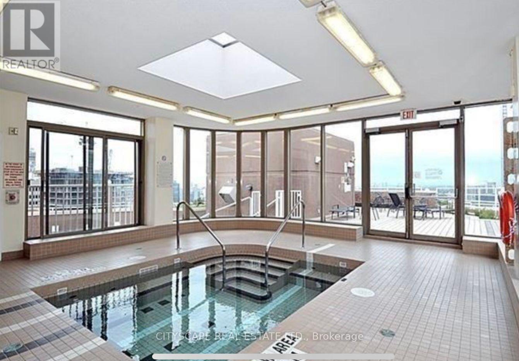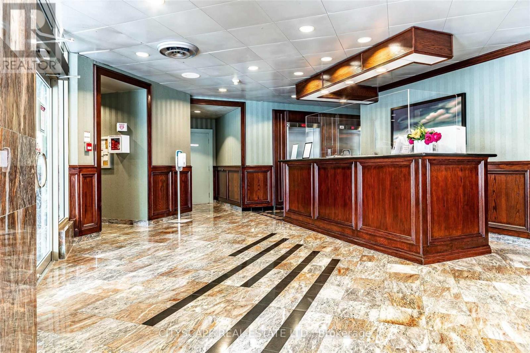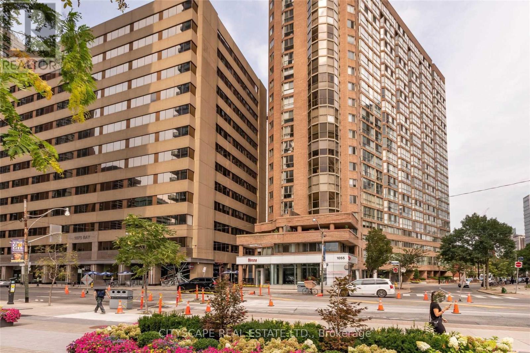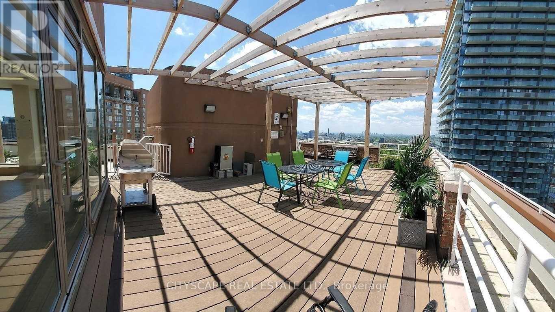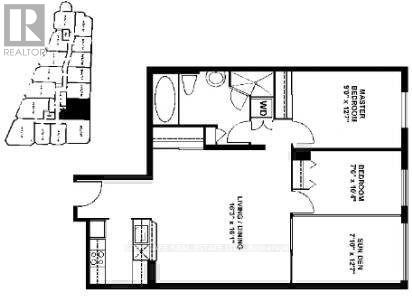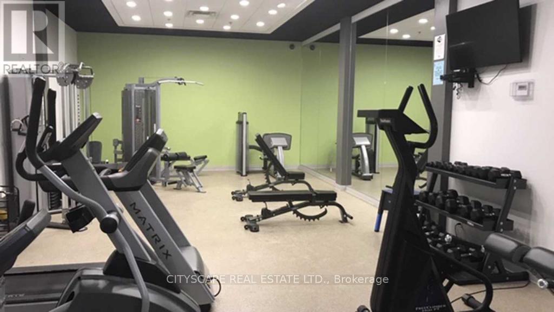1101 - 1055 Bay Street Toronto, Ontario M5S 3A3
$3,500 Monthly
This spacious 2-bedroom plus den suite offers flexibility and comfort, with a bright den featuring a window, door, and dresser that can serve as a third bedroom or private office. The expansive living area provides plenty of room to relax or entertain, while the unbeatable location puts you just steps from the University of Toronto, Toronto Metropolitan University, hospitals, Yorkville, dog parks, and the subway. With heat, water, and hydro all included, plus access to a gym, whirlpool, sauna, party room, and rooftop deck, this home delivers both convenience and lifestyle in the heart of the city. (id:24801)
Property Details
| MLS® Number | C12427499 |
| Property Type | Single Family |
| Community Name | Bay Street Corridor |
| Community Features | Pet Restrictions |
| Features | Carpet Free |
Building
| Bathroom Total | 1 |
| Bedrooms Above Ground | 2 |
| Bedrooms Below Ground | 1 |
| Bedrooms Total | 3 |
| Cooling Type | Central Air Conditioning |
| Exterior Finish | Brick |
| Flooring Type | Laminate, Ceramic, Carpeted |
| Heating Fuel | Natural Gas |
| Heating Type | Forced Air |
| Size Interior | 900 - 999 Ft2 |
| Type | Apartment |
Parking
| No Garage |
Land
| Acreage | No |
Rooms
| Level | Type | Length | Width | Dimensions |
|---|---|---|---|---|
| Flat | Living Room | 4.87 m | 4.87 m | 4.87 m x 4.87 m |
| Flat | Dining Room | 4.87 m | 4.87 m | 4.87 m x 4.87 m |
| Flat | Kitchen | 2.2 m | 2.15 m | 2.2 m x 2.15 m |
| Flat | Primary Bedroom | 3.86 m | 2.74 m | 3.86 m x 2.74 m |
| Flat | Bedroom 2 | 3.2 m | 2.28 m | 3.2 m x 2.28 m |
| Flat | Den | 3.91 m | 2.43 m | 3.91 m x 2.43 m |
Contact Us
Contact us for more information
Rozerin Izol
Salesperson
885 Plymouth Dr #2
Mississauga, Ontario L5V 0B5
(905) 241-2222
(905) 241-3333


