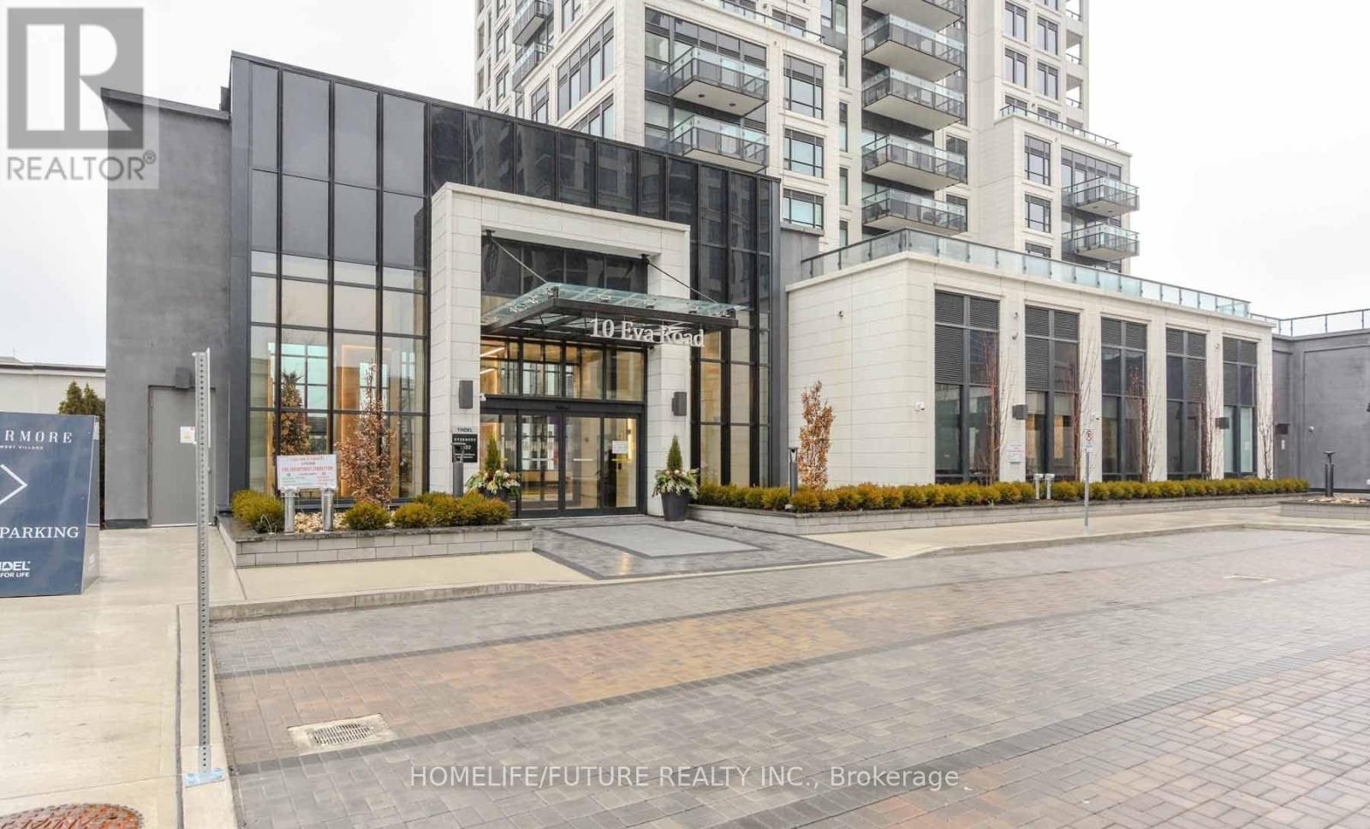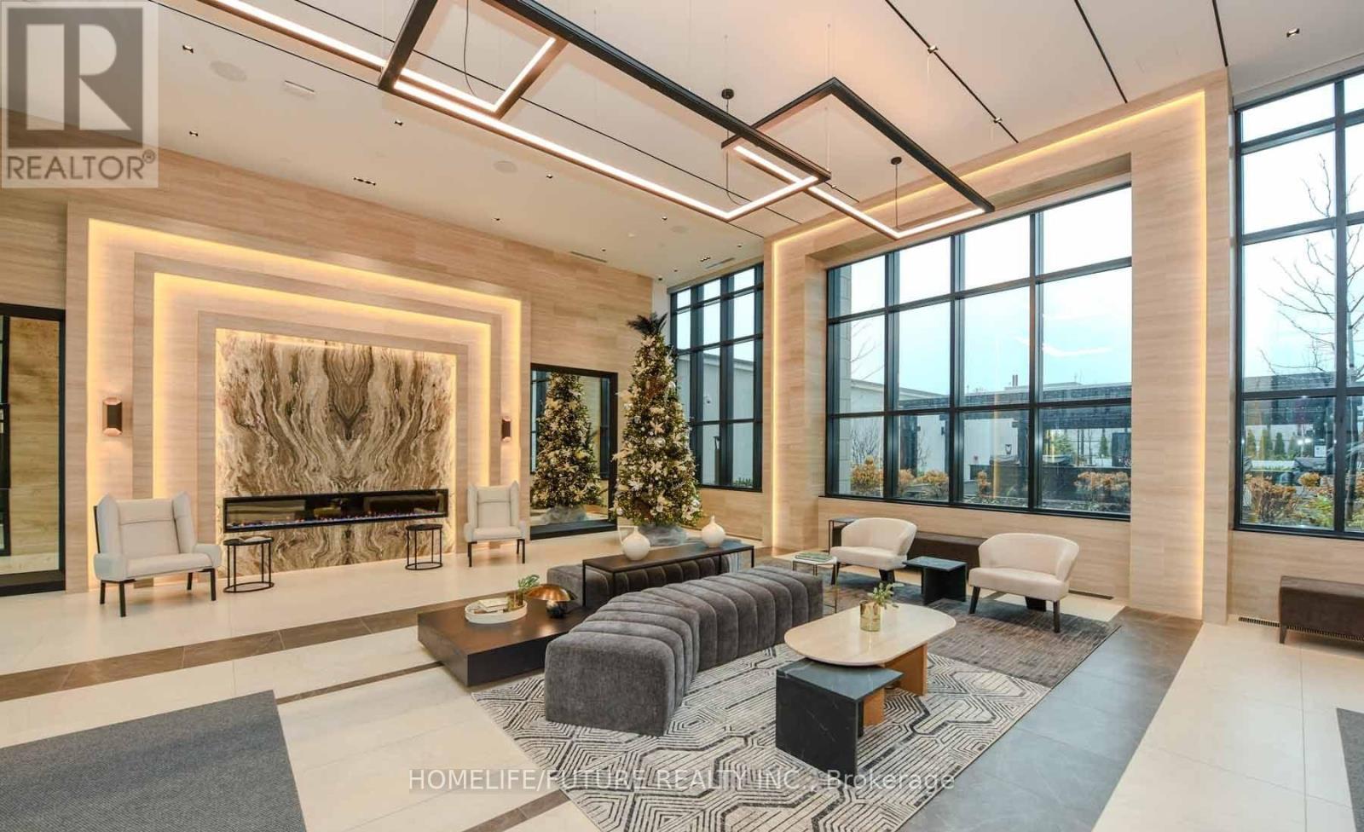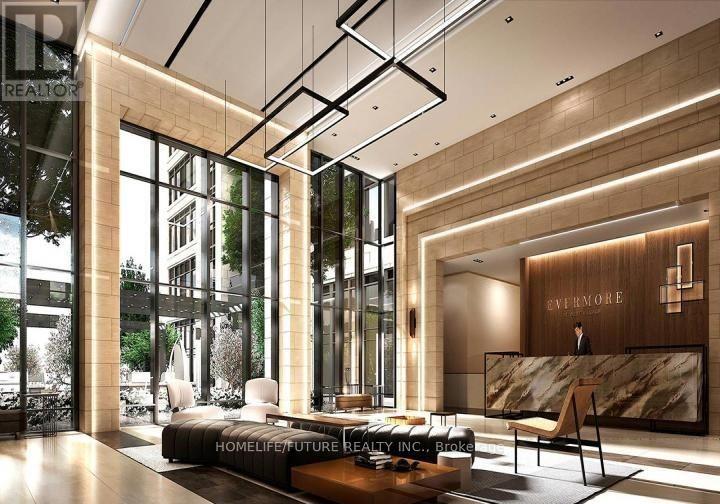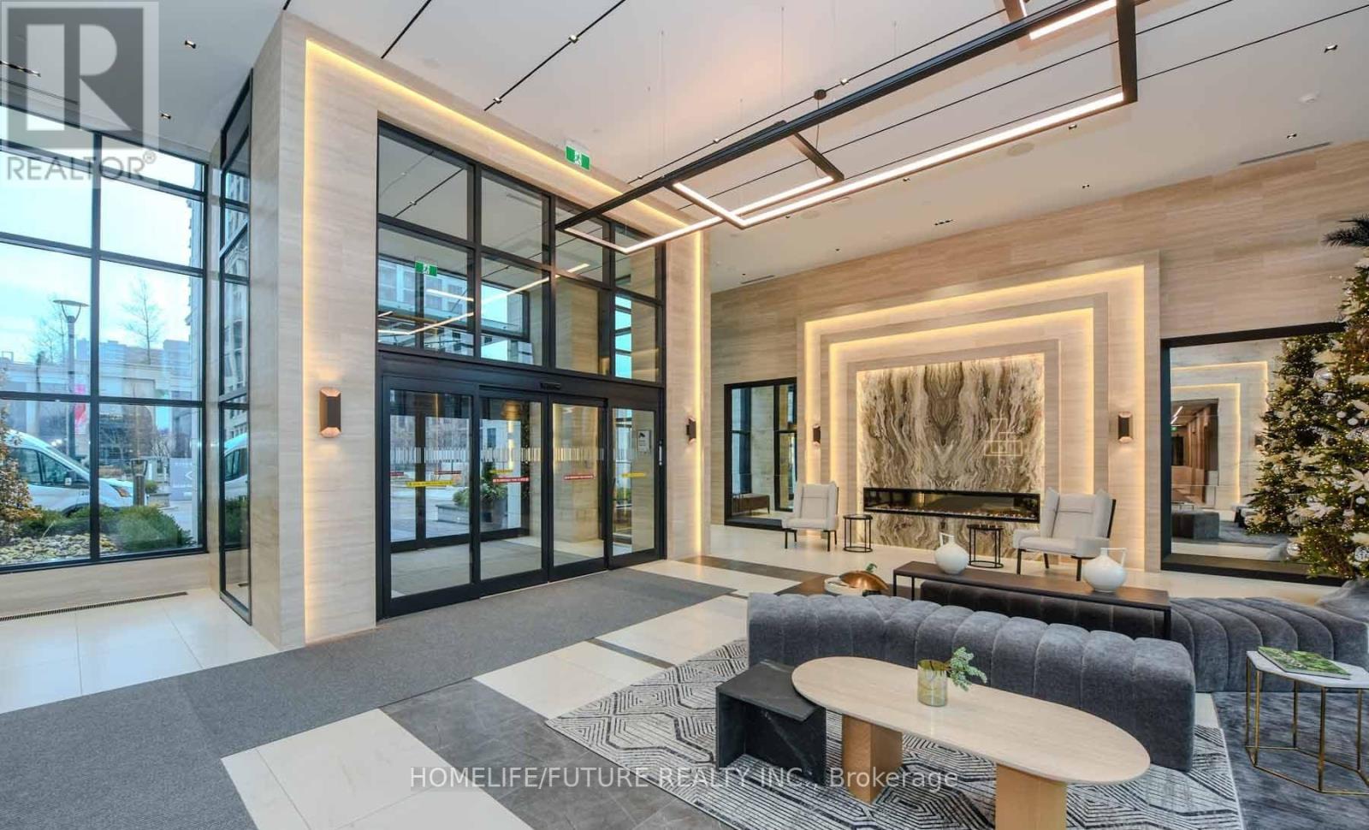1101 - 10 Eva Road Toronto, Ontario M9C 1E8
$2,800 Monthly
Luxury Evermore Condo! Bright And Spacious Open-Concept 2-Bedroom, 2-Bath Suite Featuring Floor-To-Ceiling Windows, Modern Finishes, And Energy-Efficient Stainless Steel Appliances. Kitchen Includes Integrated Dishwasher And Soft-Close Cabinetry. In-Suite Laundry. Includes 1 Parking Space. Prime Location Close To Shopping, Dining, Parks, And Transit. Close To TTC, Shopping At Sherway Gardens Mall, Dining, And Green Spaces, With Easy Access To Major Highways Like The 427, 401, And QEW. Perfect For Those Seeking Convenience And Comfort In A Prime Location! Amenities24/7 Concierge, Outdoor BBQ Terrace, Guest Suite, Fitness Center With Yoga Room, Media Room, Music Room, Party Room, Dining Room, Youth Zone, Outdoor Kids Play Area, Urban Garden & Visitor Parking! (id:24801)
Property Details
| MLS® Number | W12513710 |
| Property Type | Single Family |
| Community Name | Etobicoke West Mall |
| Amenities Near By | Hospital, Park, Place Of Worship, Public Transit, Schools |
| Community Features | Pets Allowed With Restrictions |
| Features | Elevator, Balcony, Carpet Free, In Suite Laundry |
| Parking Space Total | 1 |
Building
| Bathroom Total | 2 |
| Bedrooms Above Ground | 2 |
| Bedrooms Total | 2 |
| Amenities | Security/concierge, Exercise Centre, Party Room |
| Appliances | Dishwasher, Dryer, Stove, Washer, Refrigerator |
| Basement Type | None |
| Cooling Type | Central Air Conditioning |
| Exterior Finish | Concrete |
| Flooring Type | Laminate |
| Foundation Type | Concrete |
| Heating Fuel | Natural Gas |
| Heating Type | Forced Air |
| Size Interior | 700 - 799 Ft2 |
| Type | Apartment |
Parking
| Underground | |
| Garage |
Land
| Acreage | No |
| Land Amenities | Hospital, Park, Place Of Worship, Public Transit, Schools |
Rooms
| Level | Type | Length | Width | Dimensions |
|---|---|---|---|---|
| Main Level | Living Room | 3.23 m | 3.23 m | 3.23 m x 3.23 m |
| Main Level | Dining Room | 3.23 m | 3.23 m | 3.23 m x 3.23 m |
| Main Level | Kitchen | 3.23 m | 2.01 m | 3.23 m x 2.01 m |
| Main Level | Primary Bedroom | 3.04 m | 2.74 m | 3.04 m x 2.74 m |
| Main Level | Bedroom 2 | 3.04 m | 2.74 m | 3.04 m x 2.74 m |
Contact Us
Contact us for more information
Sivakumar Shanmuganathan
Broker
www.futuregtahomes.com/
www.facebook.com/futuregtahome/?ref=bookmarks
twitter.com/sivakumar1213
www.linkedin.com/in/siva-shanmuganathan-852bba17/
7 Eastvale Drive Unit 205
Markham, Ontario L3S 4N8
(905) 201-9977
(905) 201-9229
Joy Selvanayagam
Broker
www.futuregtahomes.com/
www.facebook.com/futuregtahome?fref=ts
7 Eastvale Drive Unit 205
Markham, Ontario L3S 4N8
(905) 201-9977
(905) 201-9229







