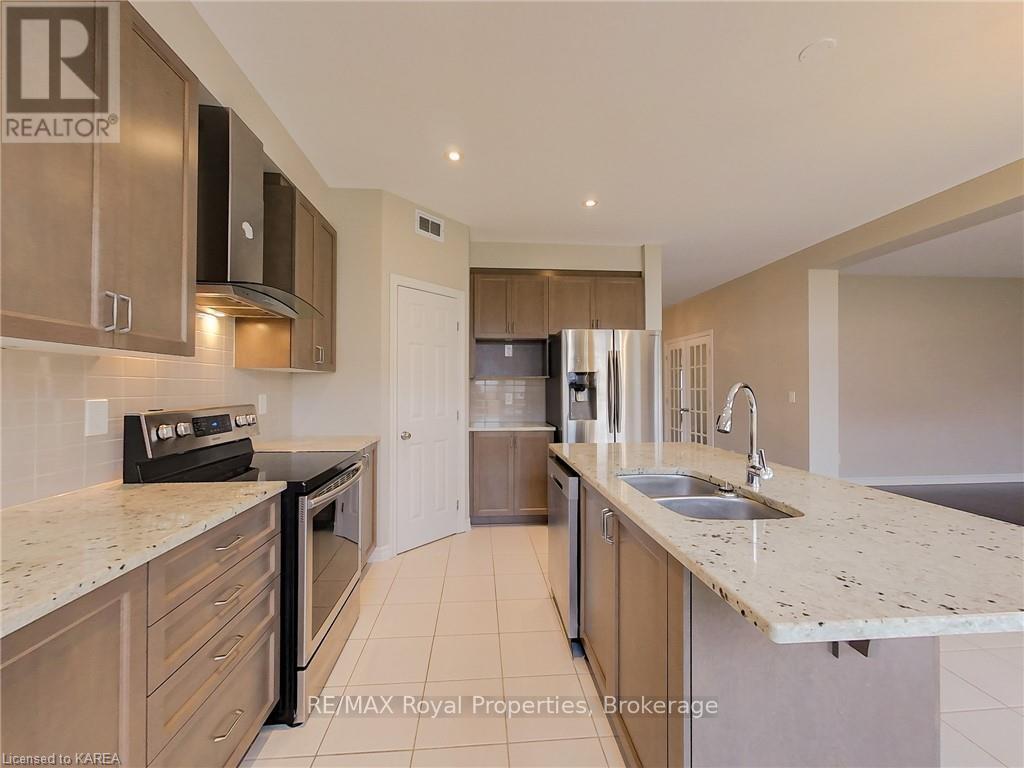1100 Woodhaven Drive Kingston, Ontario K7P 0R7
4 Bedroom
4 Bathroom
Central Air Conditioning
Forced Air
$899,000
Introducing 1100 Woodhaven Dr, This Beautiful Well Maintained Detached Home In Kingston. This Home Has 4 Bedrooms Plus Library\r\nOn Main Floor, 3 Full And 1 Half Bathrooms, A Large Open Concept Living Space And Upgraded Kitchen W/Extended Cabinets, Granite Counter Top, Large Island, Backsplash & Walk-In Pantry, Hardwood Floors Throughout Main Floor. (id:24801)
Property Details
| MLS® Number | X9412443 |
| Property Type | Single Family |
| Community Name | City Northwest |
| EquipmentType | Water Heater |
| ParkingSpaceTotal | 4 |
| RentalEquipmentType | Water Heater |
Building
| BathroomTotal | 4 |
| BedroomsAboveGround | 4 |
| BedroomsTotal | 4 |
| Appliances | Dishwasher, Dryer, Freezer, Garage Door Opener, Stove, Washer |
| BasementDevelopment | Unfinished |
| BasementType | Full (unfinished) |
| ConstructionStyleAttachment | Detached |
| CoolingType | Central Air Conditioning |
| ExteriorFinish | Brick |
| FoundationType | Concrete |
| HalfBathTotal | 1 |
| HeatingType | Forced Air |
| StoriesTotal | 2 |
| Type | House |
| UtilityWater | Municipal Water |
Parking
| Attached Garage |
Land
| Acreage | No |
| Sewer | Sanitary Sewer |
| SizeDepth | 105 Ft |
| SizeFrontage | 38 Ft |
| SizeIrregular | 38.02 X 105.03 Ft |
| SizeTotalText | 38.02 X 105.03 Ft|under 1/2 Acre |
| ZoningDescription | Ur3 |
Rooms
| Level | Type | Length | Width | Dimensions |
|---|---|---|---|---|
| Second Level | Other | Measurements not available | ||
| Second Level | Bathroom | Measurements not available | ||
| Second Level | Primary Bedroom | 5.79 m | 5.49 m | 5.79 m x 5.49 m |
| Second Level | Bedroom | 3.28 m | 4.93 m | 3.28 m x 4.93 m |
| Second Level | Bedroom | 3.73 m | 4.65 m | 3.73 m x 4.65 m |
| Second Level | Bedroom | 3.58 m | 3.63 m | 3.58 m x 3.63 m |
| Second Level | Bathroom | Measurements not available | ||
| Main Level | Bathroom | Measurements not available | ||
| Main Level | Living Room | 3.58 m | 5.46 m | 3.58 m x 5.46 m |
| Main Level | Dining Room | 4.78 m | 3.68 m | 4.78 m x 3.68 m |
| Main Level | Kitchen | 4.75 m | 4.93 m | 4.75 m x 4.93 m |
| Main Level | Den | 3.76 m | 3.02 m | 3.76 m x 3.02 m |
Interested?
Contact us for more information
Suresh Subramaniam
Salesperson
RE/MAX Royal Properties Realty
1801 Harwood Ave N. Unit 5
Ajax, Ontario L1T 0K8
1801 Harwood Ave N. Unit 5
Ajax, Ontario L1T 0K8











































