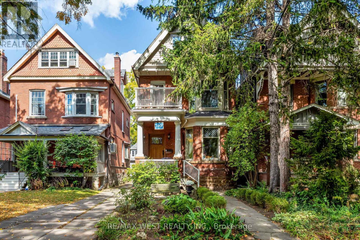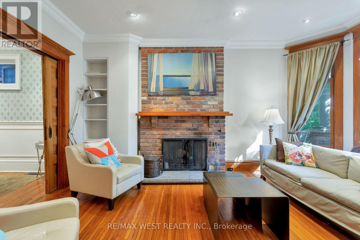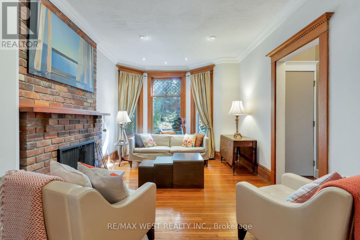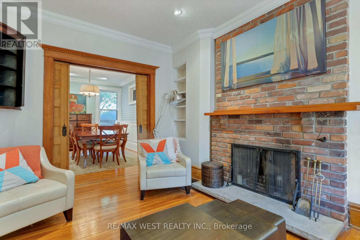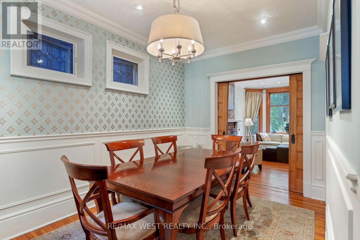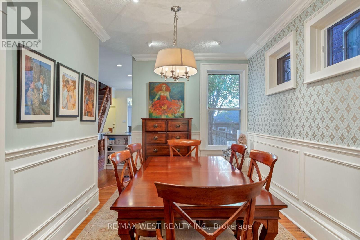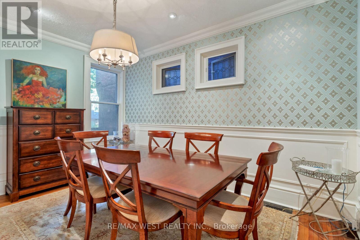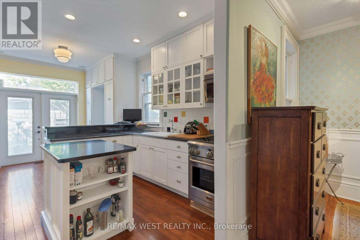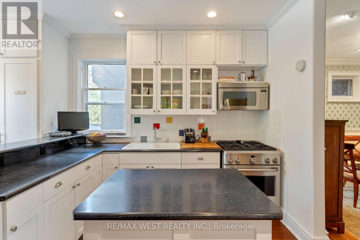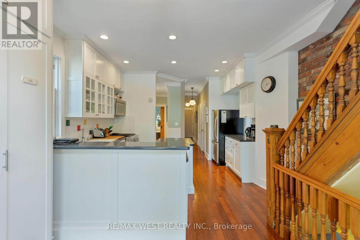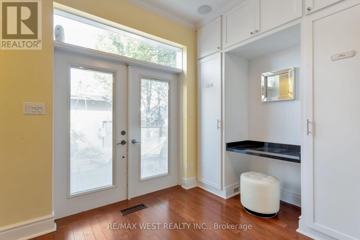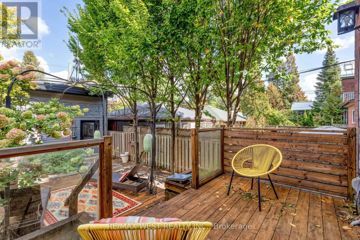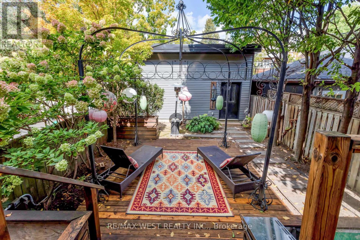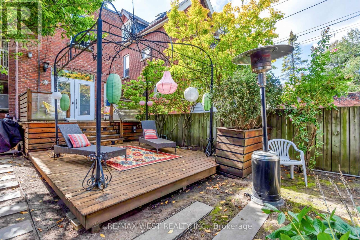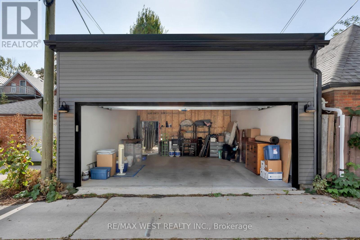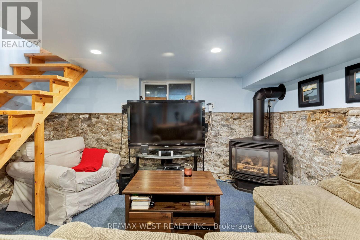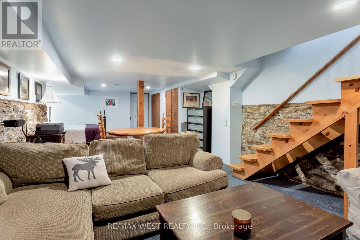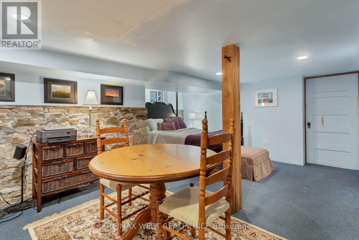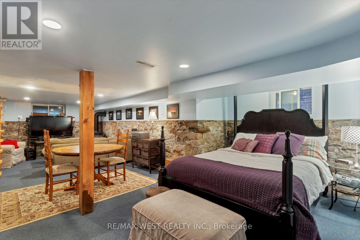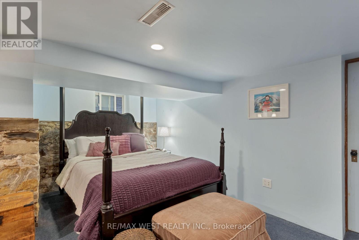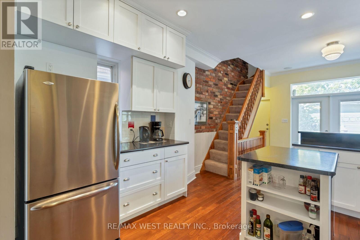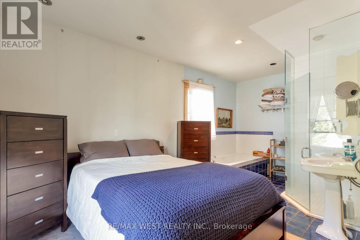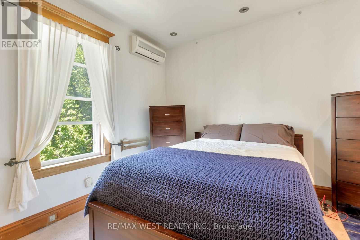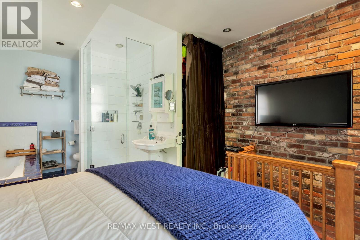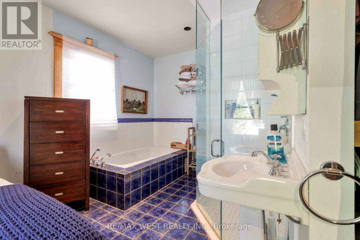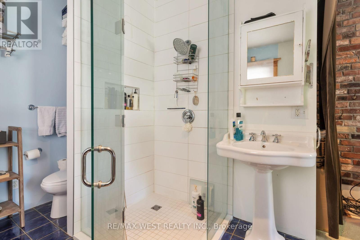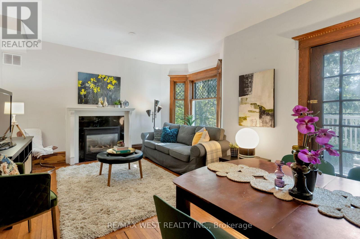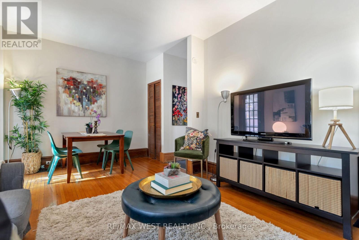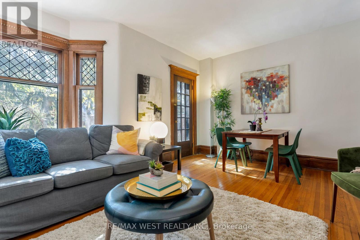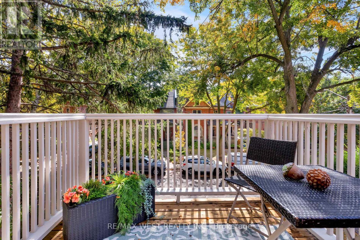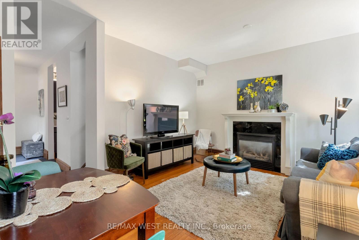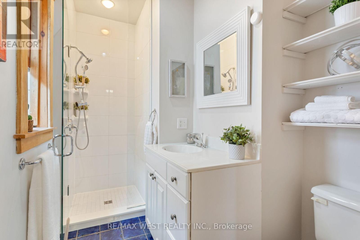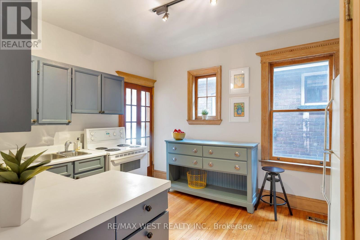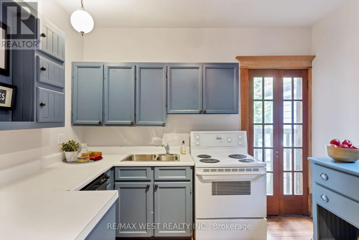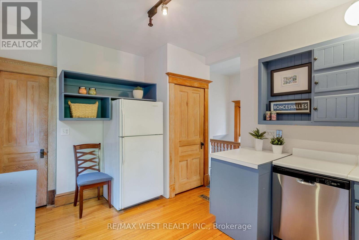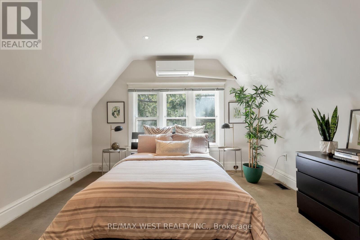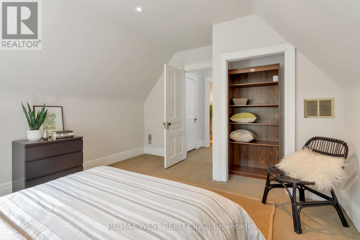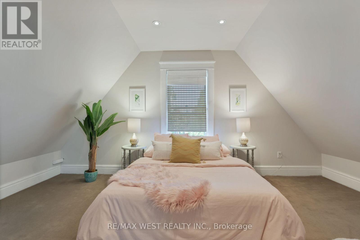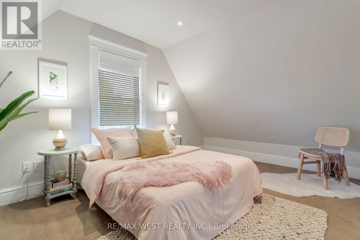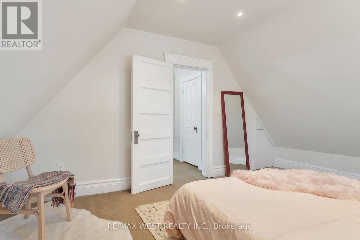110 Marion St Toronto, Ontario M6R 1E7
$1,849,000
Roncesvalles grand dame - a magnificent property with endless possibilities. This remarkable home is currently configured as two units, providing ample space for comfortable living or investment opportunities. Can be converted back to a 5 bedroom family home. The upper level boasts two bedrooms, a cozy living room featuring a gas fireplace, and a delightful tree-top balcony overlooking the street. The main floor unit features a one-bedroom split-level design with elegant formal living and dining rooms, complemented by a wood-burning fireplace. Convenient 2-piece powder room and a luxurious 4-piece ensuite bathroom. Renovated kitchen with a walk out to the back deck and yard. The finished basement offers additional space and comfort with its own gas fireplace. Extra-large 2-car garage, providing ample storage for your belongings. Possible contender for a laneway house or garden suite. Located just steps away from Roncesvalles. Access to an array of charming shops, restaurants, and amenities. Minutes to High Park and the Lake. (id:24801)
Property Details
| MLS® Number | W8263126 |
| Property Type | Single Family |
| Community Name | Roncesvalles |
| Features | Lane |
| Parking Space Total | 2 |
Building
| Bathroom Total | 3 |
| Bedrooms Above Ground | 3 |
| Bedrooms Below Ground | 1 |
| Bedrooms Total | 4 |
| Basement Development | Finished |
| Basement Type | N/a (finished) |
| Construction Style Attachment | Detached |
| Cooling Type | Wall Unit |
| Exterior Finish | Brick |
| Fireplace Present | Yes |
| Heating Fuel | Natural Gas |
| Heating Type | Forced Air |
| Stories Total | 3 |
| Type | House |
Parking
| Detached Garage |
Land
| Acreage | No |
| Size Irregular | 24.39 X 133.41 Ft |
| Size Total Text | 24.39 X 133.41 Ft |
Rooms
| Level | Type | Length | Width | Dimensions |
|---|---|---|---|---|
| Second Level | Living Room | 4.13 m | 5.08 m | 4.13 m x 5.08 m |
| Second Level | Dining Room | 4.13 m | 5.08 m | 4.13 m x 5.08 m |
| Second Level | Kitchen | 3.91 m | 3.21 m | 3.91 m x 3.21 m |
| Second Level | Bedroom | 2.7 m | 3.88 m | 2.7 m x 3.88 m |
| Basement | Living Room | 5.28 m | 3.77 m | 5.28 m x 3.77 m |
| Basement | Bedroom 4 | 3.11 m | 4.36 m | 3.11 m x 4.36 m |
| Main Level | Living Room | 4.76 m | 3.31 m | 4.76 m x 3.31 m |
| Main Level | Dining Room | 4.17 m | 3.28 m | 4.17 m x 3.28 m |
| Main Level | Kitchen | 6.49 m | 3.92 m | 6.49 m x 3.92 m |
| Main Level | Family Room | 6.49 m | 3.92 m | 6.49 m x 3.92 m |
| Upper Level | Bedroom 2 | 4.34 m | 3.43 m | 4.34 m x 3.43 m |
| Upper Level | Bedroom 3 | 3.26 m | 5.1 m | 3.26 m x 5.1 m |
https://www.realtor.ca/real-estate/26790364/110-marion-st-toronto-roncesvalles
Interested?
Contact us for more information
Tracey Logan
Salesperson
www.HighParkRealEstate.com
https://www.facebook.com/TheHighParkRealEstateGroup
https://twitter.com/HParkRealEstate
www.linkedin.com/pub/david-bailey/34/75/126

1678 Bloor St., West
Toronto, Ontario M6P 1A9
(416) 769-1616
(416) 769-1524
www.remaxwest.com
David Patrick Bailey
Salesperson
www.HighParkRealEstate.com
https://www.facebook.com/TheHighParkRealEstateGroup
https://twitter.com/HParkRealEstate
www.linkedin.com/pub/david-bailey/34/75/126

1678 Bloor St., West
Toronto, Ontario M6P 1A9
(416) 769-1616
(416) 769-1524
www.remaxwest.com


