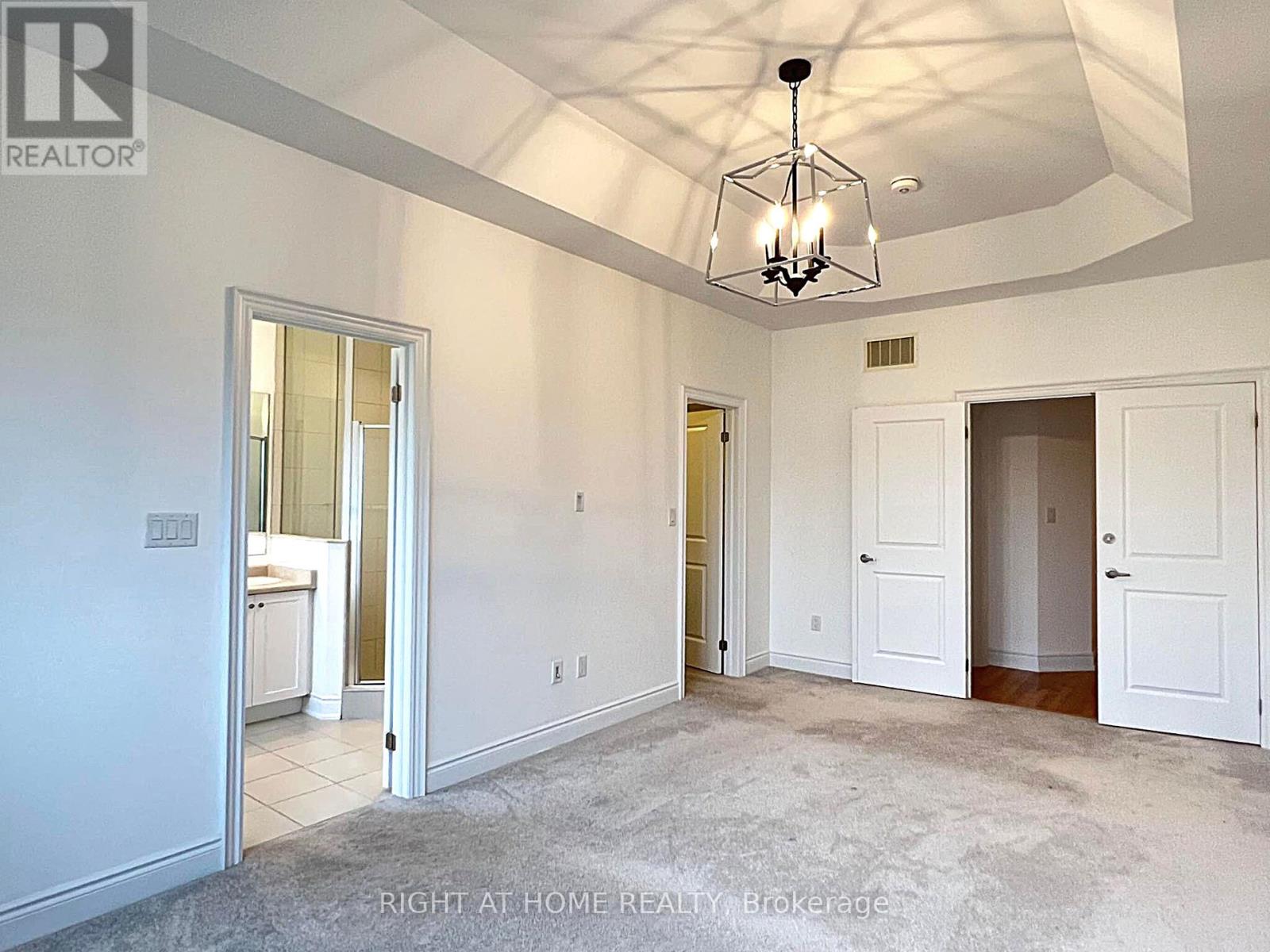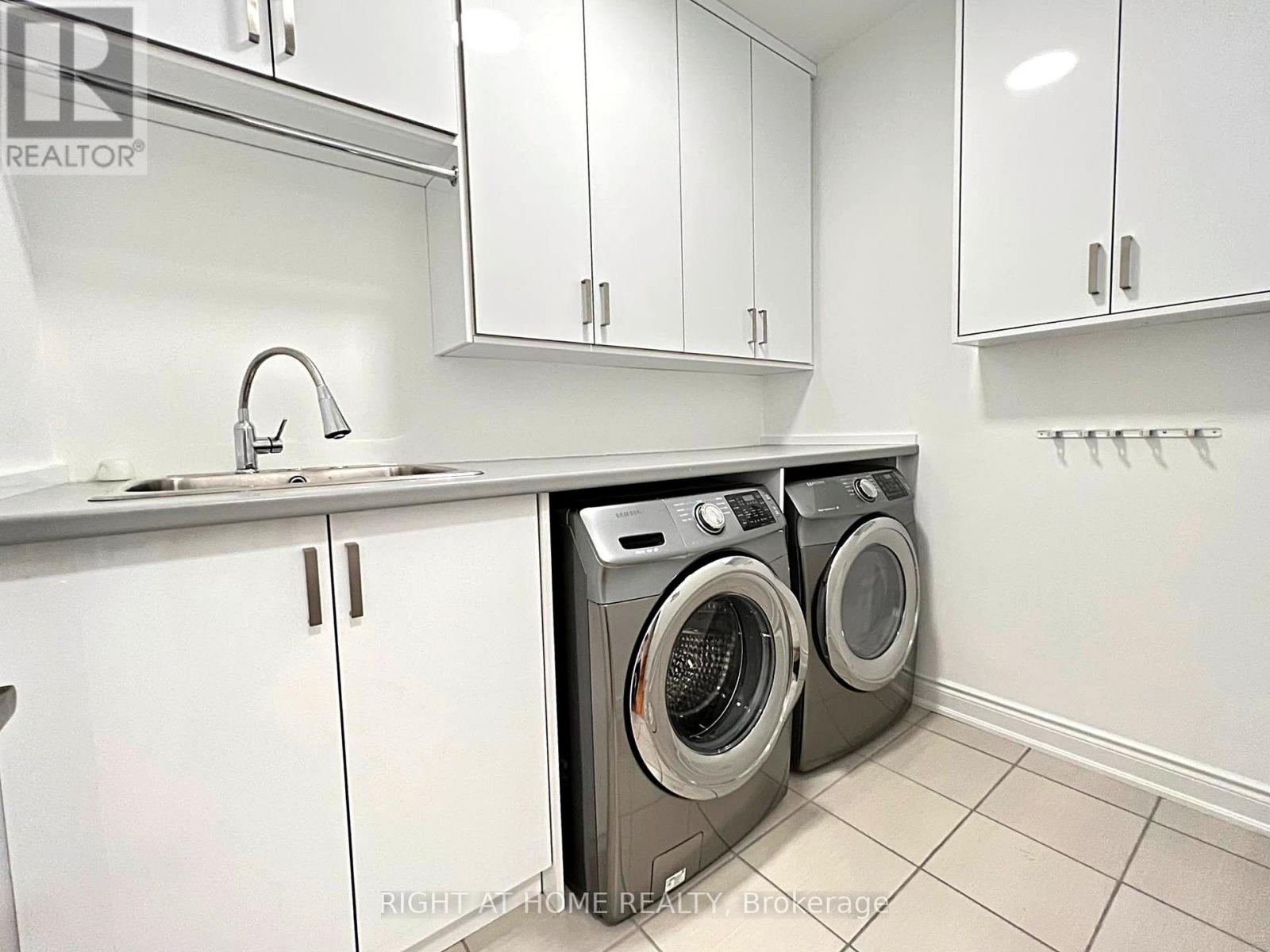110 Hatton Garden Road Vaughan, Ontario L4H 3P8
4 Bedroom
4 Bathroom
2,000 - 2,500 ft2
Fireplace
Central Air Conditioning
Forced Air
$4,300 Monthly
Live in sought-after Cold Creek Estates in Vellore Village. Located on a quiet street in a family-friendly neighborhood, offers quick access to high-rated schools and overlooks a community park perfect for an active lifestyle. Close to SmartCentres Vaughan Shopping Plaza, New Cortellucci Vaughan Hospital, Transit, Canada's Wonderland & Hwy 400. The home features an open concept design with 9 ft ceilings on main and 2nd floor plus a finished basement with full bath for an extra bedroom or rec room! (id:24801)
Property Details
| MLS® Number | N11961983 |
| Property Type | Single Family |
| Community Name | Vellore Village |
| Amenities Near By | Hospital, Park, Schools |
| Community Features | Community Centre |
| Features | In Suite Laundry |
| Parking Space Total | 4 |
Building
| Bathroom Total | 4 |
| Bedrooms Above Ground | 3 |
| Bedrooms Below Ground | 1 |
| Bedrooms Total | 4 |
| Appliances | Water Softener, Dishwasher, Dryer, Microwave, Range, Refrigerator, Stove, Washer |
| Basement Development | Finished |
| Basement Type | N/a (finished) |
| Construction Style Attachment | Detached |
| Cooling Type | Central Air Conditioning |
| Exterior Finish | Brick |
| Fireplace Present | Yes |
| Flooring Type | Tile, Hardwood |
| Half Bath Total | 1 |
| Heating Fuel | Natural Gas |
| Heating Type | Forced Air |
| Stories Total | 2 |
| Size Interior | 2,000 - 2,500 Ft2 |
| Type | House |
| Utility Water | Municipal Water |
Parking
| Garage |
Land
| Acreage | No |
| Land Amenities | Hospital, Park, Schools |
| Sewer | Sanitary Sewer |
| Size Depth | 104 Ft ,9 In |
| Size Frontage | 29 Ft ,10 In |
| Size Irregular | 29.9 X 104.8 Ft ; Reverse Pie Shape |
| Size Total Text | 29.9 X 104.8 Ft ; Reverse Pie Shape |
Rooms
| Level | Type | Length | Width | Dimensions |
|---|---|---|---|---|
| Second Level | Primary Bedroom | 10.6 m | 19 m | 10.6 m x 19 m |
| Second Level | Bedroom 2 | 10.99 m | 10.01 m | 10.99 m x 10.01 m |
| Second Level | Bedroom 3 | 14.11 m | 10.1 m | 14.11 m x 10.1 m |
| Basement | Bedroom | Measurements not available | ||
| Main Level | Kitchen | 13.39 m | 8.6 m | 13.39 m x 8.6 m |
| Main Level | Dining Room | 17.39 m | 8.99 m | 17.39 m x 8.99 m |
| Main Level | Family Room | 17.39 m | 12.01 m | 17.39 m x 12.01 m |
| Main Level | Laundry Room | 6.07 m | 8.2 m | 6.07 m x 8.2 m |
Contact Us
Contact us for more information
Ericka San Luis
Broker
www.propertiesbyericka.com/
https//www.facebook.com/propertiesbyericka
Property.ca Inc.
31 Disera Drive Suite 250
Thornhill, Ontario L4J 0A7
31 Disera Drive Suite 250
Thornhill, Ontario L4J 0A7
(416) 583-1660





















