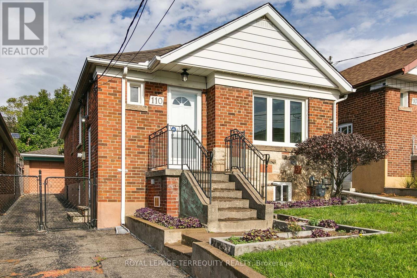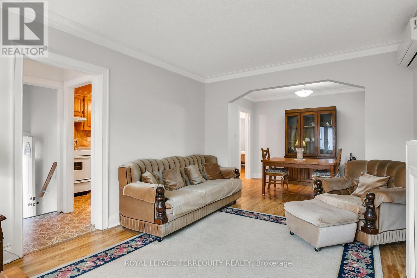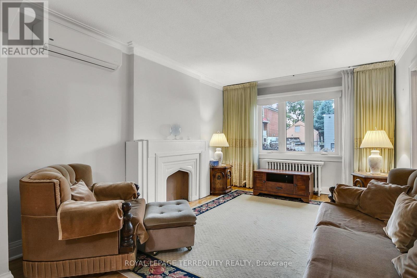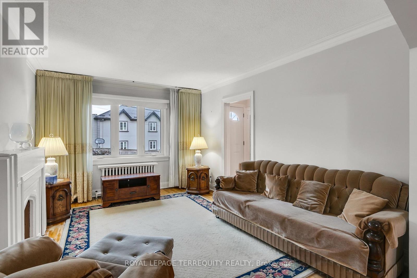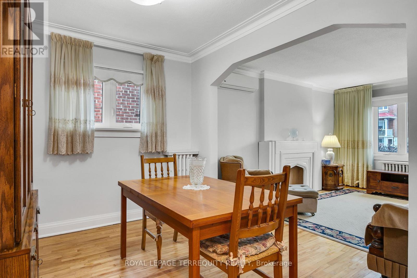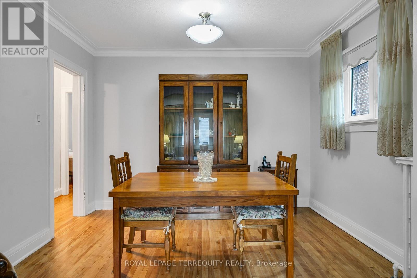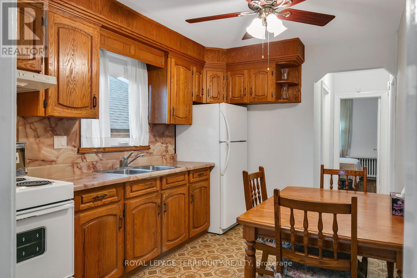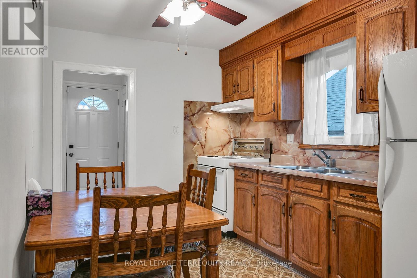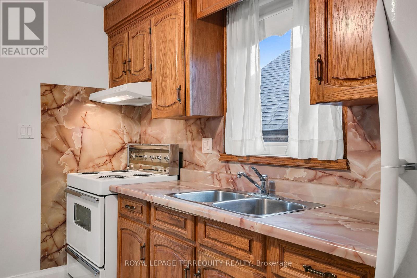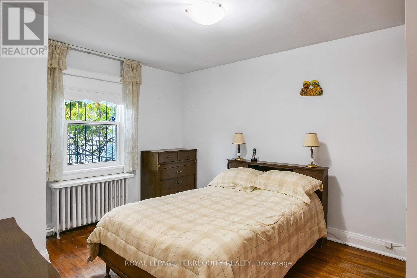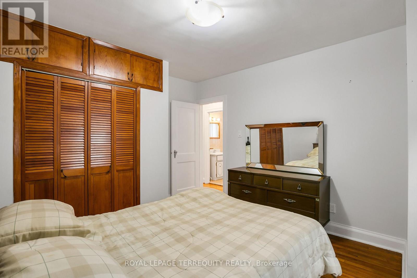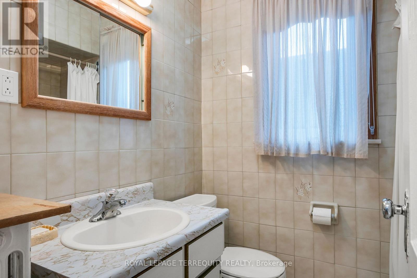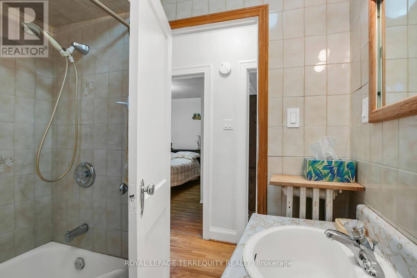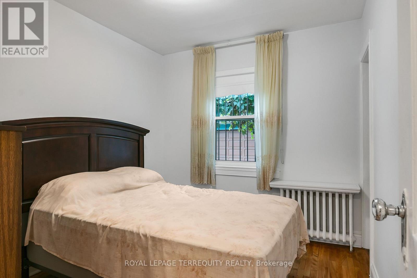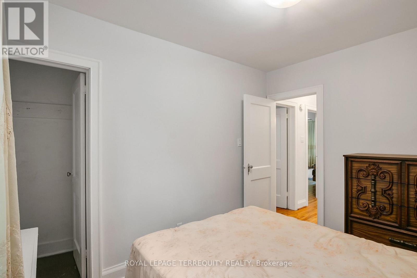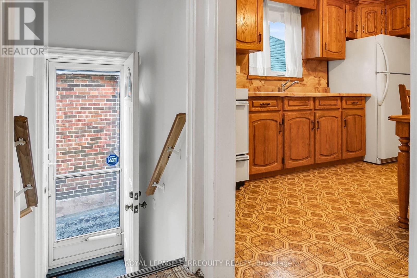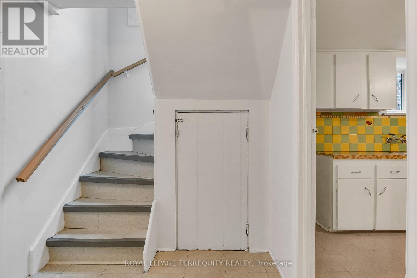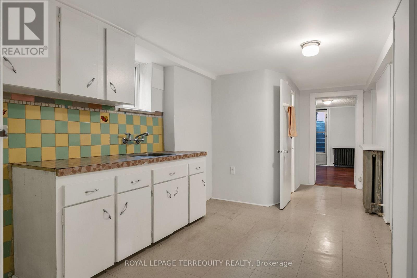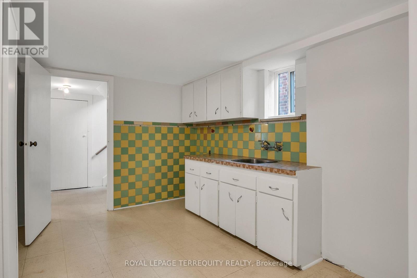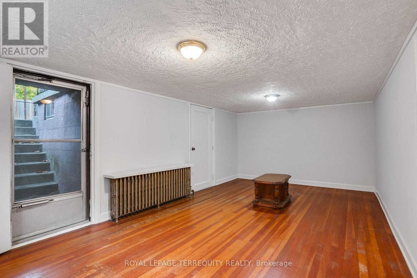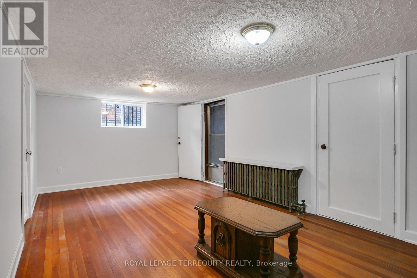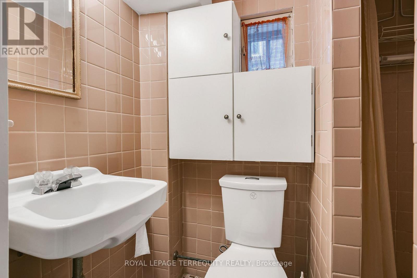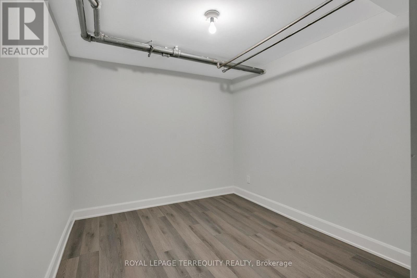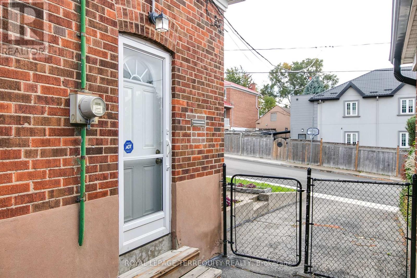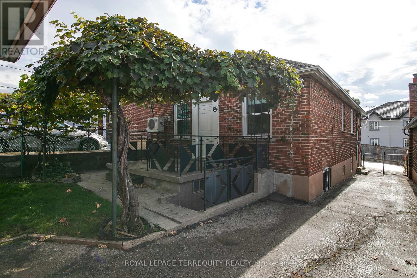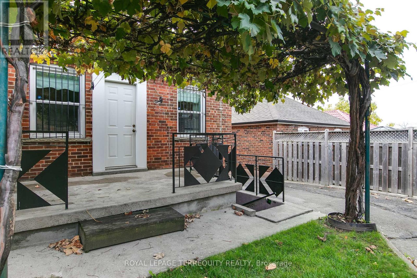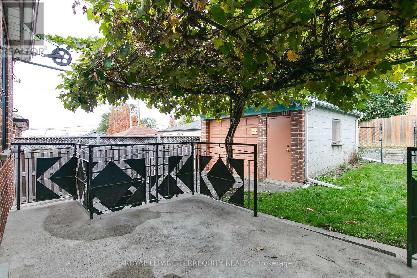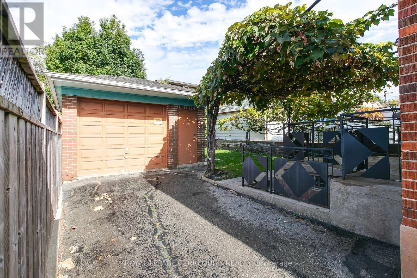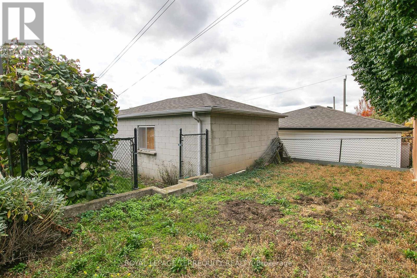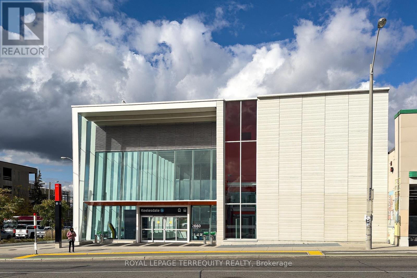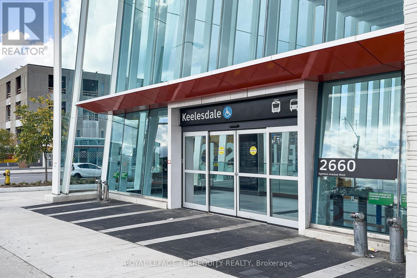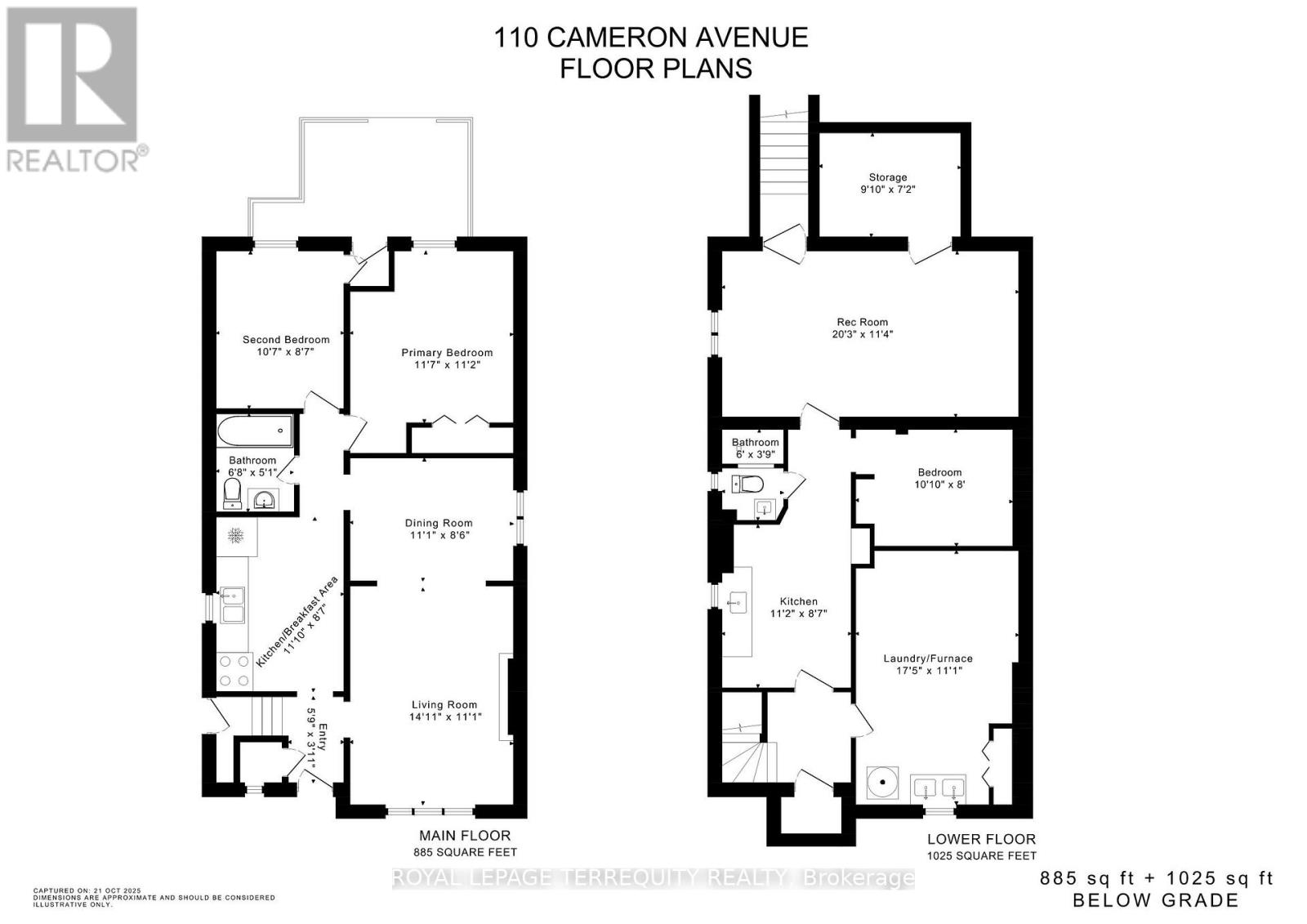110 Cameron Avenue Toronto, Ontario M6M 1R3
$849,900
Updated and Very Well Maintained Toronto Bungalow with The Features Buyers Want! Beautiful Sun Filled Open Concept The Main Floor Layout with Large South Facing Windows! Family Sized Eat-In Kitchen with Breakfast Area. Two Large Bedrooms With Walk Out to Backyard and an Updated Bathroom Also Highlight the Main Floor. The Finished Lower Level has a Side Entrance and WALKUP Entrance, Second Kitchen, Bedroom, Spacious Rec Room and Two Cold Cellars/Utility Room! The Clearance Height in the Lower Level is Excellent as Well! This Adds to the POTENTIAL INCOME from the Lower Level! Beautiful Private Driveway Leads to a Large Detached 1.5 Garage and a Private Fenced Backyard! Many Mechanical Updates Including: Roof Shingles, Gas Furnace, Carrier Air Conditioning, Thermal Windows and Doors! Perched High Up In a Great Neighbourhood with Great Views and a Nice Level 30x111FT Lot! Outstanding Toronto Location is Just Steps to the New Eglinton LRT, UP Express, Highway Access, Shopping and So Much More That Toronto Has To Offer! OUTSTANDING VALUE FOR A DETACHED TORONTO HOME WITH ALL OF THESE FEATURES! Flexible Closing and Ready to Move In! (id:24801)
Open House
This property has open houses!
2:00 pm
Ends at:4:00 pm
Property Details
| MLS® Number | W12475316 |
| Property Type | Single Family |
| Community Name | Keelesdale-Eglinton West |
| Amenities Near By | Park, Public Transit, Schools |
| Equipment Type | Water Heater |
| Features | Level Lot, Irregular Lot Size, Flat Site, Lighting, Carpet Free, Guest Suite |
| Parking Space Total | 4 |
| Rental Equipment Type | Water Heater |
| Structure | Patio(s), Porch |
| View Type | View, City View |
Building
| Bathroom Total | 2 |
| Bedrooms Above Ground | 2 |
| Bedrooms Below Ground | 1 |
| Bedrooms Total | 3 |
| Appliances | Stove, Washer, Window Coverings, Refrigerator |
| Architectural Style | Bungalow |
| Basement Development | Finished |
| Basement Features | Separate Entrance |
| Basement Type | N/a (finished), N/a |
| Construction Style Attachment | Detached |
| Cooling Type | Wall Unit |
| Exterior Finish | Brick |
| Fire Protection | Smoke Detectors |
| Flooring Type | Hardwood |
| Foundation Type | Block |
| Stories Total | 1 |
| Size Interior | 700 - 1,100 Ft2 |
| Type | House |
| Utility Water | Municipal Water |
Parking
| Detached Garage | |
| Garage |
Land
| Acreage | No |
| Fence Type | Fenced Yard |
| Land Amenities | Park, Public Transit, Schools |
| Landscape Features | Landscaped |
| Sewer | Sanitary Sewer |
| Size Depth | 111 Ft ,7 In |
| Size Frontage | 30 Ft |
| Size Irregular | 30 X 111.6 Ft ; Per Attached 1946 Survey |
| Size Total Text | 30 X 111.6 Ft ; Per Attached 1946 Survey |
| Zoning Description | Single Family Residential |
Rooms
| Level | Type | Length | Width | Dimensions |
|---|---|---|---|---|
| Basement | Cold Room | 3 m | 2.18 m | 3 m x 2.18 m |
| Basement | Utility Room | 5.31 m | 3.38 m | 5.31 m x 3.38 m |
| Basement | Kitchen | 3.4 m | 2.62 m | 3.4 m x 2.62 m |
| Basement | Bedroom | 3.3 m | 2.44 m | 3.3 m x 2.44 m |
| Basement | Recreational, Games Room | 6.17 m | 3.45 m | 6.17 m x 3.45 m |
| Main Level | Foyer | 1.75 m | 1.19 m | 1.75 m x 1.19 m |
| Main Level | Living Room | 4.55 m | 3.38 m | 4.55 m x 3.38 m |
| Main Level | Dining Room | 3.38 m | 2.59 m | 3.38 m x 2.59 m |
| Main Level | Kitchen | 3.61 m | 2.62 m | 3.61 m x 2.62 m |
| Main Level | Eating Area | 3.61 m | 2.62 m | 3.61 m x 2.62 m |
| Main Level | Primary Bedroom | 3.53 m | 3.4 m | 3.53 m x 3.4 m |
| Main Level | Bedroom 2 | 3.23 m | 2.62 m | 3.23 m x 2.62 m |
Contact Us
Contact us for more information
Eric Mattei
Broker
(800) 496-9220
www.youtube.com/embed/sRRQsYhlSLU
matteirealty.ca/
www.facebook.com/pages/Eric-and-Dario-Mattei-Brokers/222838461063592?sk=wall
twitter.com/ericmattei
ca.linkedin.com/in/eric-mattei-5a6327b1
160 The Westway
Toronto, Ontario M9P 2C1
(416) 245-9933
(416) 245-7830
Dario Mattei
Broker
(800) 496-9220
www.youtube.com/embed/sRRQsYhlSLU
matteirealty.ca/
www.facebook.com/pages/Eric-and-Dario-Mattei-Brokers/222838461063592?sk=wall
twitter.com/ericmattei
ca.linkedin.com/in/eric-mattei-5a6327b1
160 The Westway
Toronto, Ontario M9P 2C1
(416) 245-9933
(416) 245-7830


