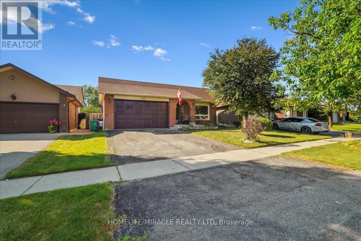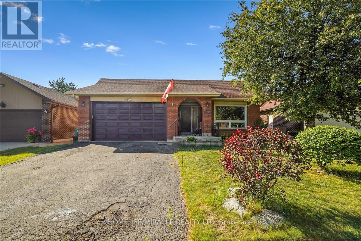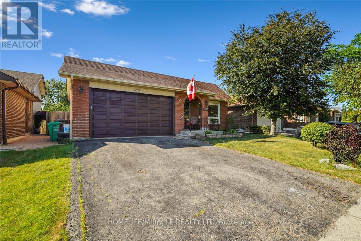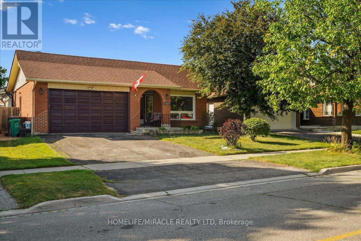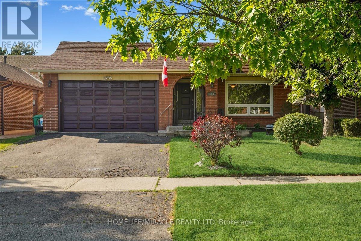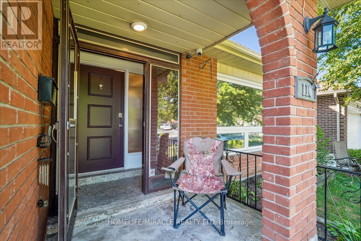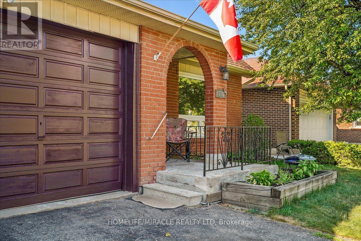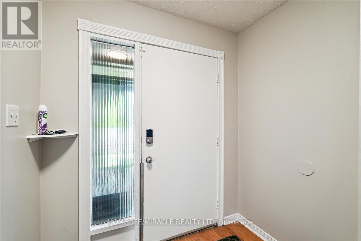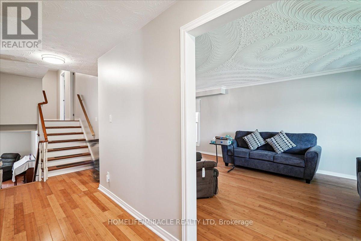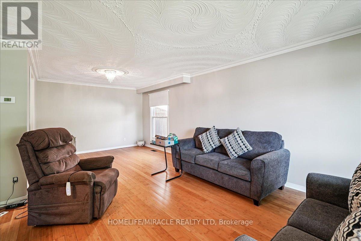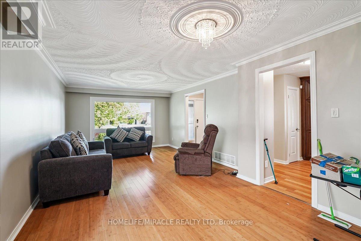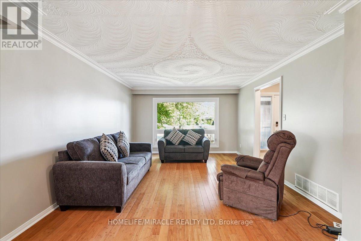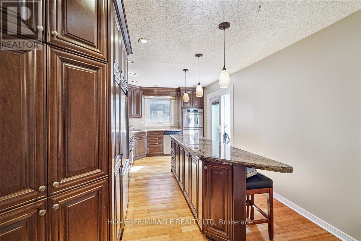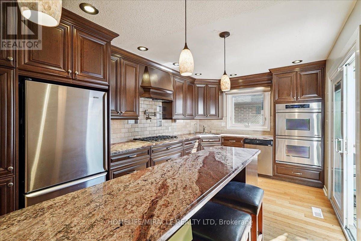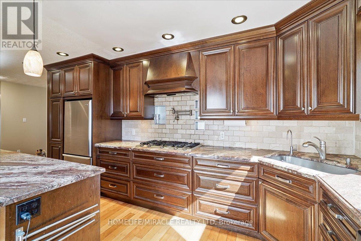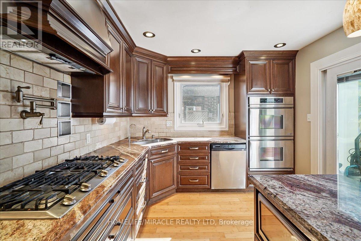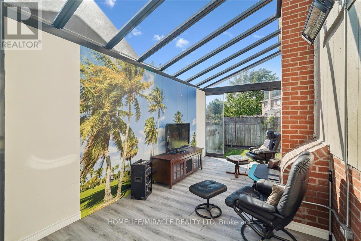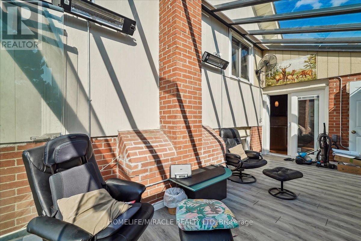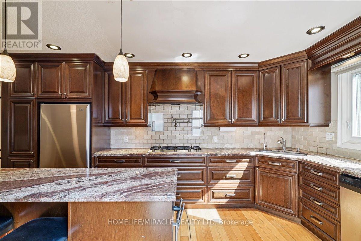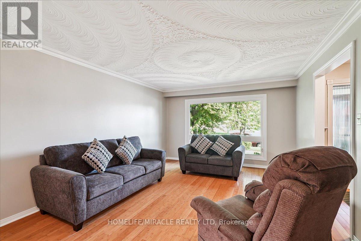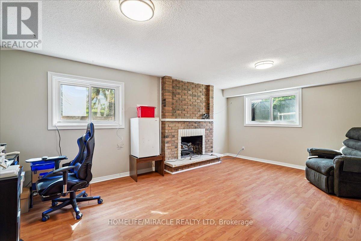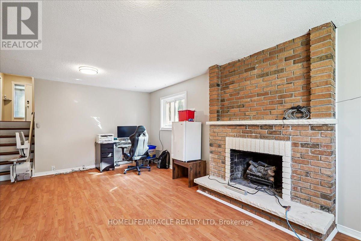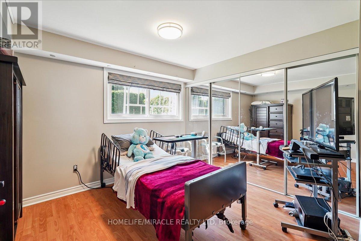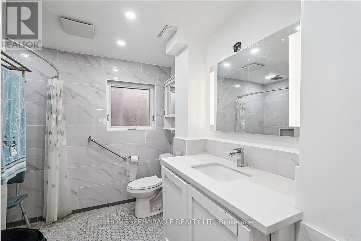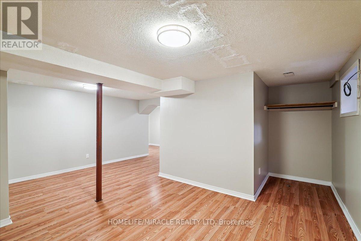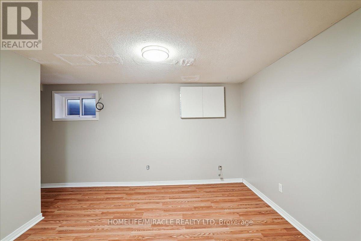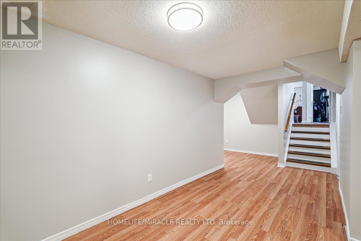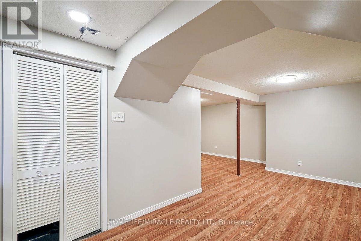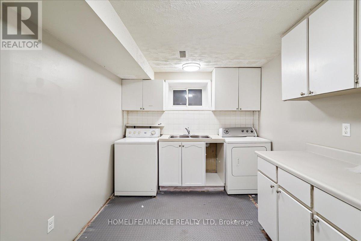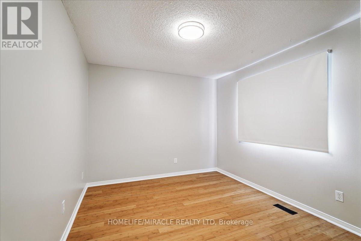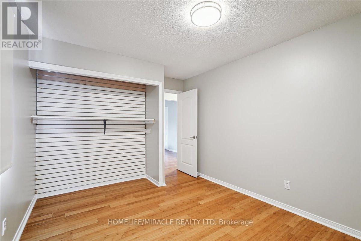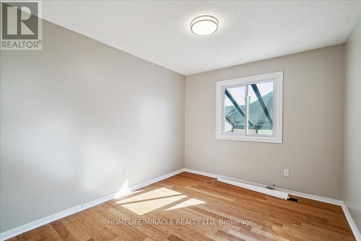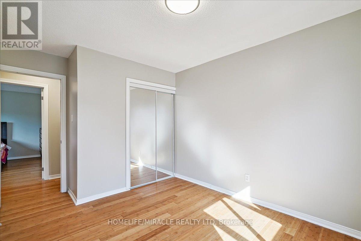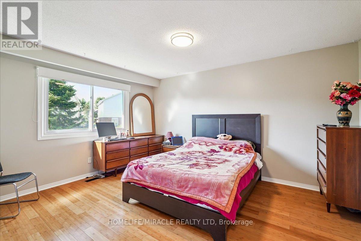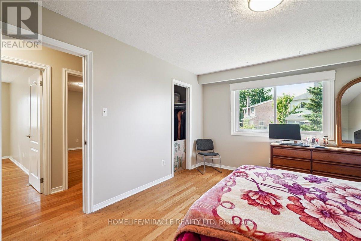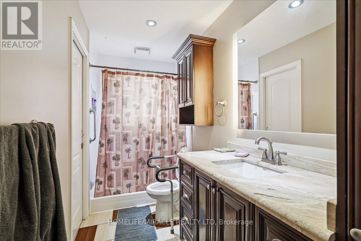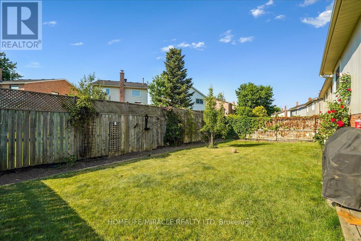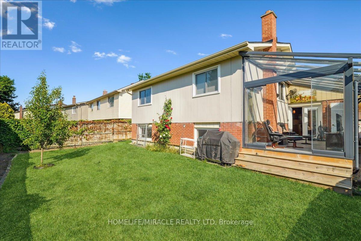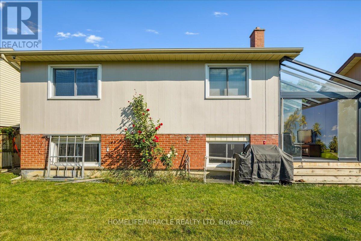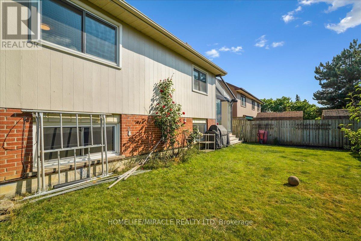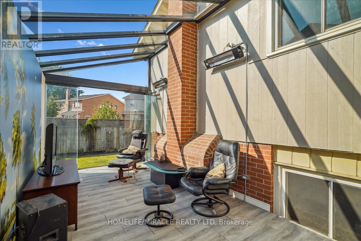110 Blackthorn Lane Brampton, Ontario L6V 3K8
$2,800 Monthly
Welcome to this beautifully maintained 4-level backsplit, nestled on a quiet street in a highly sought-after neighborhood. Set on an expansive lot, this detached home offers a generous backyard and spacious deck perfect for entertaining, summer BBQs, and family gatherings. Step inside to a bright and welcoming living room featuring gleaming hardwood floors and a large picture window that fills the space with natural light. The chef-inspired kitchen is designed for both function and style, boasting pot lights, a pot filler, modern pendant lighting, a decorative backsplash, stainless steel appliances including a gas cooktop and double oven, and a large island with a breakfast bar for casual dining. An additional sunroom adds versatility to the main level, ideal as a reading nook, play area, or extra seating space. The lower-level family room offers a cozy retreat with laminate flooring, a wood-burning fireplace, and oversized windows. Welcome to this beautifully maintained 4-level backsplit on a quiet street in a highly desirable neighborhood. This detached home features a bright living room with hardwood floors, a 4 stunning upgraded kitchen with stainless steel appliances, gas cooktop, double oven, pot lights, and large island. Enjoy the spacious backyard with a deck perfect for family gatherings. The full house includes the back portion and basement with two extra bedrooms, a full washroom, and additional storage. Rent: $4,200/month (entire property). (id:24801)
Property Details
| MLS® Number | W12444670 |
| Property Type | Single Family |
| Community Name | Brampton North |
| Equipment Type | Water Heater |
| Features | Carpet Free |
| Parking Space Total | 3 |
| Rental Equipment Type | Water Heater |
Building
| Bathroom Total | 1 |
| Bedrooms Above Ground | 3 |
| Bedrooms Total | 3 |
| Appliances | Garage Door Opener Remote(s), Oven - Built-in |
| Basement Type | None |
| Construction Style Attachment | Detached |
| Construction Style Split Level | Backsplit |
| Cooling Type | Central Air Conditioning |
| Exterior Finish | Brick, Aluminum Siding |
| Foundation Type | Concrete |
| Heating Fuel | Natural Gas |
| Heating Type | Forced Air |
| Size Interior | 1,100 - 1,500 Ft2 |
| Type | House |
| Utility Water | Municipal Water |
Parking
| Attached Garage | |
| Garage |
Land
| Acreage | No |
| Sewer | Sanitary Sewer |
Rooms
| Level | Type | Length | Width | Dimensions |
|---|---|---|---|---|
| Second Level | Primary Bedroom | 4.45 m | 3.61 m | 4.45 m x 3.61 m |
| Second Level | Bedroom 2 | 3.45 m | 3.01 m | 3.45 m x 3.01 m |
| Second Level | Bedroom 3 | 3.48 m | 2.96 m | 3.48 m x 2.96 m |
| Second Level | Bathroom | Measurements not available | ||
| Main Level | Living Room | 4.39 m | 3.88 m | 4.39 m x 3.88 m |
| Main Level | Dining Room | 3.49 m | 3.05 m | 3.49 m x 3.05 m |
| Main Level | Kitchen | 4.17 m | 3.05 m | 4.17 m x 3.05 m |
| Main Level | Sunroom | Measurements not available |
Contact Us
Contact us for more information
Ashfaq Haider
Salesperson
www.soldbyhaider.com/
821 Bovaird Dr West #31
Brampton, Ontario L6X 0T9
(905) 455-5100
(905) 455-5110


